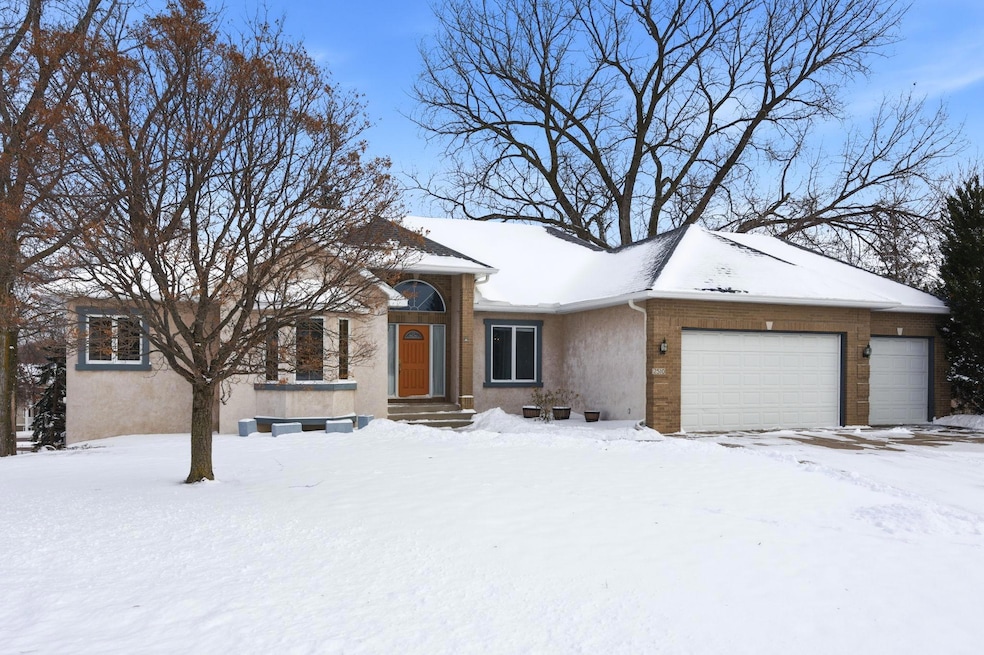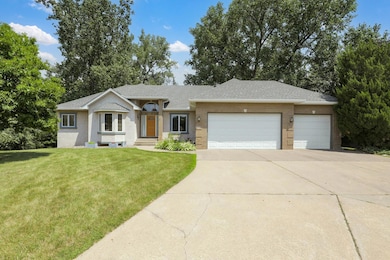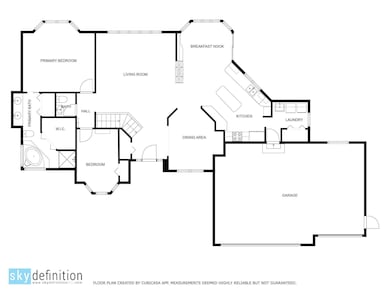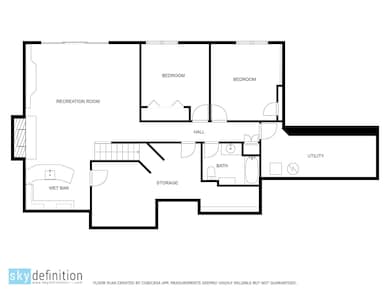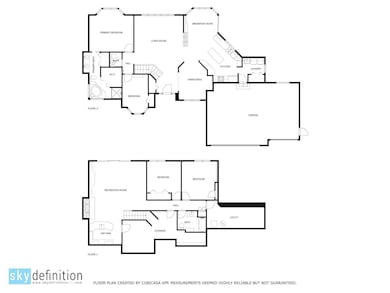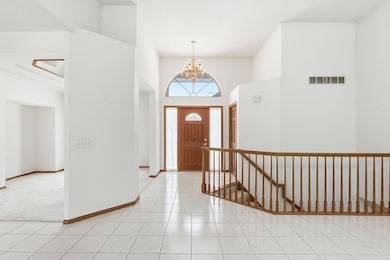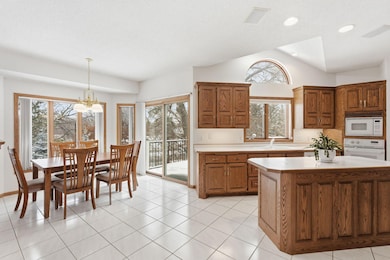2510 Wexford Ct New Brighton, MN 55112
Estimated payment $3,957/month
Highlights
- 20,909 Sq Ft lot
- Family Room with Fireplace
- 3 Car Attached Garage
- Dr. H.O. Smith Elementary School Rated A-
- No HOA
- Laundry Room
About This Home
Spacious Walk-Out Rambler on Oversized Lot in a Highly Desired Neighborhood! This beautifully maintained home offers one-level living with an open and functional layout. Step into the grand entryway with soaring 12-foot ceilings that create a bright and welcoming first impression. Located on a quiet cul-de-sac just minutes from downtown, this home features a new roof, a maintenance-free deck, and a finished walk-out lower level with a wet bar, 2 large bedrooms and a full bath. Enjoy the ambiance of two gas fireplaces, one on each level, and the convenience of an extra-large three-car garage with abundant storage. The bright, open kitchen features a center island and informal dining area, perfect for everyday living and entertaining. The spacious Primary Suite includes a walk-in closet and a large en-suite bath with a separate shower. Main-floor living includes a dedicated laundry room and an extra bedroom or a home office. The expansive lot provides endless possibilities, add a pool, create a garden, or design your ideal outdoor retreat in one of the area’s most sought-after neighborhoods! Mounds View school District. Walking distance to Silverwood Park and Driftwood Park.
Home Details
Home Type
- Single Family
Est. Annual Taxes
- $7,990
Year Built
- Built in 1994
Lot Details
- 0.48 Acre Lot
- Lot Dimensions are 56x141x226x29x215
- Many Trees
Parking
- 3 Car Attached Garage
Interior Spaces
- 1-Story Property
- Wood Burning Fireplace
- Gas Fireplace
- Entrance Foyer
- Family Room with Fireplace
- 2 Fireplaces
- Living Room with Fireplace
- Dining Room
Kitchen
- Built-In Oven
- Range
- Microwave
- Dishwasher
- Disposal
Bedrooms and Bathrooms
- 4 Bedrooms
Laundry
- Laundry Room
- Dryer
- Washer
Finished Basement
- Walk-Out Basement
- Basement Fills Entire Space Under The House
- Drain
- Natural lighting in basement
Utilities
- Forced Air Heating and Cooling System
- Gas Water Heater
- Water Softener Leased
Community Details
- No Home Owners Association
- Wexford Heights, 2Nd Add Subdivision
Listing and Financial Details
- Assessor Parcel Number 303023340086
Map
Home Values in the Area
Average Home Value in this Area
Tax History
| Year | Tax Paid | Tax Assessment Tax Assessment Total Assessment is a certain percentage of the fair market value that is determined by local assessors to be the total taxable value of land and additions on the property. | Land | Improvement |
|---|---|---|---|---|
| 2025 | $7,698 | $636,800 | $150,000 | $486,800 |
| 2023 | $7,698 | $565,600 | $125,000 | $440,600 |
| 2022 | $7,050 | $553,500 | $125,000 | $428,500 |
| 2021 | $6,442 | $488,200 | $125,000 | $363,200 |
| 2020 | $6,854 | $462,400 | $121,300 | $341,100 |
| 2019 | $5,120 | $450,600 | $121,300 | $329,300 |
| 2018 | $5,212 | $359,100 | $121,300 | $237,800 |
| 2017 | $5,146 | $355,500 | $121,300 | $234,200 |
| 2016 | $5,004 | $0 | $0 | $0 |
| 2015 | $4,660 | $332,100 | $116,500 | $215,600 |
| 2014 | $4,826 | $0 | $0 | $0 |
Property History
| Date | Event | Price | List to Sale | Price per Sq Ft |
|---|---|---|---|---|
| 12/02/2025 12/02/25 | For Sale | $625,000 | -- | $225 / Sq Ft |
Purchase History
| Date | Type | Sale Price | Title Company |
|---|---|---|---|
| Warranty Deed | $265,000 | -- |
Source: NorthstarMLS
MLS Number: 6815390
APN: 30-30-23-34-0086
- 2303 3rd St NW
- 2620 Wexford Ct
- 10 Windsor Ct Unit 214
- 10 Windsor Ct Unit 102
- 20 Windsor Ln Unit 111A
- 20 Windsor Ln Unit 304A
- 61 Windsor Ct
- 1951 County Road E W
- 33 19th Ave SW
- 4544 Stinson Blvd NE
- 220 Windsor Ln
- 650 23rd Ave NW
- 212 Windsor Ct
- 3149 Seminary Dr
- 2391 7th St NW
- 4655 Chatham Rd NE
- 2221 Highland Place
- 1490 3rd St NW
- 2139 Highland Place
- 228 16th Ave SW
- 2130 County Road E W
- 2361 5th St NW
- 2280 Silver Ln NE
- 2310 Silver Ln
- 2808 Silver Ln NE
- 1720 49th Ave NE
- 2188 Pike Lake Dr Unit 1
- 1370 7th St NW
- 3817 MacAlaster Dr NE
- 2299 Palmer Dr
- 2500 38th Ave NE
- 3750 Silver Lake Rd NE
- 2551 38th Ave NE
- 3200 Diamond Eight Terrace
- 3826 Stinson Blvd NE
- 3725 Stinson Blvd
- 3806-3816 Stinson Blvd NE
- 3839 Hart Blvd NE
- 990 9th Ave NW
- 3605 37th Ave NE
