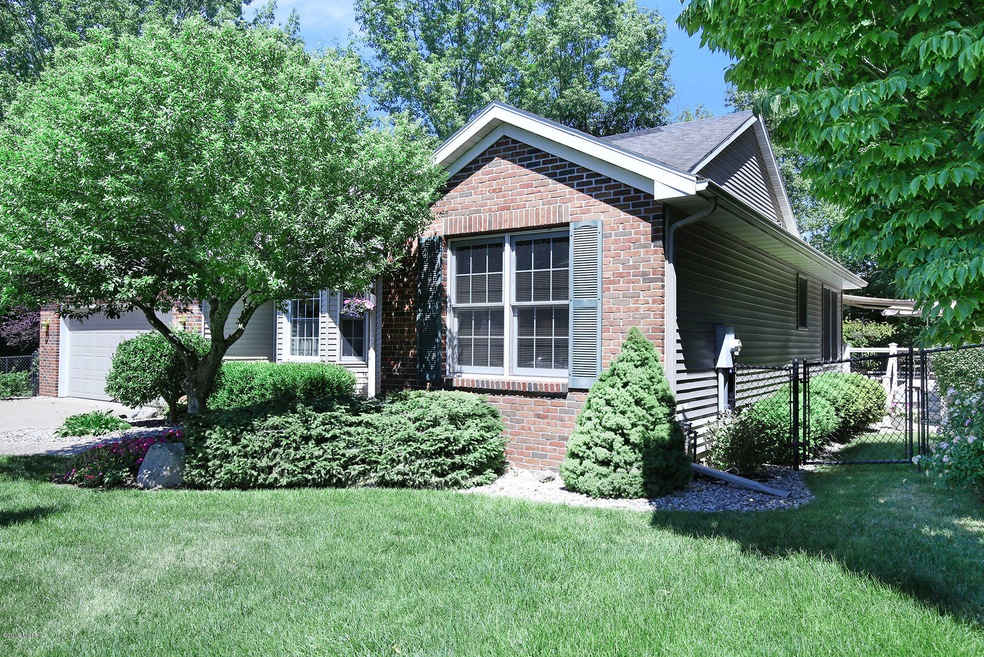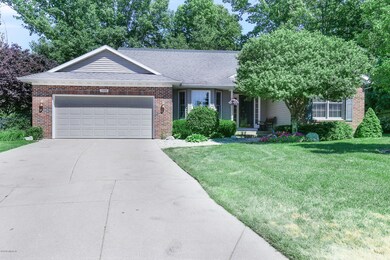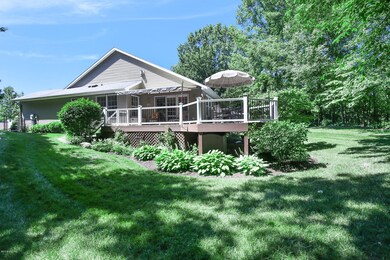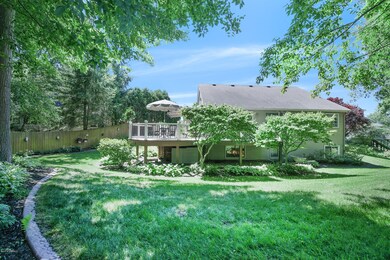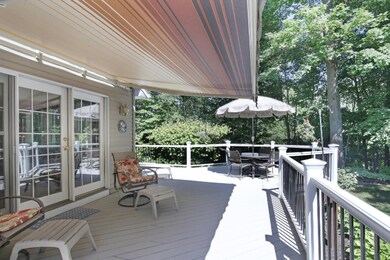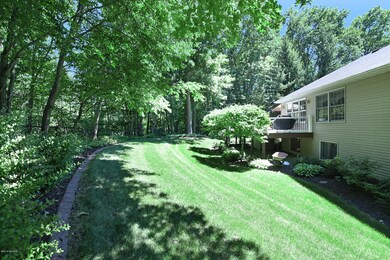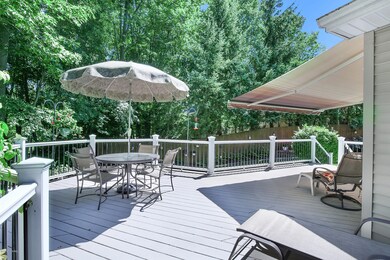
2510 Whispering Meadows Ct SE Grand Rapids, MI 49512
East Paris NeighborhoodEstimated Value: $432,000 - $525,000
Highlights
- Maid or Guest Quarters
- Deck
- Wooded Lot
- East Kentwood High School Rated A-
- Recreation Room
- Wood Flooring
About This Home
As of August 2018PEACEFUL, SERENE...surrounded by Nature! That is what you will feel living in this beautifully maintained Daylight Ranch, in an ever popular Kentwood area---tucked away, this quiet little neighborhood has some huge executive homes! At the end of this cul-de-sac, this home has a lush park-like yard of wonderful trees and perennials--the wrap-around deck allows you to enjoy all of it (retractable awning included!) Inside you will love the soaring Vaulted Ceilings in the Great Room and Dining Area, showcasing the 3 sided Fireplace and walls of glass to enjoy the view! The spacious Kitchen has gorgeous Quartz Countertops and White Cabinets, newer Appliances, and tons of storage! This fabulous Master Suite has its' own Sitting area, Walk-in closet and huge Bathroom w/Soaking Tub and Shower! The Daylight Level boast Two more large Bedrooms, ANOTHER FULL KITCHEN, full bath, lovely Office area, and Family Room!! Newer furnace, AC, water heater, and much more!! Don't wait--Come see your new home in this private neighborhood today!
Last Agent to Sell the Property
Berkshire Hathaway HomeServices Michigan Real Estate (Main) License #6501233200 Listed on: 07/09/2018

Co-Listed By
Berkshire Hathaway HomeServices Michigan Real Estate (Main) License #6501299915
Last Buyer's Agent
Linda Otis
Keller Williams GR East License #6501337037
Home Details
Home Type
- Single Family
Est. Annual Taxes
- $4,585
Year Built
- Built in 1997
Lot Details
- 0.65 Acre Lot
- Lot Dimensions are 121x233
- Cul-De-Sac
- Shrub
- Level Lot
- Sprinkler System
- Wooded Lot
- Garden
- Back Yard Fenced
HOA Fees
- $8 Monthly HOA Fees
Parking
- 2 Car Attached Garage
- Garage Door Opener
Home Design
- Brick Exterior Construction
- Composition Roof
- Vinyl Siding
Interior Spaces
- 3,148 Sq Ft Home
- 1-Story Property
- Central Vacuum
- Ceiling Fan
- Gas Log Fireplace
- Insulated Windows
- Window Screens
- Mud Room
- Living Room with Fireplace
- Dining Area
- Recreation Room
- Natural lighting in basement
- Laundry on main level
Kitchen
- Breakfast Area or Nook
- Range
- Microwave
- Dishwasher
- Snack Bar or Counter
- Disposal
Flooring
- Wood
- Ceramic Tile
Bedrooms and Bathrooms
- 4 Bedrooms | 2 Main Level Bedrooms
- Maid or Guest Quarters
- Bathroom on Main Level
- 3 Full Bathrooms
Accessible Home Design
- Accessible Bedroom
- Rocker Light Switch
- Doors with lever handles
Utilities
- Forced Air Heating and Cooling System
- Heating System Uses Natural Gas
- Phone Available
- Cable TV Available
Additional Features
- Deck
- Mineral Rights Excluded
Ownership History
Purchase Details
Purchase Details
Home Financials for this Owner
Home Financials are based on the most recent Mortgage that was taken out on this home.Purchase Details
Similar Homes in Grand Rapids, MI
Home Values in the Area
Average Home Value in this Area
Purchase History
| Date | Buyer | Sale Price | Title Company |
|---|---|---|---|
| John G Kraus And Arnette K Kraus Trust | -- | Smith Haughey Rice & Roegge | |
| Kraus John G | $325,000 | Title Resource Agency | |
| Durning David E | -- | None Available |
Mortgage History
| Date | Status | Borrower | Loan Amount |
|---|---|---|---|
| Previous Owner | Durning David E | $153,269 | |
| Previous Owner | Durning David E | $173,200 | |
| Previous Owner | Durning David Edward | $190,000 | |
| Previous Owner | Durning David Edward | $34,000 | |
| Previous Owner | Durning David Edward | $90,000 | |
| Previous Owner | Durning David E | $166,064 |
Property History
| Date | Event | Price | Change | Sq Ft Price |
|---|---|---|---|---|
| 08/03/2018 08/03/18 | Sold | $325,000 | 0.0% | $103 / Sq Ft |
| 07/15/2018 07/15/18 | Pending | -- | -- | -- |
| 07/09/2018 07/09/18 | For Sale | $325,000 | -- | $103 / Sq Ft |
Tax History Compared to Growth
Tax History
| Year | Tax Paid | Tax Assessment Tax Assessment Total Assessment is a certain percentage of the fair market value that is determined by local assessors to be the total taxable value of land and additions on the property. | Land | Improvement |
|---|---|---|---|---|
| 2025 | $5,268 | $225,400 | $0 | $0 |
| 2024 | $5,268 | $211,500 | $0 | $0 |
| 2023 | $5,609 | $220,200 | $0 | $0 |
| 2022 | $5,251 | $164,400 | $0 | $0 |
| 2021 | $5,145 | $162,400 | $0 | $0 |
| 2020 | $4,268 | $145,700 | $0 | $0 |
| 2019 | $4,618 | $131,600 | $0 | $0 |
| 2018 | $4,618 | $133,400 | $0 | $0 |
| 2017 | $4,498 | $122,800 | $0 | $0 |
| 2016 | $4,346 | $123,300 | $0 | $0 |
| 2015 | $4,193 | $123,300 | $0 | $0 |
| 2013 | -- | $112,800 | $0 | $0 |
Agents Affiliated with this Home
-
Donna Anders

Seller's Agent in 2018
Donna Anders
Berkshire Hathaway HomeServices Michigan Real Estate (Main)
(616) 291-1927
5 in this area
475 Total Sales
-
Tim Anders

Seller Co-Listing Agent in 2018
Tim Anders
Berkshire Hathaway HomeServices Michigan Real Estate (Main)
(616) 291-1467
4 in this area
404 Total Sales
-
L
Buyer's Agent in 2018
Linda Otis
Keller Williams GR East
Map
Source: Southwestern Michigan Association of REALTORS®
MLS Number: 18031885
APN: 41-18-15-354-018
- 3587 Whispering Brook Dr SE Unit 26
- 3660 Portman Ln SE Unit 154
- 3536 Whispering Brook Dr SE Unit 63
- 2769 Paddington Dr SE
- 2610 32nd St SE
- 2480 32nd St SE
- 3360 Brook Trail SE
- 3332 Hampton Downs Dr SE
- 3272 Cambridge St SE Unit 13
- 2179 32nd St SE
- 1926 Millbrook St SE
- 3217 Westminster Dr SE Unit 69
- 3850 Kentridge Dr SE
- 4227 Eastcastle Ct SE Unit 20
- 1901 Mayberry St SE
- 2815 W Cobblestone Ct SE Unit 10
- 2811 W Cobblestone Ct SE Unit 9
- 2817 W Cobblestone Ct SE Unit 11
- 2831 W Highgate St Unit 32
- 2841 W Highgate St Unit 28
- 2510 Whispering Meadows Ct SE
- 2504 Whispering Meadows Ct SE
- 2505 Whispering Meadows Ct SE
- 2488 Whispering Meadows Ct SE
- 2476 Whispering Meadows Ct SE
- 2471 Whispering Meadows Ct SE
- 2464 Whispering Meadows Ct SE
- 2459 Whispering Meadows Ct SE
- 2456 Breton Valley Ct SE
- 2468 Breton Valley Ct SE
- 2456 Whispering Meadows Ct SE
- 2441 Whispering Meadows Ct SE
- 2444 Breton Valley Ct SE
- 2430 Whispering Meadows Ct SE
- 3640 Breton Rd SE
- 2463 Breton Valley Ct SE
- 2455 Breton Valley Ct SE
- 2424 Whispering Meadows Ct SE
- 3565 Breton Valley Dr SE
- 2443 Breton Valley Ct SE
