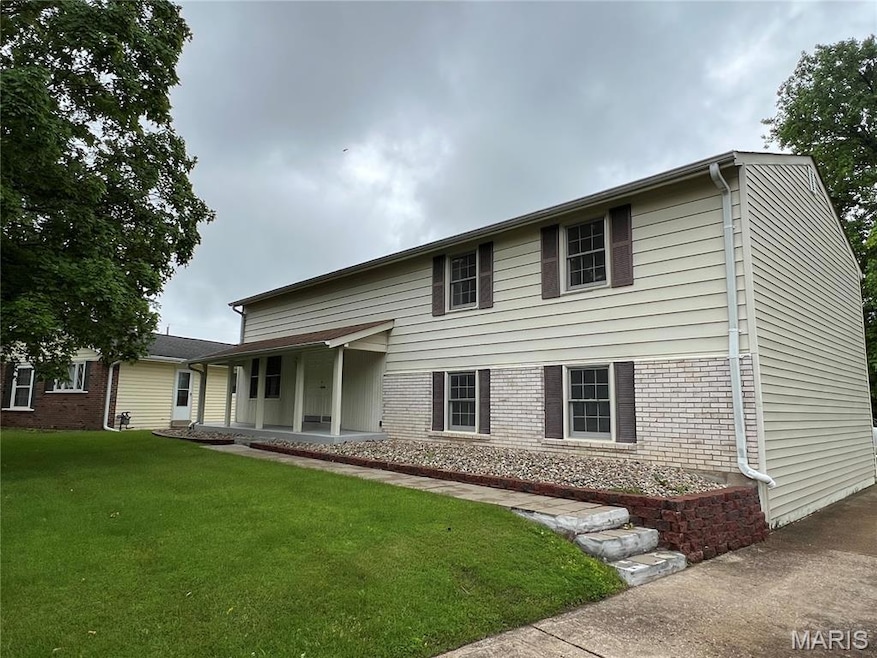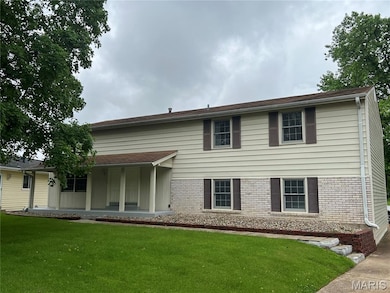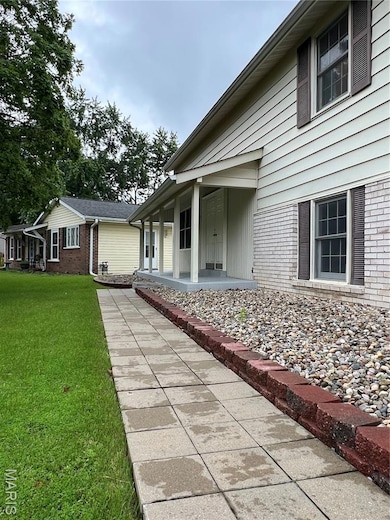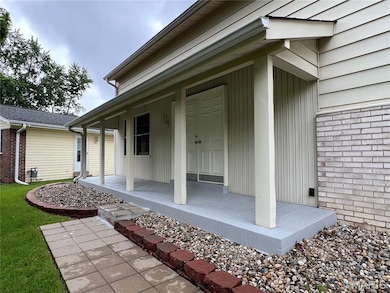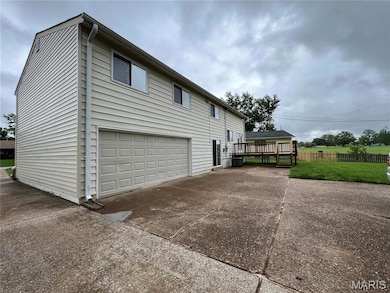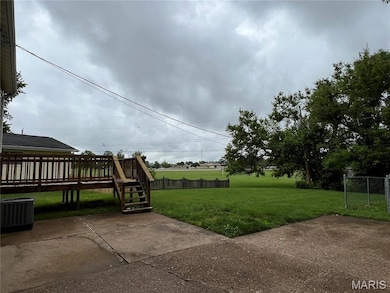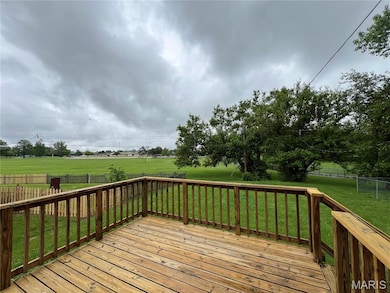2510 Woodsage Dr Florissant, MO 63033
4
Beds
2.5
Baths
1,777
Sq Ft
9,845
Sq Ft Lot
Highlights
- Deck
- Traditional Architecture
- 2 Car Attached Garage
- Center Hall Plan
- Wood Flooring
- Eat-In Kitchen
About This Home
Ready for occupancy 7-1-2025. Featuring 3 floors of living area (not including basement) this 4-bedroom, 3-bathroom home has an abundance of square footage and hardwood floors throughout. The bright kitchen features a gas range, refrigerator with ice/water dispensers, and newer cabinetry. The back yard has an oversized deck with direct access to the athletic fields of Cross Keys Middle School. Other features include a master bedroom suite, walk in closets, two car garage, fenced in pet area, and a covered front porch.
Home Details
Home Type
- Single Family
Year Built
- Built in 1966
Lot Details
- 9,845 Sq Ft Lot
- Lot Dimensions are 117x43x14x141x24x90
Parking
- 2 Car Attached Garage
- Basement Garage
- Off-Street Parking
Home Design
- Traditional Architecture
- Split Level Home
- Brick Veneer
- Vinyl Siding
Interior Spaces
- 1,777 Sq Ft Home
- Sliding Doors
- Panel Doors
- Center Hall Plan
- Entrance Foyer
- Combination Dining and Living Room
- Wood Flooring
- Unfinished Basement
- Basement Ceilings are 8 Feet High
Kitchen
- Eat-In Kitchen
- Gas Oven
- Gas Range
- Microwave
- Dishwasher
Bedrooms and Bathrooms
- 4 Bedrooms
- Walk-In Closet
Outdoor Features
- Deck
- Patio
Schools
- Wedgwood Elem. Elementary School
- Cross Keys Middle School
- Mccluer North High School
Utilities
- Forced Air Heating and Cooling System
- Heating System Uses Natural Gas
- Gas Water Heater
Community Details
- Property has a Home Owners Association
- Wedgewood Subdivision Association
Listing and Financial Details
- Property Available on 7/1/25
- 12 Month Lease Term
- Assessor Parcel Number 07H-43-0242
Map
Source: MARIS MLS
MLS Number: MIS25038291
APN: 07H-43-0242
Nearby Homes
- 2507 Indiancup Dr
- 2701 Wellington Dr
- 2433 Lavin Ct
- 7 Darwin Ct
- 2465 Brown Ln
- 2230 Glenoro Dr
- 2190 Glenoro Dr
- 2490 Yorkshire Dr
- 2175 Somerset Dr
- 2036 Retford Dr
- 1993 Greenheath Dr
- 2375 Hummingbird Dr
- 3370 Suncrest Dr
- 3072 Wintergreen Dr
- 3092 Wintergreen Dr
- 2555 Guildford Dr
- 2570 Guildford Dr
- 2315 Bramble Ln
- 235 Moule Dr
- 3230 Churchill Dr
- 3115 Wellington Dr
- 3144 Sunswept Park Dr
- 2701 Wintergreen Dr
- 3209 Cross Keys Dr
- 2335 Bramble Ln
- 2010 Thunderbird Ave
- 2990 Santiago Dr
- 2100 N New Florissant Rd
- 1670 Fairmount Dr
- 455 Moule Dr
- 530 Bardot Dr
- 1520 Arlington Dr
- 1285 Pamela Dr
- 4031 Les Cherbourg Ln
- 3665 Seville Dr
- 629 Greenway Manor Dr
- 710 Lexington Park
- 3665 Hambletonian Dr
- 753 Liberty Village Dr
- 535 Ryan Dr
