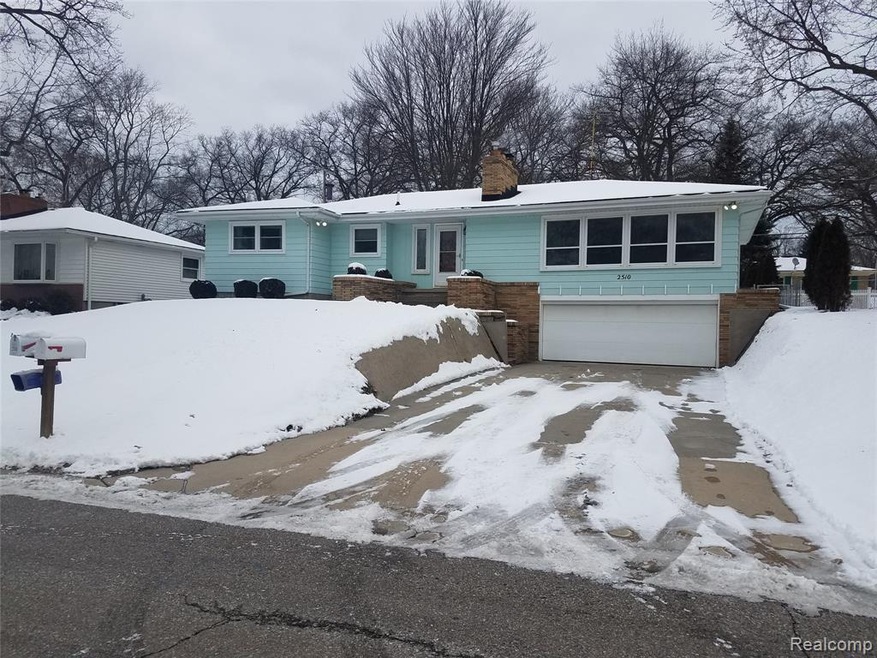
$299,900
- 3 Beds
- 1.5 Baths
- 1,650 Sq Ft
- 4244 Fairway Dr
- Fort Gratiot, MI
Move-in ready and family-friendly home in desirable Fort Gratiot Township! This exceptionally clean 3-bedroom home is located near beaches, shopping, golf, and schools. Spacious living room features a natural fireplace and original hardwood floors. Updated kitchen with Corian countertops and all appliances included. Vaulted-ceiling family room with triple sliding door brings in abundant natural
Merrilyn Bush Realty Executives Home Towne
