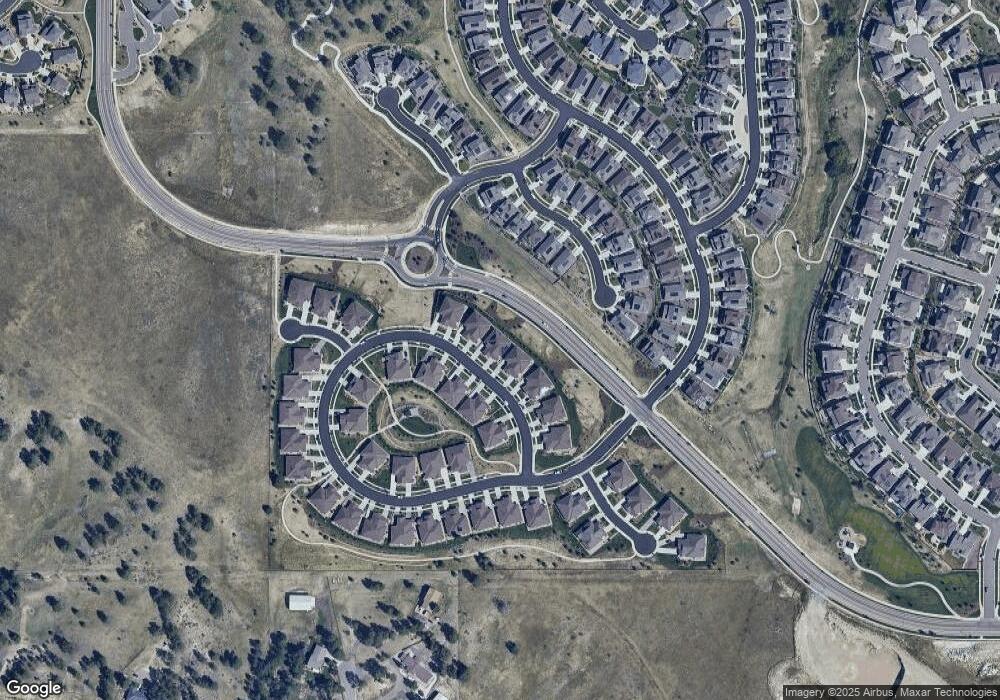25105 E Phillips Dr Aurora, CO 80016
Southeast Aurora NeighborhoodEstimated Value: $560,694 - $640,000
2
Beds
2
Baths
1,502
Sq Ft
$401/Sq Ft
Est. Value
About This Home
This home is located at 25105 E Phillips Dr, Aurora, CO 80016 and is currently estimated at $602,924, approximately $401 per square foot. 25105 E Phillips Dr is a home located in Arapahoe County with nearby schools including Black Forest Hills Elementary School, Fox Ridge Middle School, and Cherokee Trail High School.
Ownership History
Date
Name
Owned For
Owner Type
Purchase Details
Closed on
Jul 16, 2021
Sold by
Plishka Annette Marie
Bought by
Rodriguez Julia
Current Estimated Value
Home Financials for this Owner
Home Financials are based on the most recent Mortgage that was taken out on this home.
Original Mortgage
$503,500
Outstanding Balance
$454,307
Interest Rate
2.96%
Mortgage Type
New Conventional
Estimated Equity
$148,617
Purchase Details
Closed on
Jun 13, 2019
Sold by
Calatlantic Group Inc
Bought by
Plishka Annette Marie
Home Financials for this Owner
Home Financials are based on the most recent Mortgage that was taken out on this home.
Original Mortgage
$409,709
Interest Rate
4.1%
Mortgage Type
New Conventional
Create a Home Valuation Report for This Property
The Home Valuation Report is an in-depth analysis detailing your home's value as well as a comparison with similar homes in the area
Home Values in the Area
Average Home Value in this Area
Purchase History
| Date | Buyer | Sale Price | Title Company |
|---|---|---|---|
| Rodriguez Julia | $530,000 | Homestead Title And Escrow | |
| Plishka Annette Marie | $424,900 | Calatlantic Title |
Source: Public Records
Mortgage History
| Date | Status | Borrower | Loan Amount |
|---|---|---|---|
| Open | Rodriguez Julia | $503,500 | |
| Previous Owner | Plishka Annette Marie | $409,709 |
Source: Public Records
Tax History Compared to Growth
Tax History
| Year | Tax Paid | Tax Assessment Tax Assessment Total Assessment is a certain percentage of the fair market value that is determined by local assessors to be the total taxable value of land and additions on the property. | Land | Improvement |
|---|---|---|---|---|
| 2025 | $5,307 | $35,300 | -- | -- |
| 2024 | $4,686 | $35,329 | -- | -- |
| 2023 | $4,686 | $35,329 | $0 | $0 |
| 2022 | $4,923 | $30,025 | $0 | $0 |
| 2021 | $4,952 | $30,025 | $0 | $0 |
| 2020 | $4,966 | $31,754 | $0 | $0 |
| 2019 | $3,146 | $21,113 | $0 | $0 |
| 2018 | $480 | $3,138 | $0 | $0 |
| 2017 | $462 | $3,043 | $0 | $0 |
| 2016 | $467 | $2,933 | $0 | $0 |
Source: Public Records
Map
Nearby Homes
- 25125 E Phillips Dr
- 8153 S Ider Ct
- 25019 E Alder Dr
- 8157 S Jackson Gap St
- 24908 E Alder Dr
- 7994 S Kewaunee St
- 8086 S Grand Baker Way
- 7935 S Grand Baker St
- 7855 S Grand Baker St
- 24573 E Mineral Dr
- Harvard | Residence 502666 Plan at Trails at Smoky Hill
- Joshua | Residence 50162 Plan at Trails at Smoky Hill
- Wellesley | Residence 50264 Plan at Trails at Smoky Hill
- Shenandoah | Residence 40215 Plan at Trails at Smoky Hill
- 10735 Hanging Lake Place
- 24564 E Kettle Ct
- 8131 S Coolidge Way
- 24655 E Kettle Ct
- 24595 E Kettle Ct
- 13900 Hanging Lake St
- 25115 E Phillips Dr
- 25095 E Phillips Dr
- 25085 E Phillips Dr
- 25075 E Phillips Dr
- 25135 E Phillips Dr
- 25065 E Phillips Place
- 25145 E Phillips Dr
- 25100 E Phillips Dr
- 25110 E Phillips Dr
- 25090 E Phillips Dr
- 25120 E Phillips Dr
- 25055 E Phillips Place
- 25155 E Phillips Dr
- 25070 E Phillips Place
- 25130 E Phillips Dr
- 25165 E Phillips Dr
- 25140 E Phillips Dr
- 25060 E Phillips Place
- 25175 E Phillips Dr
- 25050 E Phillips Dr
