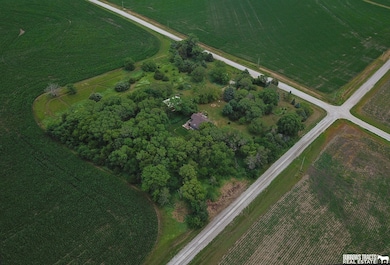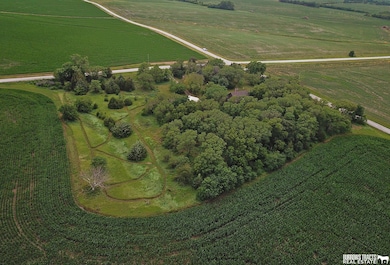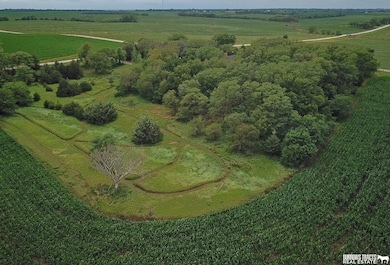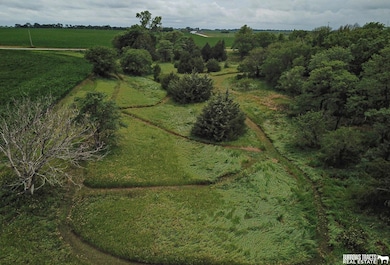
25108 Adams St Elmwood, NE 68349
Estimated payment $3,487/month
Highlights
- Hot Property
- Spa
- Wooded Lot
- Greenhouse
- Deck
- Wood Flooring
About This Home
Centrally located to metros yet tucked away on over 5 scenic acres, this 1.5-story home is a rare gem offering the perfect blend of privacy, functionality, and charm, with no covenants restricting your lifestyle. Bring horses, hobbies, or simply love of the outdoors; this property is truly unmatched. The home features remodeled bathrooms and a fully updated kitchen, new septic, new windows, plus unique touches like a sauna and indoor greenhouse for year-round comfort and self-sufficiency. Step outside and enjoy the beauty of mature trees and fruit trees bursting with seasonal fruit, a private well, and a peaceful setting full of wildlife and natural beauty. You'll also find a 30' x 40' detached workshop, fenced yard, and deck and patio area perfect for entertaining or relaxing in fresh country air. Whether escaping the hustle and bustle, looking for space to grow, or wanting something unique, this property offers freedom, functionality, and a lifestyle you won't find anywhere else.
Home Details
Home Type
- Single Family
Est. Annual Taxes
- $2,049
Year Built
- Built in 1981
Lot Details
- 5.5 Acre Lot
- Hunting Land
- Chain Link Fence
- Level Lot
- Wooded Lot
- Property is zoned 5'8" x 5'1"
Parking
- 4 Car Detached Garage
- Garage Door Opener
Home Design
- Frame Construction
- Composition Roof
Interior Spaces
- 1,802 Sq Ft Home
- 1.5-Story Property
- Ceiling height of 9 feet or more
- Ceiling Fan
- Skylights
- Wood Burning Fireplace
- Living Room with Fireplace
- Dining Room with Fireplace
Kitchen
- Oven or Range
- Microwave
- Freezer
- Dishwasher
- Disposal
Flooring
- Wood
- Carpet
- Stone
Bedrooms and Bathrooms
- 2 Bedrooms
- Walk-In Closet
- Whirlpool Bathtub
- Shower Only
- Spa Bath
Laundry
- Dryer
- Washer
Outdoor Features
- Spa
- Balcony
- Deck
- Covered patio or porch
- Greenhouse
- Outbuilding
Schools
- Elmwood-Murdock Elementary And Middle School
- Elmwood-Murdock High School
Utilities
- Forced Air Heating and Cooling System
- Heating System Uses Propane
- Propane
- Well
- Septic Tank
- Satellite Dish
Community Details
- No Home Owners Association
- Rural Tipton Subdivision
Listing and Financial Details
- Assessor Parcel Number 130092851
Map
Home Values in the Area
Average Home Value in this Area
Tax History
| Year | Tax Paid | Tax Assessment Tax Assessment Total Assessment is a certain percentage of the fair market value that is determined by local assessors to be the total taxable value of land and additions on the property. | Land | Improvement |
|---|---|---|---|---|
| 2024 | $2,049 | $202,715 | $75,325 | $127,390 |
| 2023 | $2,469 | $181,645 | $55,500 | $126,145 |
| 2022 | $3,158 | $204,897 | $58,275 | $146,622 |
| 2021 | $2,850 | $185,890 | $46,250 | $139,640 |
| 2020 | $2,710 | $168,948 | $46,250 | $122,698 |
| 2019 | $2,691 | $168,948 | $46,250 | $122,698 |
| 2018 | $2,769 | $168,948 | $46,250 | $122,698 |
| 2017 | $2,808 | $168,948 | $46,250 | $122,698 |
| 2016 | $2,780 | $168,948 | $46,250 | $122,698 |
| 2015 | $2,421 | $149,352 | $46,250 | $103,102 |
| 2014 | $2,553 | $149,352 | $46,250 | $103,102 |
Property History
| Date | Event | Price | Change | Sq Ft Price |
|---|---|---|---|---|
| 06/25/2025 06/25/25 | For Sale | $597,500 | -- | $332 / Sq Ft |
Purchase History
| Date | Type | Sale Price | Title Company |
|---|---|---|---|
| Warranty Deed | -- | Accommodation/Courtesy Recordi | |
| Deed | -- | None Listed On Document |
Similar Homes in Elmwood, NE
Source: Great Plains Regional MLS
MLS Number: 22517452
APN: 130092851
- 105 Washington St
- 1720 S 238th St
- Lot 18 Eagles Landing
- Lot 20 Eagles Landing
- Lot 26 Eagles Landing
- Lot 19 Eagles Landing
- Lot 25 Eagles Landing
- Lot 27 Eagles Landing
- 0 A St
- 204 S 2nd St
- 821 S 4th St
- 316 N 3rd St
- 0000 Hwy 1 & Havelock St
- 909 G St
- Lot 1 Eagles Landing
- Lot 16 Eagles Landing
- Lot 22 Eagles Landing
- Lot 17 Eagles Landing
- Lot 3 Eagles Landing
- Lot 14 Eagles Landing






