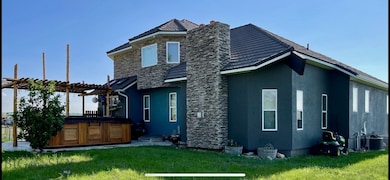Estimated payment $5,421/month
Highlights
- Corral
- Deck
- Wood Flooring
- Mountain View
- Vaulted Ceiling
- Jetted Tub in Primary Bathroom
About This Home
Southeast of Havre, Montana amid the Saddle Butte Estates, a Modern Executive style home radiates luxury and freedom on 3 acres. The enchanting turn-key residence mimics the Big Sky of Montana with vaulted ceilings and rustic, elegant features making the home warm and inviting. With 4,127 square feet, the 5-bedroom, 5-bathroom estate encompasses updated hardwood, engineered hardwood, and luxury vinyl plank flooring. The kitchen is a common gathering space, and the remodeled area highlights a new island with refinished cabinets and beautiful granite countertops. New light fixtures tastefully update the home. The exterior is just as lovely with a pergola and a new swim spa in the back of the home! Review the unbelievable list of updates and improvements solidifying the pride in ownership and care that has been shown for this property!
Income Opportunity
There is a separate daylight basement apartment consisting of 2 bedrooms, 2 bathrooms, a kitchen, a living room, and a laundry room. A private entrance for the apartment is located on the south side of the home. Rent out the apartment for supplemental income or follow suit with the trending mother-in-law suite!
The Outbuildings
The bluffs and buttes provide a stunning backdrop while a flourishing garden adds a pop of color. Rural living means animals can come too! Chickens thrive in the coop and horses can enjoy the 3 lean to’s finished out as stalls. There is also a round pen and corrals.
After a long day of chores and riding, come home to soak in the tub and relax for a movie in the basement man cave. The versatile property has so much to give and has been meticulously kept up. A 5-minute drive gets you to Havre where there is an airport and has all amenities needed. Explore Havre Beneath the Streets to learn about Havre 100 years ago! Lace up the skates at the ice rink or pack a picnic and head for the Bear’s Paws for fishing, hiking, and camping. Green acres, solitude, room for your animals, and views that make every sunset and sunrise grand, this opportunity renders land and a legacy for your future!
Co-Listing Agent
Non Member
Non-Member Office
Home Details
Home Type
- Single Family
Est. Annual Taxes
- $4,542
Year Built
- Built in 2003
Lot Details
- 3 Acre Lot
- Barbed Wire
- Perimeter Fence
- Level Lot
- Zoning described as CALL - Call Listing Agent for Details
Parking
- 2 Car Attached Garage
Property Views
- Mountain
- Meadow
Home Design
- Shingle Roof
- Metal Roof
Interior Spaces
- 4,127 Sq Ft Home
- 2-Story Property
- Vaulted Ceiling
- Gas Fireplace
- Living Room
- Range
Flooring
- Wood
- Vinyl
Bedrooms and Bathrooms
- 5 Bedrooms
- Primary Bedroom Upstairs
- Walk-In Closet
- 5 Full Bathrooms
- Jetted Tub in Primary Bathroom
Basement
- Bedroom in Basement
- Recreation or Family Area in Basement
- Stubbed For A Bathroom
Outdoor Features
- Deck
- Shed
Utilities
- Forced Air Heating and Cooling System
- Well
- Septic Tank
- Phone Available
Additional Features
- Pasture
- Corral
Community Details
- No Home Owners Association
Listing and Financial Details
- Assessor Parcel Number 0000007870
Map
Home Values in the Area
Average Home Value in this Area
Tax History
| Year | Tax Paid | Tax Assessment Tax Assessment Total Assessment is a certain percentage of the fair market value that is determined by local assessors to be the total taxable value of land and additions on the property. | Land | Improvement |
|---|---|---|---|---|
| 2025 | $2,499 | $510,400 | $0 | $0 |
| 2024 | $3,729 | $450,500 | $0 | $0 |
| 2023 | $3,671 | $450,500 | $0 | $0 |
| 2022 | $3,385 | $412,000 | $0 | $0 |
| 2021 | $3,215 | $412,000 | $0 | $0 |
| 2020 | $3,338 | $411,900 | $0 | $0 |
| 2019 | $3,389 | $411,900 | $0 | $0 |
| 2018 | $3,433 | $409,083 | $0 | $0 |
| 2017 | $3,865 | $482,743 | $0 | $0 |
| 2016 | $3,886 | $470,275 | $0 | $0 |
| 2015 | $4,123 | $470,275 | $0 | $0 |
| 2014 | $3,090 | $205,448 | $0 | $0 |
Property History
| Date | Event | Price | List to Sale | Price per Sq Ft |
|---|---|---|---|---|
| 01/13/2025 01/13/25 | Price Changed | $950,000 | -2.6% | $230 / Sq Ft |
| 05/08/2024 05/08/24 | Price Changed | $975,000 | -2.0% | $236 / Sq Ft |
| 03/19/2024 03/19/24 | For Sale | $995,000 | -- | $241 / Sq Ft |
Purchase History
| Date | Type | Sale Price | Title Company |
|---|---|---|---|
| Grant Deed | -- | -- |
Source: Big Sky Country MLS
MLS Number: 390456
APN: 12-4441-22-3-05-04-0000







