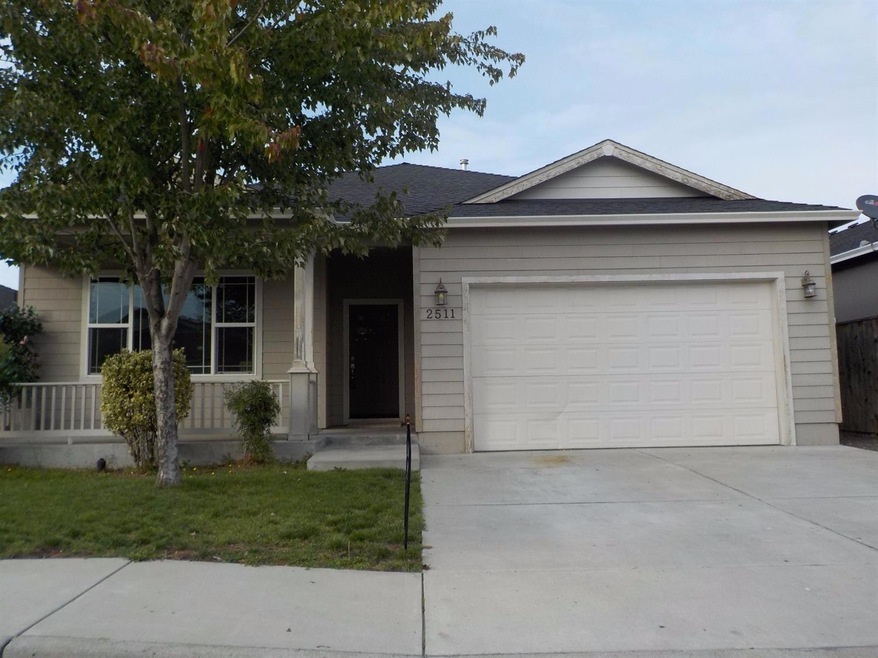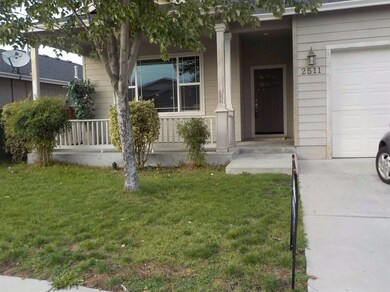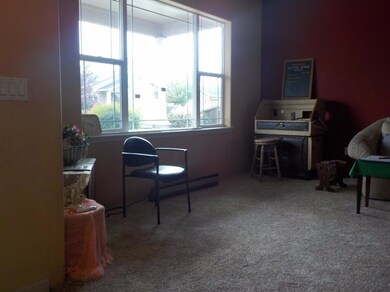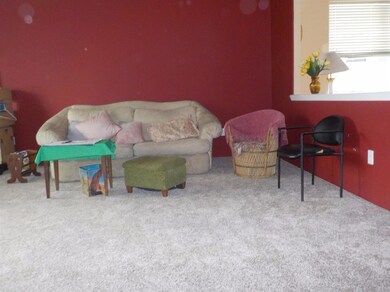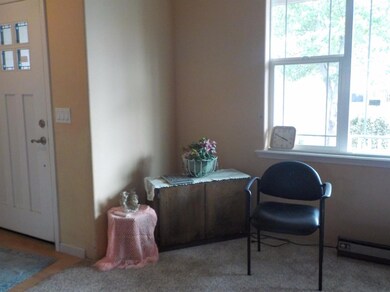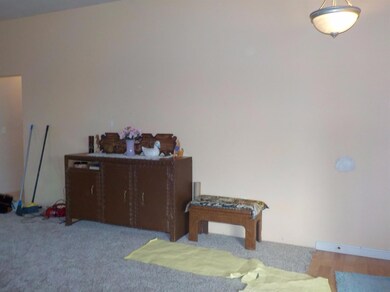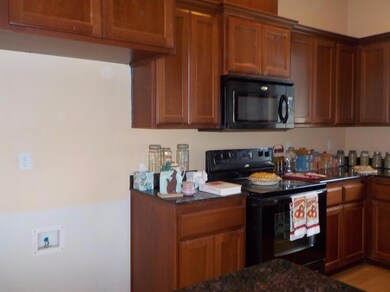
2511 Agate Meadows White City, OR 97503
Highlights
- Territorial View
- 2 Car Attached Garage
- Walk-In Closet
- Ranch Style House
- Double Pane Windows
- Patio
About This Home
As of December 2016This home is larger than it looks from the street. There is a wonderful formal dining room next to the kitchen, and an informal island with seating for three or four. The master bedroom is quite large, walk-in closet, two sinks in the master bathroom. This home has brand new carpeting throughout except for the kitchen and bathrooms. There's also a brand new dishwasher in the kitchen and a built in microwave. The counter tops in the kitchen are all granite and each bathroom has great counters as well. There's also a nice desk in the kitchen/dining room, area for making out your grocery list or writing those cards and letters to friends. The lot has sprinklers both front and back. There's a charming covered porch in front and it would lend itself nicely to have a couple of chairs there for enjoying a cup of coffee in the morning or reading the paper in the evening. The lot is not large and is very manageable. There's an inside utility room and a double garage with remotes for easy openin
Last Agent to Sell the Property
Deanna Dirks
RE/MAX Integrity License #780301489 Listed on: 10/19/2016
Last Buyer's Agent
Alycia Cash
So. OR Multiple Listing Servic License #201207657
Home Details
Home Type
- Single Family
Est. Annual Taxes
- $2,397
Year Built
- Built in 2006
Lot Details
- 4,356 Sq Ft Lot
- Fenced
- Level Lot
- Property is zoned WCUR-6, WCUR-6
Parking
- 2 Car Attached Garage
- Driveway
Home Design
- Ranch Style House
- Frame Construction
- Composition Roof
- Concrete Perimeter Foundation
Interior Spaces
- 1,695 Sq Ft Home
- Ceiling Fan
- Double Pane Windows
- Vinyl Clad Windows
- Territorial Views
Kitchen
- <<OvenToken>>
- Cooktop<<rangeHoodToken>>
- <<microwave>>
- Dishwasher
- Kitchen Island
- Disposal
Flooring
- Carpet
- Laminate
- Vinyl
Bedrooms and Bathrooms
- 3 Bedrooms
- Walk-In Closet
- 2 Full Bathrooms
Home Security
- Carbon Monoxide Detectors
- Fire and Smoke Detector
Outdoor Features
- Patio
Schools
- White Mountain Middle School
- Eagle Point High School
Utilities
- Central Air
- Heating System Uses Natural Gas
- Heat Pump System
- Water Heater
Community Details
- Built by Bob Fellows Construction
- Stonefield Ranch Subdivision
Listing and Financial Details
- REO, home is currently bank or lender owned
- Exclusions: Listing agents staging supplies
- Assessor Parcel Number 10979820
Ownership History
Purchase Details
Home Financials for this Owner
Home Financials are based on the most recent Mortgage that was taken out on this home.Purchase Details
Purchase Details
Purchase Details
Home Financials for this Owner
Home Financials are based on the most recent Mortgage that was taken out on this home.Similar Homes in White City, OR
Home Values in the Area
Average Home Value in this Area
Purchase History
| Date | Type | Sale Price | Title Company |
|---|---|---|---|
| Special Warranty Deed | $205,400 | First American | |
| Sheriffs Deed | $179,000 | None Available | |
| Sheriffs Deed | $179,000 | None Available | |
| Warranty Deed | $249,900 | Amerititle |
Mortgage History
| Date | Status | Loan Amount | Loan Type |
|---|---|---|---|
| Open | $55,798 | Credit Line Revolving | |
| Closed | $55,798 | Credit Line Revolving | |
| Open | $207,474 | New Conventional | |
| Previous Owner | $199,920 | Purchase Money Mortgage |
Property History
| Date | Event | Price | Change | Sq Ft Price |
|---|---|---|---|---|
| 07/16/2025 07/16/25 | For Sale | $389,999 | +89.9% | $230 / Sq Ft |
| 12/16/2016 12/16/16 | Sold | $205,400 | +2.8% | $121 / Sq Ft |
| 10/25/2016 10/25/16 | Pending | -- | -- | -- |
| 10/19/2016 10/19/16 | For Sale | $199,900 | -- | $118 / Sq Ft |
Tax History Compared to Growth
Tax History
| Year | Tax Paid | Tax Assessment Tax Assessment Total Assessment is a certain percentage of the fair market value that is determined by local assessors to be the total taxable value of land and additions on the property. | Land | Improvement |
|---|---|---|---|---|
| 2025 | $2,826 | $204,090 | $71,590 | $132,500 |
| 2024 | $2,826 | $198,150 | $69,510 | $128,640 |
| 2023 | $2,731 | $192,380 | $67,490 | $124,890 |
| 2022 | $2,656 | $192,380 | $67,490 | $124,890 |
| 2021 | $2,578 | $186,780 | $65,520 | $121,260 |
| 2020 | $2,735 | $181,340 | $63,600 | $117,740 |
| 2019 | $2,693 | $170,940 | $59,950 | $110,990 |
| 2018 | $2,628 | $165,970 | $58,200 | $107,770 |
| 2017 | $2,562 | $165,970 | $58,200 | $107,770 |
| 2016 | $2,501 | $156,450 | $54,870 | $101,580 |
| 2015 | $2,397 | $156,450 | $54,870 | $101,580 |
| 2014 | $2,303 | $147,480 | $51,720 | $95,760 |
Agents Affiliated with this Home
-
Ada Sanchez

Seller's Agent in 2025
Ada Sanchez
RE/MAX
(541) 531-8432
21 in this area
188 Total Sales
-
D
Seller's Agent in 2016
Deanna Dirks
RE/MAX
-
A
Buyer's Agent in 2016
Alycia Cash
So. OR Multiple Listing Servic
Map
Source: Oregon Datashare
MLS Number: 102970863
APN: 10979820
- 7408 Stonefield Dr
- 2548 Antelope Rd
- 2581 Terrmont St
- 0 Avenue A
- 2514 Carr St
- 2312 Gramercy Dr
- 2880 Terrmont Loop
- 3131 Avenue A
- 3025 Ingalls Dr
- 3122 Gold Mine Ave
- TL201 Antelope Rd
- 7673 24th St
- 9889 SE Pavati Dr
- 9697 SE Pavati Dr
- 9868 SE Pavati Dr
- 9674 SE Pavati Dr
- 10098 SE Pavati Dr
- 10068 SE Pavati Dr
- 8045 Hale Way
- 7400 Lakeview Dr
