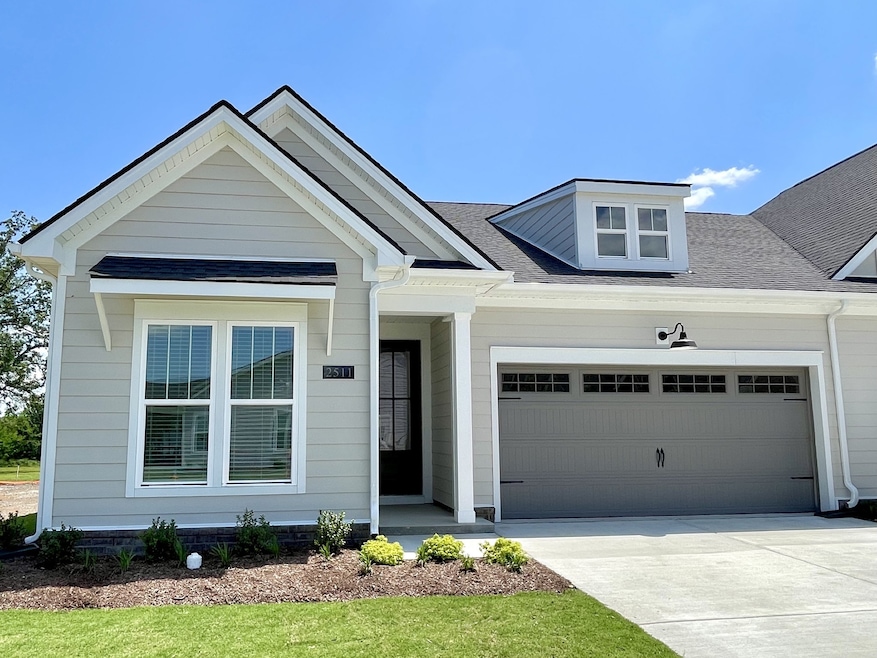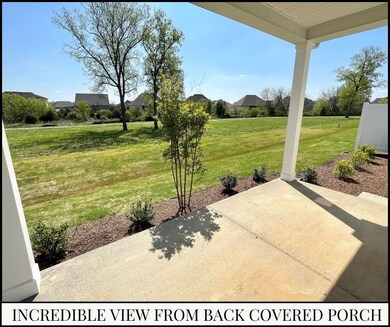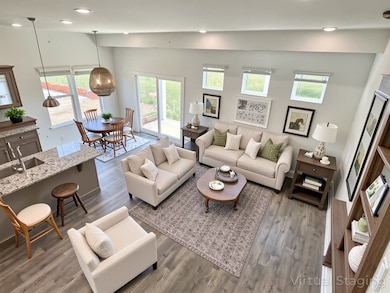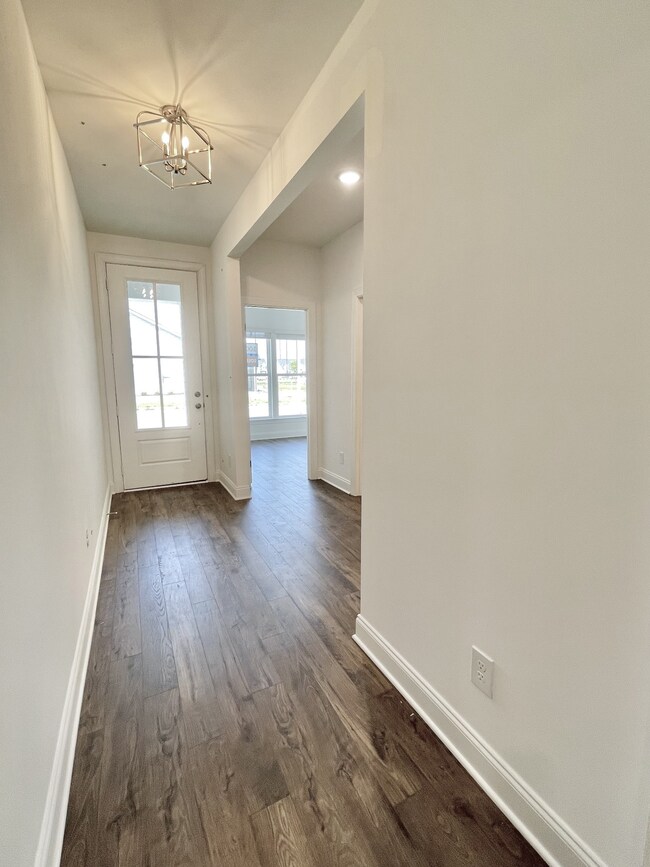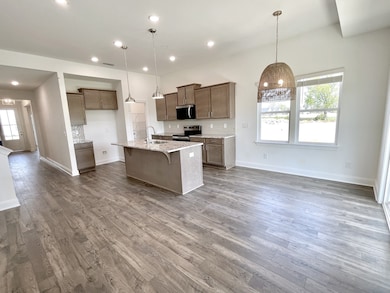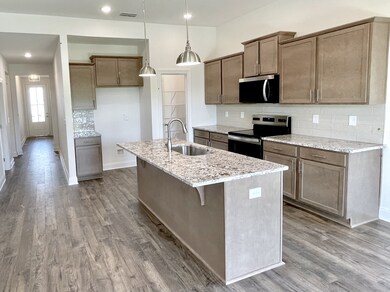2511 Ashebrook Ct Unit 100 Murfreesboro, TN 37128
Highlights
- Clubhouse
- End Unit
- 2 Car Attached Garage
- Barfield Elementary School Rated A-
- Community Pool
- Cooling Available
About This Home
BRAND NEW CONSTRUCTION • READY FOR MOVE IN • Step Into easy, modern living with this BRAND NEW 4-Bedroom End Unit Townhome with a 2-Car Attached Garage • Enjoy the Covered Back Porch that opens to Green Space and a Walking Trail, perfect for relaxing or enjoying nature right outside your door • Main-Level Living features Wide Plank Flooring for a sleek & upscale feel, Built-In Drop Zone for added organization and 3 Bedrooms • Open Kitchen, with a Spacious Island for meal prep, entertaining, or casual dining, a Pantry that offers generous storage, and a Sunny Breakfast Room— the ideal spot to start your day, surrounded by natural light • ALL Appliances and Window Blinds INCLUDED — Just Move In! Versatile Bonus Room offers space for a Home Office, Media or Workout Room, Playroom, or Guest Suite • Truly Move-In Ready — Every detail is finished, so you can start enjoying your New Home from Day One • HOA DUES INCLUDED IN RENT - Enjoy the Neighborhood Pool, Clubhouse, Walking Trails & Sidewalks • End-Unit Privacy with Peaceful Views • Premium Convenience — Ideally located near Top-Rated Schools, Medical Facilities, Shopping Centers, Interstates and Restaurants • Pet Friendly — All applicants are required to undergo PetScreening and pay non-refundable Pet Fee & Pet Rent • This property is Smoke-Free • Resident responsible for Utilities & holding Renter's Insurance • OWNER/AGENT
Listing Agent
Parks Compass Brokerage Phone: 6154568367 License #287723 Listed on: 05/15/2025

Townhouse Details
Home Type
- Townhome
Year Built
- Built in 2025
HOA Fees
- $200 Monthly HOA Fees
Parking
- 2 Car Attached Garage
- Driveway
Interior Spaces
- 2,002 Sq Ft Home
- Property has 2 Levels
- Furnished or left unfurnished upon request
- Combination Dining and Living Room
- Storage
Kitchen
- Microwave
- Dishwasher
- Disposal
Flooring
- Carpet
- Tile
Bedrooms and Bathrooms
- 4 Bedrooms | 3 Main Level Bedrooms
- 3 Full Bathrooms
Laundry
- Dryer
- Washer
Home Security
Schools
- Rockvale Elementary School
- Rockvale Middle School
- Rockvale High School
Utilities
- Cooling Available
- Central Heating
- Underground Utilities
Additional Features
- Patio
- End Unit
Listing and Financial Details
- Property Available on 6/1/25
- The owner pays for association fees
- Rent includes association fees
Community Details
Overview
- Association fees include exterior maintenance, ground maintenance, insurance, recreation facilities
- Gardens Of Three Rivers Subdivision
Recreation
- Community Pool
- Trails
Pet Policy
- Call for details about the types of pets allowed
Additional Features
- Clubhouse
- Fire and Smoke Detector
Map
Source: Realtracs
MLS Number: 2884210
- 2521 Ashebrook Ct
- 2527 Ashebrook Ct Unit GTR106
- 2529 Ashebrook Ct Unit GTR107
- 2507 Ashebrook Ct
- 2531 Ashebrook Ct Unit GTR108
- 2505 Ashebrook Ct
- 2503 Ashebrook Ct
- 2610 Eldin Creek Dr
- 2617 Leawood Ct
- 2625 Leawood Ct
- 2709 Eldin Creek Dr
- 2626 Leawood Ct
- 2713 Eldin Creek Dr
- 2308 Telford Ln
- 2013 Tulu Ct
- 2403 Cason Ln
- 2009 Tulu Ct
- 2012 Chapel Ct
- 2424 Parkwood Dr
- 2612 Stonecenter Ln
