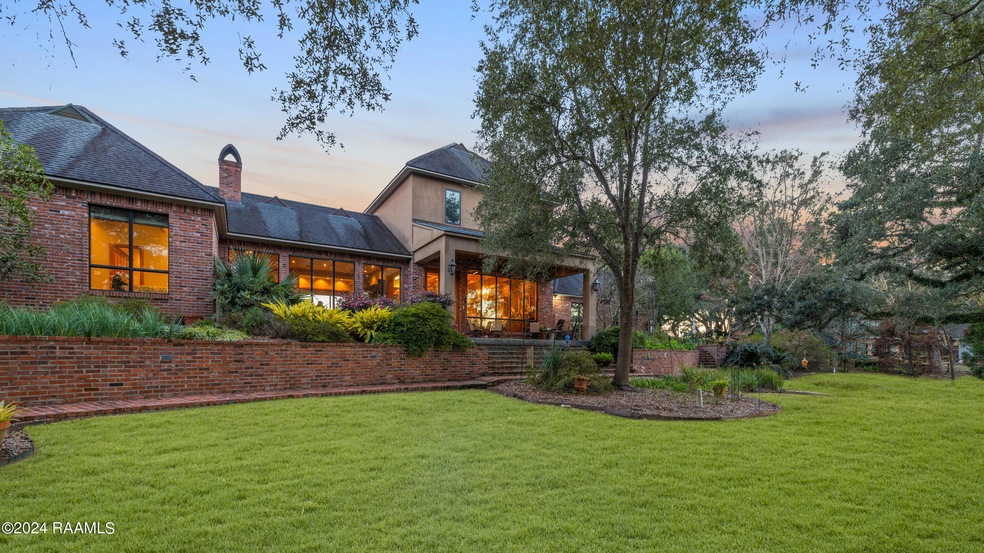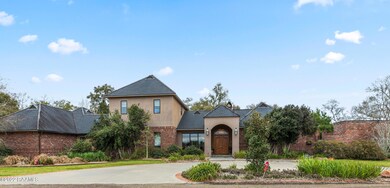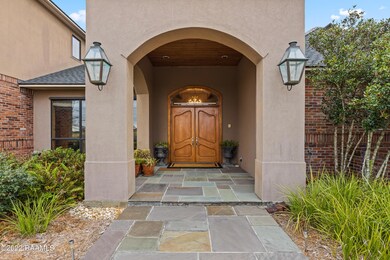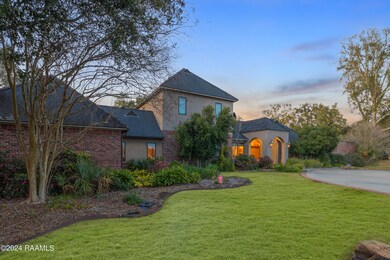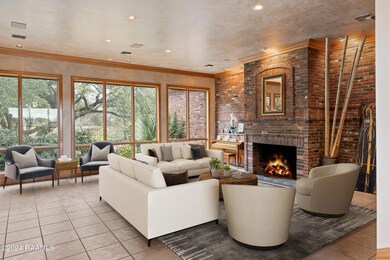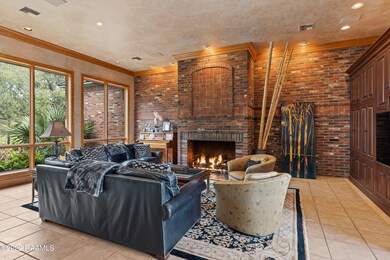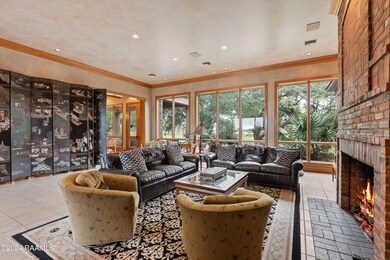
2511 Bayou Bend Rd New Iberia, LA 70563
Highlights
- Property fronts a bayou
- Greenhouse
- Freestanding Bathtub
- Belle Place Middle School Rated A-
- In Ground Pool
- Traditional Architecture
About This Home
As of August 2024This timeless home has over 5600 square feet of incredible living, with magnificent views of the majestic Bayou Teche, sprawling Live Oak Trees, beautiful Sunsets and placed perfectly on 1.3 Acres of lush landscaped land. The home features 4 bedroom suites, 3 baths, 2 half baths, chef's kitchen, climate control wine cellar, swimming pool, outdoor living and so much more. As you enter this spectacular home, you will be amazed with the architectural details staring a beautiful blend of new, old and reclaimed Cypress beams and cabinets, high ceilings, walls of beautiful Pella windows on the entire rear of this home looking onto the Bayou Teche, brick walls, custom cabinetry everywhere, a massive living room with a wood or gas burning fireplace, an entertainer's dream kitchen and the most unbelievable primary bedroom WING you have ever seen. There is another guest suite downstairs and upstairs are 2 oversized guest suites that share a huge Jack & Jill bath. There is so much to see & tell about this home, it is warm, it is cozy, it is inviting, it is comfortable, it is family and it is a must see to experience this treasure. Call your agent TODAY and schedule your private showing.
Home Details
Home Type
- Single Family
Est. Annual Taxes
- $5,040
Year Built
- Built in 2000
Lot Details
- 1.3 Acre Lot
- Property fronts a bayou
- Partially Fenced Property
- Landscaped
- No Through Street
- Sloped Lot
- Sprinkler System
- Back Yard
Parking
- 3 Car Garage
- Garage Door Opener
- Open Parking
Home Design
- Traditional Architecture
- French Architecture
- Brick Exterior Construction
- Slab Foundation
- Frame Construction
- Composition Roof
- Stucco
Interior Spaces
- 5,641 Sq Ft Home
- 2-Story Property
- Wet Bar
- Built-In Features
- Built-In Desk
- Crown Molding
- Beamed Ceilings
- High Ceiling
- Ceiling Fan
- Wood Burning Fireplace
- Gas Log Fireplace
- Fireplace Features Masonry
- Double Pane Windows
- Window Treatments
- Wood Frame Window
- Aluminum Window Frames
- Home Office
- Washer and Electric Dryer Hookup
- Property Views
Kitchen
- Walk-In Pantry
- Gas Cooktop
- Stove
- Microwave
- Plumbed For Ice Maker
- Dishwasher
- Kitchen Island
- Granite Countertops
- Tile Countertops
- Disposal
Flooring
- Brick
- Carpet
- Tile
- Vinyl Plank
Bedrooms and Bathrooms
- 4 Bedrooms
- Dual Closets
- Walk-In Closet
- In-Law or Guest Suite
- Double Vanity
- Bidet
- Freestanding Bathtub
- Spa Bath
- Separate Shower
Home Security
- Security System Owned
- Fire and Smoke Detector
Pool
- In Ground Pool
- Gunite Pool
- Spa
- Outdoor Shower
Outdoor Features
- Covered patio or porch
- Outdoor Speakers
- Exterior Lighting
- Greenhouse
- Separate Outdoor Workshop
- Outdoor Storage
Utilities
- Forced Air Zoned Heating and Cooling System
- Heat Pump System
- Power Generator
- Propane
- Water Filtration System
- Water Softener
- Septic Tank
- Cable TV Available
Community Details
- Blue Haven Subdivision
Listing and Financial Details
- Tax Lot 7A,8A
Map
Similar Homes in New Iberia, LA
Home Values in the Area
Average Home Value in this Area
Property History
| Date | Event | Price | Change | Sq Ft Price |
|---|---|---|---|---|
| 08/12/2024 08/12/24 | Sold | -- | -- | -- |
| 04/11/2024 04/11/24 | Price Changed | $825,000 | -2.4% | $146 / Sq Ft |
| 01/18/2024 01/18/24 | For Sale | $845,000 | -- | $150 / Sq Ft |
Tax History
| Year | Tax Paid | Tax Assessment Tax Assessment Total Assessment is a certain percentage of the fair market value that is determined by local assessors to be the total taxable value of land and additions on the property. | Land | Improvement |
|---|---|---|---|---|
| 2024 | $5,040 | $65,930 | $2,821 | $63,109 |
| 2023 | $4,929 | $62,767 | $2,479 | $60,288 |
| 2022 | $4,273 | $62,767 | $2,479 | $60,288 |
| 2021 | $4,273 | $62,767 | $2,479 | $60,288 |
| 2020 | $4,273 | $62,767 | $0 | $0 |
| 2017 | $3,975 | $62,661 | $2,373 | $60,288 |
| 2016 | $3,884 | $62,661 | $2,373 | $60,288 |
| 2014 | $3,730 | $52,430 | $2,030 | $50,400 |
Source: REALTOR® Association of Acadiana
MLS Number: 24000461
APN: 0403282000
- 4002 Sugar Oaks Rd
- Tbd Pagent St
- 2107 Bayou Bend Rd
- 000 Troy Rd
- Tbd Troy Rd
- 1018 Troy Rd
- 2612 Vida Shaw Rd
- 311 Interlaken Dr
- 804 Troy Rd
- 5605 Sugar Oaks Rd
- 5611 Sugar Oaks Rd
- 110 Interlaken Dr
- 1901 Vida Shaw Rd
- 0 Lavender Ln Unit 15259814
- Lot 1 Daniel Ln
- 114 Daniel Ln
- 3313 Chalfonte Crescent Rd
- 3401 Chalfonte Crescent Rd
- 2508 Northside Rd
- 909 Oakcrest Dr
