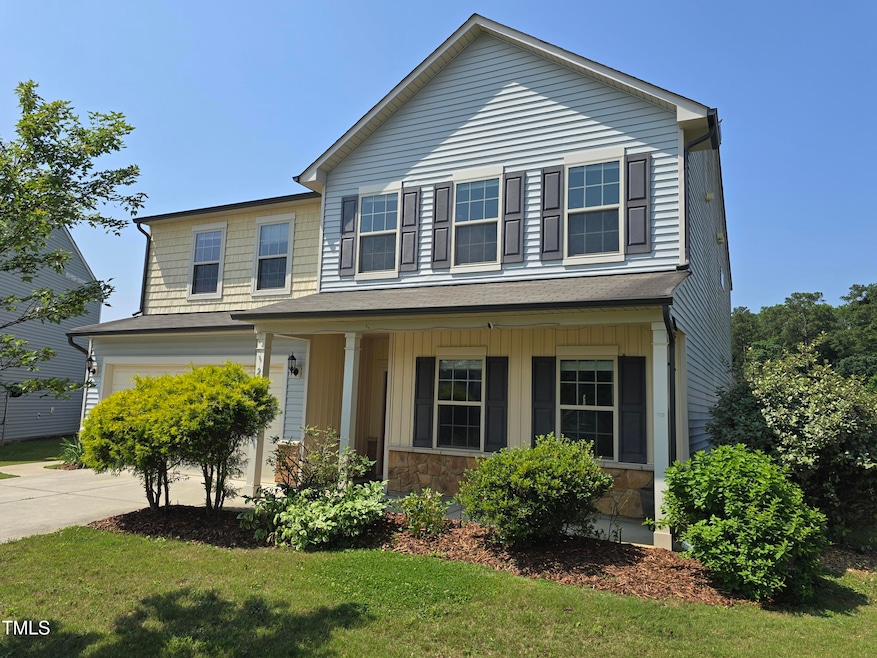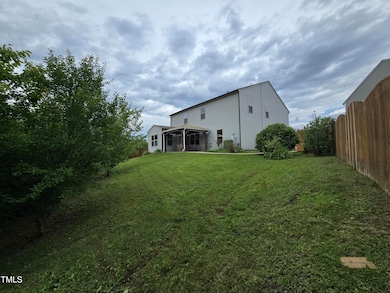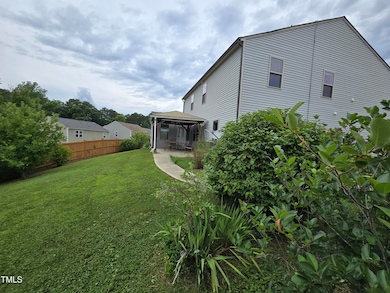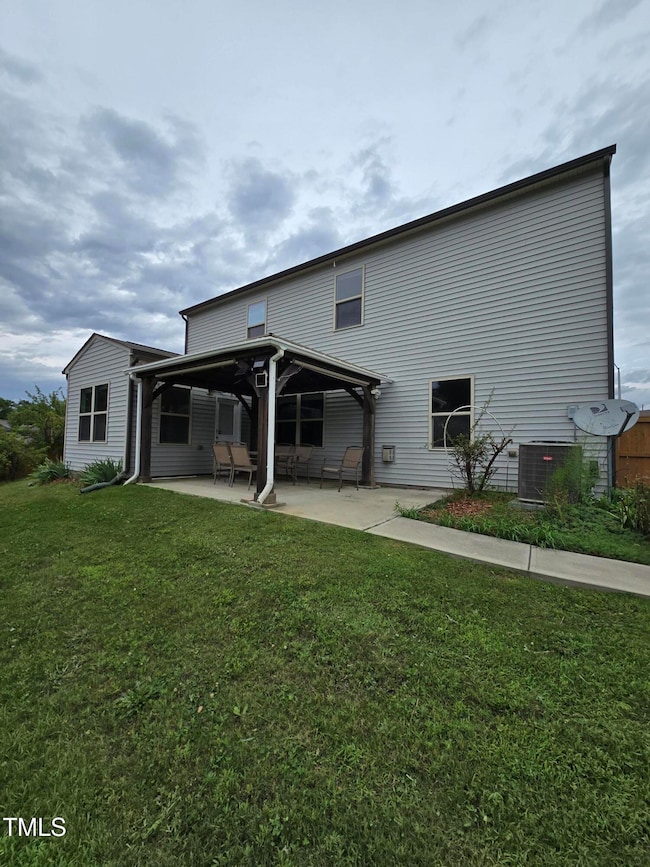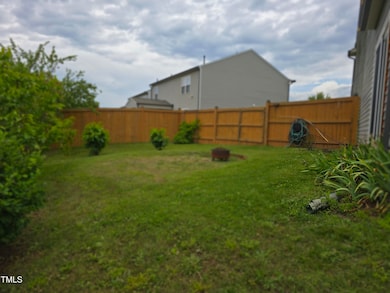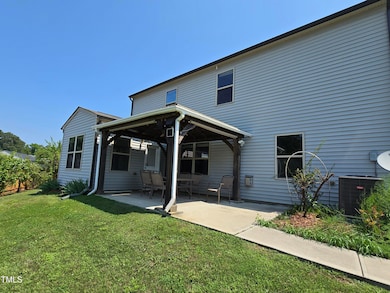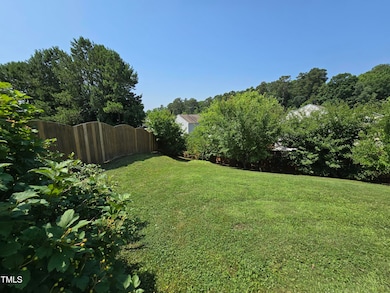2511 Dalmahoy Ln Fuquay-Varina, NC 27526
Estimated payment $3,052/month
Highlights
- Outdoor Pool
- Open Floorplan
- Traditional Architecture
- Fuquay-Varina High Rated A-
- Clubhouse
- Wood Flooring
About This Home
STUNNING 4BR/3BA MOVE-IN READY HOME WITH LUSH ORCHARD - WON'T LAST LONG! Nestled in a peaceful cul-de-sac on abeautifully landscaped 0.23-acre lot, this freshly painted 4-bedroom, 3-bathroom gem blends timeless elegance with modern comfort.Perfect for families, professionals, or entertainers, this move-in ready home welcomes you into a chef's kitchen, where a sprawlingisland sets the stage for lively gatherings. The open-concept design flows into a bright family room warmed by a cozy fireplace and anairy eat-in dining area for casual meals, all adorned with sleek engineered hardwood floors throughout—no carpets here. A vaultedsunroom, flooded with natural light, opens to your backyard haven, offering a serene retreat for morning coffee or evening relaxation.Designed for both style and function, the home features two bedrooms with oversized walk-in closets and abundant storage to keep lifeorganized. A versatile main-level bonus room adapts effortlessly as a home office, playroom, or media lounge. Step outside to yourprivate backyard oasis, where a thriving fruit orchard of apples, pears, plums, and peaches delights gardening enthusiasts with freshharvests. The professionally landscaped yard, framed by mature trees, leads to a charming patio with a gazebo and ceiling fan, perfectfor al fresco dining or unwinding under the stars. Move in with ease, as washer, dryer, and refrigerator are included, and enjoy access toa sparkling community pool just steps away. The quiet cul-de-sac ensures privacy, while lush landscaping delivers instant curb appeal.With fresh paint, durable hardwood floors, and a fruitful outdoor paradise, this home is ideal for those seeking space, work-from-homeflexibility, or a sanctuary for entertaining. Homes this exceptional sell fast—schedule your showing now to claim this slice of paradise!
Home Details
Home Type
- Single Family
Est. Annual Taxes
- $4,403
Year Built
- Built in 2015
Lot Details
- 10,019 Sq Ft Lot
- Cul-De-Sac
- Landscaped
- Open Lot
- Back Yard Fenced and Front Yard
HOA Fees
- $50 Monthly HOA Fees
Parking
- 2 Car Attached Garage
- Private Driveway
Home Design
- Traditional Architecture
- Slab Foundation
- Frame Construction
- Shingle Roof
Interior Spaces
- 3,216 Sq Ft Home
- 2-Story Property
- Open Floorplan
- High Ceiling
- Ceiling Fan
- Fireplace
- Entrance Foyer
- Dining Room
- Home Office
- Loft
- Sun or Florida Room
- Utility Room
- Wood Flooring
- Pull Down Stairs to Attic
- Smart Locks
Kitchen
- Eat-In Kitchen
- Breakfast Bar
- Oven
- Free-Standing Range
- Dishwasher
- Granite Countertops
Bedrooms and Bathrooms
- 4 Bedrooms
- Primary bedroom located on second floor
- Walk-In Closet
- Separate Shower in Primary Bathroom
- Separate Shower
Laundry
- Laundry Room
- Laundry on upper level
- Dryer
Outdoor Features
- Outdoor Pool
- Covered Patio or Porch
- Exterior Lighting
- Rain Gutters
Schools
- Fuquay Varina Elementary And Middle School
- Fuquay Varina High School
Utilities
- Forced Air Heating and Cooling System
Listing and Financial Details
- Assessor Parcel Number 0658436102
Community Details
Overview
- Alston Ridge Association, Phone Number (919) 461-0102
- Alston Ridge Subdivision
- Maintained Community
Amenities
- Clubhouse
Recreation
- Community Playground
- Community Pool
- Park
Map
Home Values in the Area
Average Home Value in this Area
Tax History
| Year | Tax Paid | Tax Assessment Tax Assessment Total Assessment is a certain percentage of the fair market value that is determined by local assessors to be the total taxable value of land and additions on the property. | Land | Improvement |
|---|---|---|---|---|
| 2025 | $4,403 | $500,850 | $90,000 | $410,850 |
| 2024 | $4,385 | $500,850 | $90,000 | $410,850 |
| 2023 | $3,773 | $337,462 | $45,000 | $292,462 |
| 2022 | $3,545 | $337,462 | $45,000 | $292,462 |
| 2021 | $3,378 | $337,462 | $45,000 | $292,462 |
| 2020 | $3,378 | $337,462 | $45,000 | $292,462 |
| 2019 | $3,197 | $275,491 | $45,000 | $230,491 |
| 2018 | $3,014 | $275,491 | $45,000 | $230,491 |
| 2017 | $2,906 | $275,491 | $45,000 | $230,491 |
| 2016 | $2,845 | $45,000 | $45,000 | $0 |
Property History
| Date | Event | Price | List to Sale | Price per Sq Ft |
|---|---|---|---|---|
| 09/05/2025 09/05/25 | For Sale | $500,000 | 0.0% | $155 / Sq Ft |
| 06/03/2023 06/03/23 | Rented | $2,650 | -1.7% | -- |
| 05/11/2023 05/11/23 | Price Changed | $2,695 | -2.0% | $1 / Sq Ft |
| 04/28/2023 04/28/23 | For Rent | $2,750 | -- | -- |
Purchase History
| Date | Type | Sale Price | Title Company |
|---|---|---|---|
| Special Warranty Deed | $313,500 | Attorney |
Mortgage History
| Date | Status | Loan Amount | Loan Type |
|---|---|---|---|
| Open | $297,397 | New Conventional |
Source: Doorify MLS
MLS Number: 10119964
APN: 0658.03-43-6102-000
- 2622 Perthshire Ln
- 2404 Girvan Dr
- 2609 Averon Dr
- 517 Hidden Cellars Dr
- 501 Hidden Cellars Dr
- 437 Hidden Cellars Dr
- 737 Andrade Dr
- 752 Westec Way
- 319 Harewood Place
- 616 Wildwood Farm Way
- 108 Hidden Farm Ln
- 257 Sunset Bluffs Dr
- 617 Wildwood Farm Way
- 408 Teal Lake Dr
- 2425 Glade Mill Ct
- 500 Eno Dr
- 2387 Herbert Akins Rd
- 2328 Hilltop Bluffs Ct Unit Lot 2
- 4601 Basilica Dr
- 2321 Hilltop Bluffs Ct Unit Lot 14
- 2652 Averon Dr
- 1000 Sweet Almond Dr
- 4000 Penuche Way
- 2318 Sugar Cone Way
- 2214 Sugar Cone Way
- 300 Alex Ridge Dr
- 234 Stobhill Ln
- 141 Stobhill Ln
- 2021 Hayes Ln
- 1101 Club Exchange Dr
- 1001 Hayes Ln
- 6000 Forest Village Dr
- 343 Edgecroft Way
- 6038 Kentworth Dr
- 204 Edgecroft Way
- 238 Larktree Ln
- 312 Occidental Dr
- 347 Ashdale Dr
- 1024 S Main St
- 417 Flagg Rd
