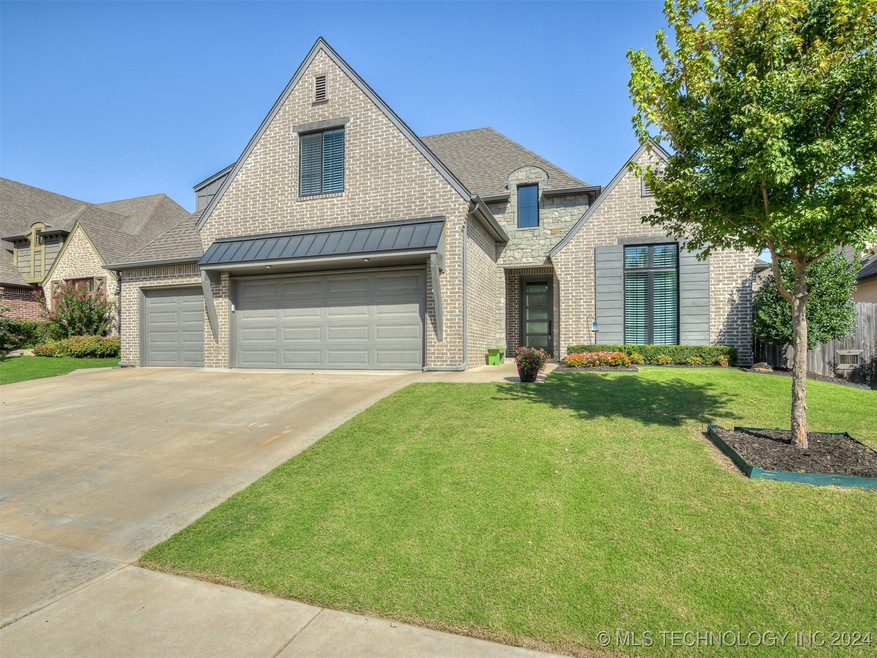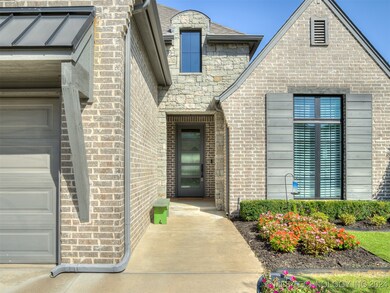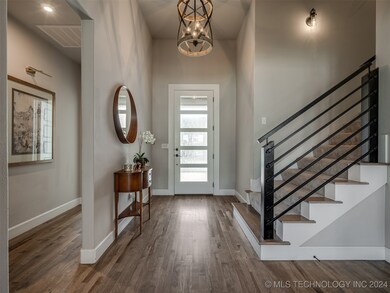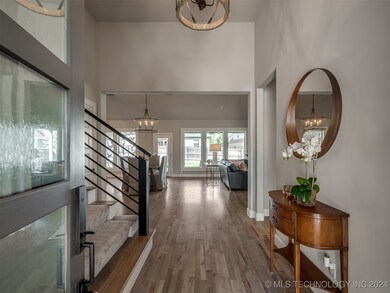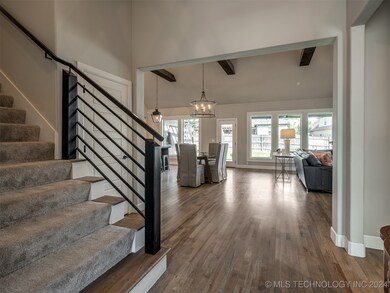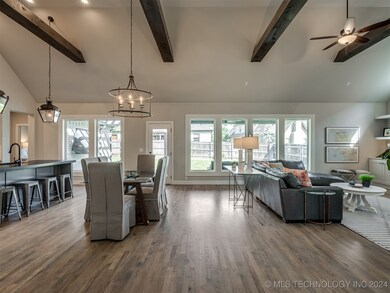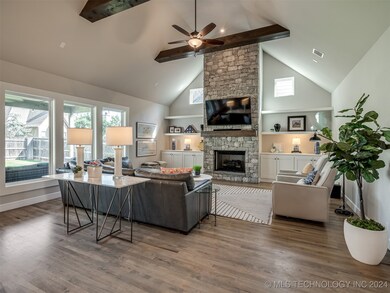
Highlights
- Vaulted Ceiling
- Outdoor Fireplace
- Attic
- Bixby Middle School Rated A-
- Wood Flooring
- Granite Countertops
About This Home
As of December 2024Gorgeous brick home in the desirable neighborhood of Dutchers Crossing, just 1.5 miles from Bixby West Elementary. Open concept floor plan offers 3202 SF and is perfect for entertaining! Spacious, combined living & dining area with vaulted, beamed ceilings and a wall of windows providing natural light. Kitchen features granite countertop, marble & glass herringbone backsplash, stainless appliances (refrigerator remains) and island with additional seating. Built-in hutch in dining area provides additional granite countertop and storage. Hardwoods throughout first floor including living, dining and bedrooms. Oversized master suite downstairs, including private bath with dual vanities, whirlpool tub, walk-in shower, built-in linen cabinetry, and closet leading to laundry room with sink, cabinetry and hanging space. Additional guest suite with private bath also downstairs. Drop zone between kitchen and 3-car garage offers the perfect spot for coats, shoes and backpacks. Upstairs includes a large game room, two bedrooms, a hall bath with tub/shower combo, and walk-out attic storage. Fully fenced backyard and extensive covered patio with pergola and fireplace, perfect for enjoying a cool fall evening! Neighborhood pool, park and fishing pond nearby.
Last Agent to Sell the Property
McGraw, REALTORS License #133348 Listed on: 10/02/2024

Home Details
Home Type
- Single Family
Est. Annual Taxes
- $5,491
Year Built
- Built in 2019
Lot Details
- 7,800 Sq Ft Lot
- Southeast Facing Home
- Property is Fully Fenced
- Privacy Fence
- Landscaped
- Sprinkler System
HOA Fees
- $67 Monthly HOA Fees
Parking
- 3 Car Attached Garage
Home Design
- Brick Exterior Construction
- Slab Foundation
- Wood Frame Construction
- Fiberglass Roof
- Wood Siding
- Asphalt
Interior Spaces
- 3,202 Sq Ft Home
- Vaulted Ceiling
- Ceiling Fan
- 2 Fireplaces
- Wood Burning Fireplace
- Gas Log Fireplace
- Vinyl Clad Windows
- Insulated Windows
- Insulated Doors
- Security System Owned
- Washer and Electric Dryer Hookup
- Attic
Kitchen
- Built-In Oven
- Electric Oven
- Gas Range
- Microwave
- Dishwasher
- Granite Countertops
- Disposal
Flooring
- Wood
- Carpet
- Tile
Bedrooms and Bathrooms
- 4 Bedrooms
Eco-Friendly Details
- Energy-Efficient Windows
- Energy-Efficient Doors
Outdoor Features
- Covered patio or porch
- Outdoor Fireplace
- Fire Pit
- Pergola
- Rain Gutters
Schools
- West Elementary School
- Bixby High School
Utilities
- Zoned Heating and Cooling
- Multiple Heating Units
- Heating System Uses Gas
- Programmable Thermostat
- Gas Water Heater
- Phone Available
- Cable TV Available
Community Details
Overview
- Dutchers Crossing Ii Subdivision
Recreation
- Community Pool
- Park
Ownership History
Purchase Details
Home Financials for this Owner
Home Financials are based on the most recent Mortgage that was taken out on this home.Purchase Details
Purchase Details
Home Financials for this Owner
Home Financials are based on the most recent Mortgage that was taken out on this home.Purchase Details
Home Financials for this Owner
Home Financials are based on the most recent Mortgage that was taken out on this home.Similar Homes in the area
Home Values in the Area
Average Home Value in this Area
Purchase History
| Date | Type | Sale Price | Title Company |
|---|---|---|---|
| Warranty Deed | $490,000 | Executives Title & Escrow Comp | |
| Warranty Deed | $490,000 | Executives Title & Escrow Comp | |
| Warranty Deed | -- | None Listed On Document | |
| Warranty Deed | $355,000 | Firstitle & Abstract Svcs Ll | |
| Warranty Deed | -- | None Available | |
| Warranty Deed | -- | None Available |
Mortgage History
| Date | Status | Loan Amount | Loan Type |
|---|---|---|---|
| Open | $481,124 | FHA | |
| Closed | $481,124 | FHA | |
| Previous Owner | $301,665 | New Conventional | |
| Previous Owner | $288,000 | Construction |
Property History
| Date | Event | Price | Change | Sq Ft Price |
|---|---|---|---|---|
| 12/17/2024 12/17/24 | Sold | $490,000 | -2.0% | $153 / Sq Ft |
| 10/28/2024 10/28/24 | Pending | -- | -- | -- |
| 10/02/2024 10/02/24 | For Sale | $499,900 | +40.9% | $156 / Sq Ft |
| 05/20/2019 05/20/19 | Sold | $354,900 | 0.0% | $114 / Sq Ft |
| 04/10/2019 04/10/19 | Pending | -- | -- | -- |
| 04/10/2019 04/10/19 | For Sale | $354,900 | +633.3% | $114 / Sq Ft |
| 02/23/2018 02/23/18 | Sold | $48,400 | -1.0% | $16 / Sq Ft |
| 10/18/2017 10/18/17 | Pending | -- | -- | -- |
| 10/18/2017 10/18/17 | For Sale | $48,900 | -- | $16 / Sq Ft |
Tax History Compared to Growth
Tax History
| Year | Tax Paid | Tax Assessment Tax Assessment Total Assessment is a certain percentage of the fair market value that is determined by local assessors to be the total taxable value of land and additions on the property. | Land | Improvement |
|---|---|---|---|---|
| 2024 | $5,491 | $45,205 | $4,718 | $40,487 |
| 2023 | $5,491 | $43,053 | $4,862 | $38,191 |
| 2022 | $5,327 | $41,003 | $5,313 | $35,690 |
| 2021 | $5,076 | $39,050 | $5,060 | $33,990 |
| 2020 | $4,993 | $39,050 | $5,060 | $33,990 |
| 2019 | $653 | $5,060 | $5,060 | $0 |
| 2018 | $54 | $414 | $414 | $0 |
| 2017 | $54 | $414 | $414 | $0 |
| 2016 | $54 | $414 | $414 | $0 |
| 2015 | $52 | $414 | $414 | $0 |
| 2014 | $53 | $414 | $414 | $0 |
Agents Affiliated with this Home
-
Laura Grunewald

Seller's Agent in 2024
Laura Grunewald
McGraw, REALTORS
(918) 734-0695
99 in this area
354 Total Sales
-
Andrea Chenoweth

Buyer's Agent in 2024
Andrea Chenoweth
Coldwell Banker Select
(918) 636-3218
3 in this area
89 Total Sales
-
Brian Frere

Seller's Agent in 2019
Brian Frere
Keller Williams Preferred
(918) 298-6900
105 in this area
577 Total Sales
-
John Smucker

Seller's Agent in 2018
John Smucker
McGraw, REALTORS
(918) 261-7355
13 in this area
149 Total Sales
-
Non MLS Associate
N
Buyer's Agent in 2018
Non MLS Associate
Non MLS Office
(918) 663-7500
Map
Source: MLS Technology
MLS Number: 2433844
APN: 60421-73-09-64130
- 2610 E 139th St S
- 13816 S 23rd Place
- 3616 E 142nd St S
- 2833 E 142nd St S
- 13859 S 21st Place E
- 14315 S Harvard Place
- 13676 S 23rd St
- 13662 S 24th St
- 2616 E 136th St S
- 15129 S 27th St E
- 15117 S 27th St E
- 15228 S 27th St E
- 15302 S 27th St E
- 15314 S 27th St E
- 15326 S 27th St E
- 15444 S 27th St E
- 15510 S 27th St E
- 15509 S 27th St E
- 15431 S 27th St E
- 15325 S 27th St E
