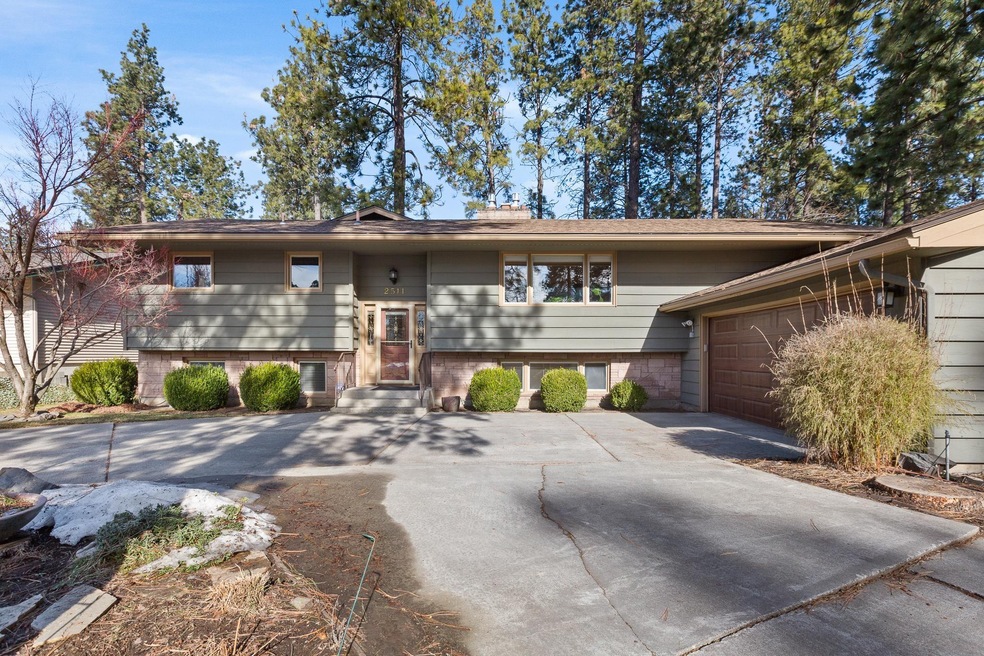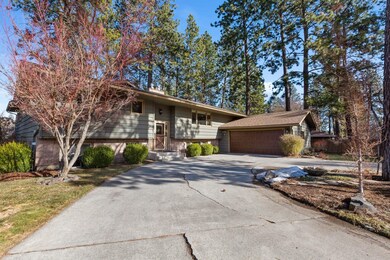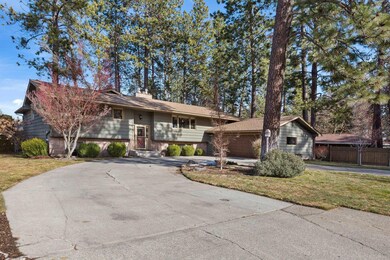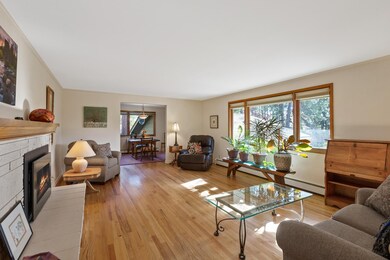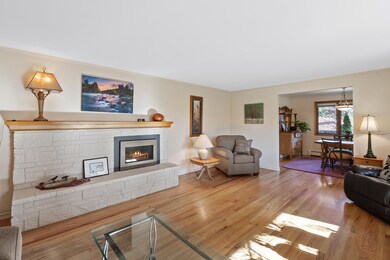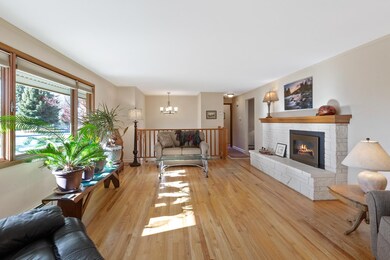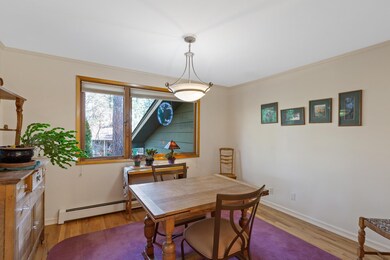
2511 E 40th Ave Spokane, WA 99223
Moran Prairie NeighborhoodHighlights
- Main Floor Primary Bedroom
- 3 Fireplaces
- No HOA
- Hamblen Elementary School Rated A-
- Separate Formal Living Room
- Formal Dining Room
About This Home
As of June 2025Very well maintained 1966 split entry home, In a culdesac in Hamblen Elementary area. 3440 square feet finished with nice updating thru the years. 5 bedrooms, 3 baths attached 2 car garage, All neutral décor and gleaming hardwood floors. Updated baths, kitchen family room with gas fireplace insert and slider to large covered deck overlooking back yard. Formal living with gas fireplace insert. Living room and dining room both with hardwood floors and large picture windows. Convenient main floor laundry room, washer and dryer remain. Home has a light bright open feel. Energy efficient newer gas boiler and gas hot water heater. All appliances remain. Inviting circular drive leads to 2 car garage with new garage door. Roof is new in 2016. Nice landscaped back yard with sprinkler system, perennials, lawn and completely fenced.
Last Agent to Sell the Property
Coldwell Banker Tomlinson License #21109 Listed on: 03/02/2022

Home Details
Home Type
- Single Family
Est. Annual Taxes
- $4,768
Year Built
- Built in 1966
Lot Details
- 0.28 Acre Lot
- Back Yard Fenced
- Level Lot
- Sprinkler System
- Landscaped with Trees
Home Design
- Split Level Home
- Composition Roof
- Cedar Siding
- Stone Exterior Construction
Interior Spaces
- 3,440 Sq Ft Home
- 2-Story Property
- 3 Fireplaces
- Wood Burning Fireplace
- Self Contained Fireplace Unit Or Insert
- Fireplace Features Masonry
- Gas Fireplace
- Family Room Off Kitchen
- Family Room with entrance to outdoor space
- Separate Formal Living Room
- Formal Dining Room
- Security Lights
Kitchen
- Eat-In Kitchen
- Gas Range
- Microwave
- Dishwasher
- Disposal
Bedrooms and Bathrooms
- 5 Bedrooms
- Primary Bedroom on Main
- Dual Closets
- 3 Bathrooms
Laundry
- Dryer
- Washer
Basement
- Basement Fills Entire Space Under The House
- Exterior Basement Entry
- Recreation or Family Area in Basement
- Basement with some natural light
Parking
- 2 Car Attached Garage
- Oversized Parking
- Workshop in Garage
- Garage Door Opener
- Off-Street Parking
Schools
- Hamblen Elementary School
- Chase Middle School
- Ferris High School
Utilities
- Heating System Uses Gas
- Programmable Thermostat
- 200+ Amp Service
- Gas Water Heater
- Internet Available
- Cable TV Available
Listing and Financial Details
- Assessor Parcel Number 35334.2506
Community Details
Overview
- No Home Owners Association
- The community has rules related to covenants, conditions, and restrictions
Amenities
- Community Deck or Porch
Ownership History
Purchase Details
Home Financials for this Owner
Home Financials are based on the most recent Mortgage that was taken out on this home.Purchase Details
Purchase Details
Home Financials for this Owner
Home Financials are based on the most recent Mortgage that was taken out on this home.Similar Homes in Spokane, WA
Home Values in the Area
Average Home Value in this Area
Purchase History
| Date | Type | Sale Price | Title Company |
|---|---|---|---|
| Warranty Deed | $752,500 | Vista Title | |
| Interfamily Deed Transfer | -- | None Available | |
| Warranty Deed | $138,500 | Pacific Northwest Title Co |
Mortgage History
| Date | Status | Loan Amount | Loan Type |
|---|---|---|---|
| Previous Owner | $110,800 | No Value Available |
Property History
| Date | Event | Price | Change | Sq Ft Price |
|---|---|---|---|---|
| 06/27/2025 06/27/25 | Sold | $752,500 | +0.3% | $219 / Sq Ft |
| 06/02/2025 06/02/25 | Pending | -- | -- | -- |
| 05/07/2025 05/07/25 | For Sale | $750,000 | +17.2% | $218 / Sq Ft |
| 04/25/2022 04/25/22 | Sold | $640,000 | -1.5% | $186 / Sq Ft |
| 03/02/2022 03/02/22 | Pending | -- | -- | -- |
| 03/02/2022 03/02/22 | For Sale | $650,000 | -- | $189 / Sq Ft |
Tax History Compared to Growth
Tax History
| Year | Tax Paid | Tax Assessment Tax Assessment Total Assessment is a certain percentage of the fair market value that is determined by local assessors to be the total taxable value of land and additions on the property. | Land | Improvement |
|---|---|---|---|---|
| 2025 | $6,182 | $630,800 | $115,000 | $515,800 |
| 2024 | $6,182 | $623,700 | $100,000 | $523,700 |
| 2023 | $5,130 | $613,900 | $70,000 | $543,900 |
| 2022 | $5,075 | $524,890 | $68,790 | $456,100 |
| 2021 | $4,768 | $401,190 | $68,790 | $332,400 |
| 2020 | $4,183 | $339,050 | $62,550 | $276,500 |
| 2019 | $3,610 | $302,140 | $52,140 | $250,000 |
| 2018 | $3,857 | $277,370 | $47,370 | $230,000 |
| 2017 | $2,977 | $217,900 | $40,000 | $177,900 |
| 2016 | $3,005 | $215,200 | $40,000 | $175,200 |
| 2015 | $2,933 | $205,500 | $40,000 | $165,500 |
| 2014 | -- | $198,100 | $35,000 | $163,100 |
| 2013 | -- | $0 | $0 | $0 |
Agents Affiliated with this Home
-
M
Seller's Agent in 2025
Mollie Sweat
Coldwell Banker Tomlinson
-
K
Seller Co-Listing Agent in 2025
Kathy Bixler
Coldwell Banker Tomlinson
-
J
Buyer's Agent in 2025
John Nielsen
Coldwell Banker Tomlinson
Map
Source: Spokane Association of REALTORS®
MLS Number: 202211939
APN: 35334.2506
- 3832 S Cook St
- 2628 E 39th Ave
- 2515 E 38th Ave
- 4118 S Stone St
- 4128 S Lee St
- 4213 S Cook St
- 2811 E 39th Ave
- 2651 E 35th Ave
- 1924 E 37th Ave
- 1920 E 37th Ave
- 1832 E Thurston Ave
- 2111 E 34th Ave
- 3410 S Napa St
- 1715 E 40th Ave
- 3222 S Crestline St
- 3210 S Crestline St
- 2007 E 33rd Ave
- 4412 S Magnolia St
- 3224 E 42nd Ave
- 4222 S Madelia St
