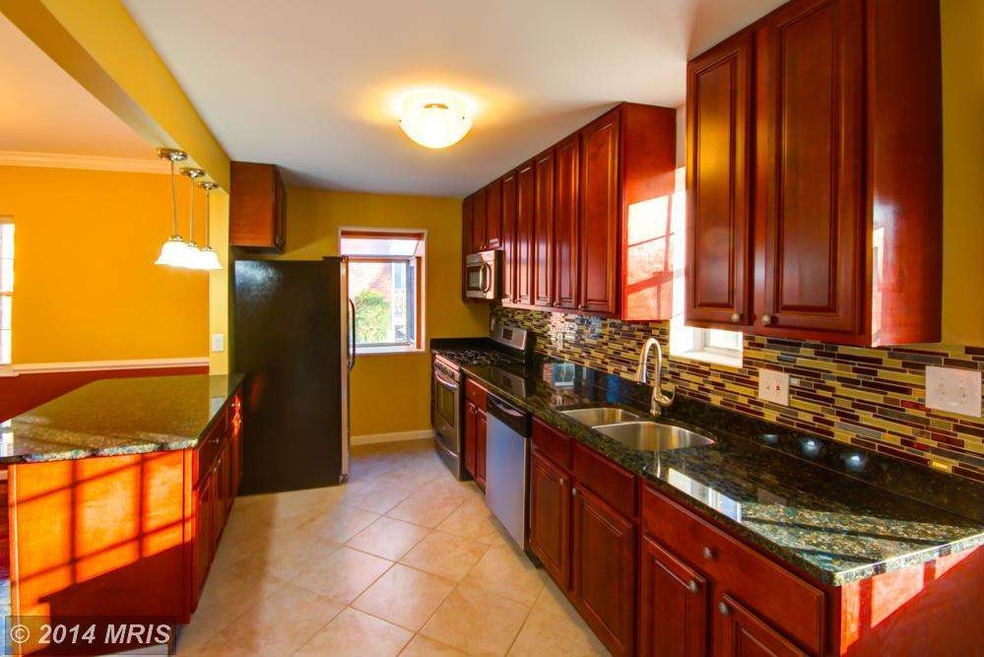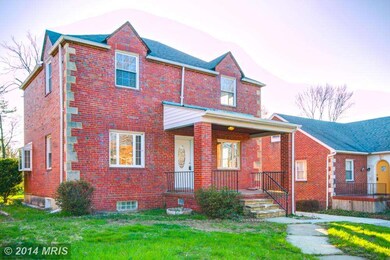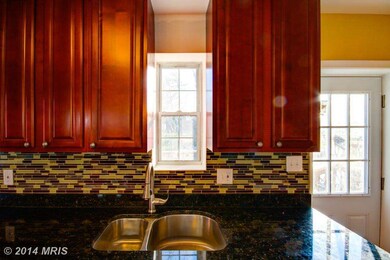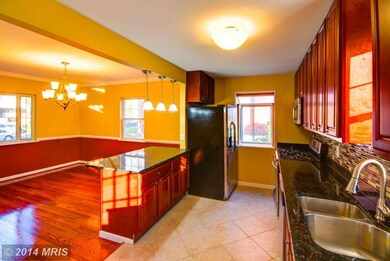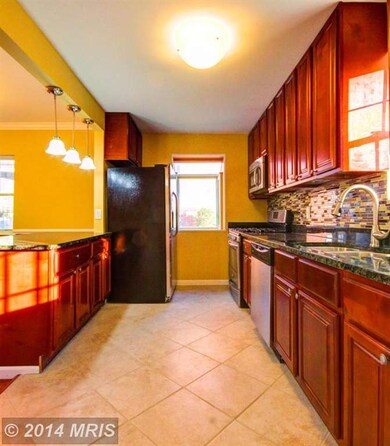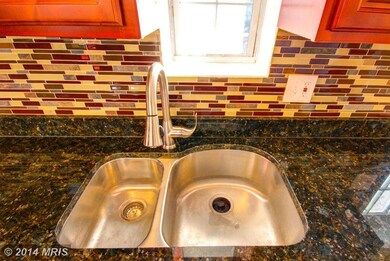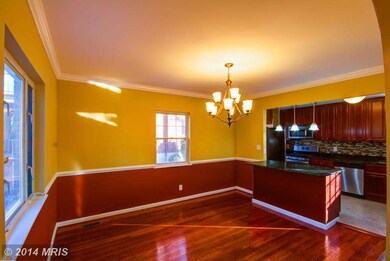
2511 E Strathmore Ave Baltimore, MD 21214
Lauraville NeighborhoodHighlights
- Colonial Architecture
- Wood Flooring
- 1 Fireplace
- Deck
- Whirlpool Bathtub
- 5-minute walk to Mount Pleasant Park
About This Home
As of September 2014Gorgeous 3 BR, 3 full bath remodeled Lauralville gem. Stunning kitchen w/ tall cabinets, granite countertops & breakfast bar, stainless steel appliances.Refinished wood flrs. Fireplace. Master bath features new ceramic tile, new tub w whirlpool jets, new vanity & mirror. Amazing family rm w/ recessed lighting & new flooring. New central air & gas furnace. Spacious deck & yard. Multi car driveway.
Last Agent to Sell the Property
D. E. Hughes Realty Company License #516574 Listed on: 04/12/2014
Home Details
Home Type
- Single Family
Est. Annual Taxes
- $4,088
Year Built
- Built in 1936 | Remodeled in 2014
Lot Details
- 6,995 Sq Ft Lot
- Property is in very good condition
Home Design
- Colonial Architecture
- Brick Exterior Construction
Interior Spaces
- Property has 3 Levels
- Recessed Lighting
- 1 Fireplace
- Vinyl Clad Windows
- Insulated Windows
- Insulated Doors
- Family Room
- Living Room
- Dining Room
- Wood Flooring
Kitchen
- Breakfast Area or Nook
- Gas Oven or Range
- Self-Cleaning Oven
- Microwave
- Ice Maker
- Dishwasher
- Upgraded Countertops
- Disposal
Bedrooms and Bathrooms
- 3 Bedrooms
- En-Suite Bathroom
- 3 Full Bathrooms
- Whirlpool Bathtub
Laundry
- Laundry Room
- Front Loading Dryer
- Front Loading Washer
Finished Basement
- Heated Basement
- Walk-Up Access
- Connecting Stairway
- Rear Basement Entry
- Basement Windows
Parking
- On-Street Parking
- Off-Street Parking
Eco-Friendly Details
- Energy-Efficient Appliances
Outdoor Features
- Deck
- Porch
Utilities
- Forced Air Heating and Cooling System
- Vented Exhaust Fan
- Natural Gas Water Heater
Community Details
- No Home Owners Association
- Lauraville Historic District Subdivision
Listing and Financial Details
- Tax Lot 032
- Assessor Parcel Number 0327065370A032
Ownership History
Purchase Details
Home Financials for this Owner
Home Financials are based on the most recent Mortgage that was taken out on this home.Purchase Details
Home Financials for this Owner
Home Financials are based on the most recent Mortgage that was taken out on this home.Purchase Details
Purchase Details
Home Financials for this Owner
Home Financials are based on the most recent Mortgage that was taken out on this home.Similar Homes in the area
Home Values in the Area
Average Home Value in this Area
Purchase History
| Date | Type | Sale Price | Title Company |
|---|---|---|---|
| Deed | $215,000 | None Available | |
| Deed | $79,994 | North American Title Company | |
| Trustee Deed | $1,400,000 | None Available | |
| Deed | $106,000 | -- |
Mortgage History
| Date | Status | Loan Amount | Loan Type |
|---|---|---|---|
| Open | $210,184 | FHA | |
| Closed | $211,105 | FHA | |
| Previous Owner | $105,931 | No Value Available |
Property History
| Date | Event | Price | Change | Sq Ft Price |
|---|---|---|---|---|
| 09/26/2014 09/26/14 | Sold | $215,000 | -2.2% | $145 / Sq Ft |
| 08/01/2014 08/01/14 | Pending | -- | -- | -- |
| 07/07/2014 07/07/14 | Price Changed | $219,900 | -4.3% | $149 / Sq Ft |
| 06/16/2014 06/16/14 | For Sale | $229,900 | +6.9% | $155 / Sq Ft |
| 06/09/2014 06/09/14 | Off Market | $215,000 | -- | -- |
| 05/29/2014 05/29/14 | Price Changed | $229,900 | -4.2% | $155 / Sq Ft |
| 04/12/2014 04/12/14 | For Sale | $239,900 | +199.9% | $162 / Sq Ft |
| 10/18/2013 10/18/13 | Sold | $79,994 | -2.4% | $54 / Sq Ft |
| 07/19/2013 07/19/13 | Pending | -- | -- | -- |
| 07/08/2013 07/08/13 | For Sale | $82,000 | -- | $55 / Sq Ft |
Tax History Compared to Growth
Tax History
| Year | Tax Paid | Tax Assessment Tax Assessment Total Assessment is a certain percentage of the fair market value that is determined by local assessors to be the total taxable value of land and additions on the property. | Land | Improvement |
|---|---|---|---|---|
| 2025 | $4,986 | $244,233 | -- | -- |
| 2024 | $4,986 | $230,900 | $61,900 | $169,000 |
| 2023 | $4,914 | $228,400 | $0 | $0 |
| 2022 | $4,863 | $225,900 | $0 | $0 |
| 2021 | $5,272 | $223,400 | $61,900 | $161,500 |
| 2020 | $4,527 | $220,200 | $0 | $0 |
| 2019 | $4,319 | $217,000 | $0 | $0 |
| 2018 | $4,239 | $213,800 | $61,900 | $151,900 |
| 2017 | $4,104 | $200,267 | $0 | $0 |
| 2016 | $2,815 | $186,733 | $0 | $0 |
| 2015 | $2,815 | $173,200 | $0 | $0 |
| 2014 | $2,815 | $173,200 | $0 | $0 |
Agents Affiliated with this Home
-

Seller's Agent in 2014
Roger Hughes
D. E. Hughes Realty Company
(443) 506-0656
19 Total Sales
-

Buyer's Agent in 2014
Frederick Golding
RE/MAX
(443) 506-2538
1 in this area
121 Total Sales
-
L
Seller's Agent in 2013
Linda McCauley
RealHome Services and Solutions, Inc.
-
N
Buyer's Agent in 2013
Non Member Member
Metropolitan Regional Information Systems
Map
Source: Bright MLS
MLS Number: 1002934704
APN: 5370A-032
- 5012 Catalpha Rd
- 2210 Echodale Ave
- 5216 Tramore Rd
- 2704 Rueckert Ave
- 5316 Catalpha Rd
- 2905 Echodale Ave
- 5106 Harford Rd
- 5104 Harford Rd
- 2046 E Belvedere Ave
- 2031 E Belvedere Ave
- 5510 Pioneer Dr
- 5757 Edgepark Rd
- 4908 - 1/2 Harford Rd
- 5301 Harford Rd
- 5601 Pioneer Dr
- 2700 Grindon Ave
- 5768 Maplehill Rd
- 4713 Elsrode Ave
- 2323 Ivy Ave
- 1930 Swansea Rd
