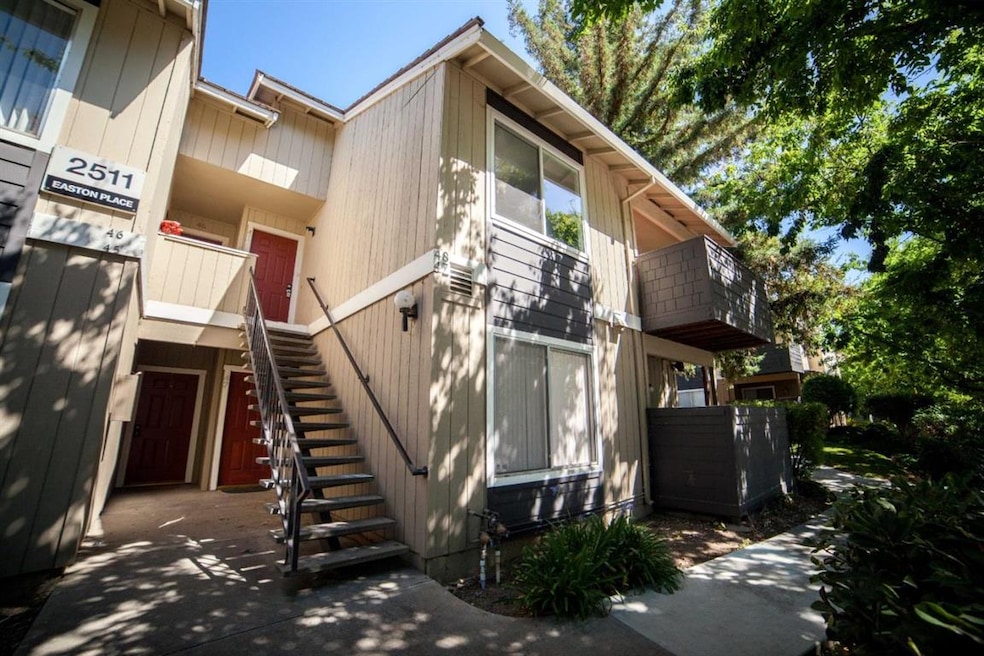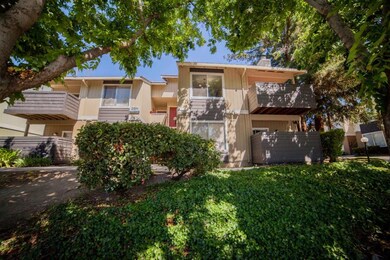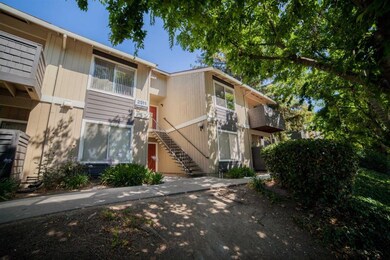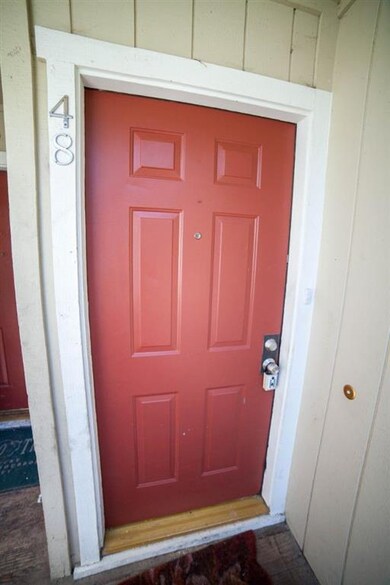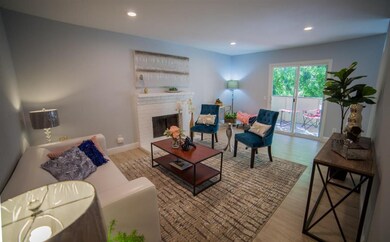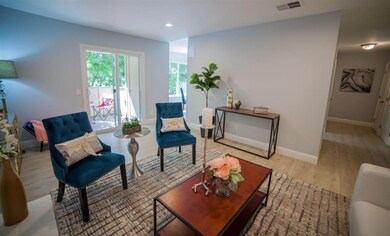
2511 Easton Place Unit 48 San Jose, CA 95133
Penitencia NeighborhoodHighlights
- Private Pool
- Solid Surface Bathroom Countertops
- Neighborhood Views
- Clubhouse
- Granite Countertops
- 3-minute walk to Delano Manongs Park
About This Home
As of September 2020Upgraded upper-level condo in commuter-friendly location. Three bedrooms and two bathrooms with approx 1,103 sq ft. Spacious living room with fireplace, recessed lighting and access to the balcony. Kitchen previously upgraded with granite countertop, maple cabinetry, and stainless steel dual sink. Kitchen with electric stove, range hood, dishwasher, and walk-in pantry. Both baths recently renovated with new quartz countertop/vanity, modern lighting, surround tile walls, toilet, and luxury vinyl floor. New laminate flooring, interior paint, interior doors, and 5.5 baseboards. Windows and glass sliding door previously upgraded to dual-pane. In-unit laundry. Balcony to enjoy the outdoors, and with storage space. One space in shared two-car garage, with numerous open parking spaces. Amenities such as greenbelt, swimming pool, and clubhouse. Convenient proximity to McKee VTA Light Rail Station, I-680, shopping, employment, entertainment, parks and more.
Last Agent to Sell the Property
Legacy Real Estate & Associates License #01759705 Listed on: 07/25/2019
Last Buyer's Agent
RECIP
Out of Area Office License #00000000
Property Details
Home Type
- Condominium
Est. Annual Taxes
- $9,175
Year Built
- Built in 1981
HOA Fees
- $361 Monthly HOA Fees
Parking
- 1 Car Detached Garage
Home Design
- Composition Roof
Interior Spaces
- 1,103 Sq Ft Home
- 1-Story Property
- Living Room with Fireplace
- Dining Area
- Neighborhood Views
- Laundry Room
Kitchen
- Electric Oven
- Range Hood
- Dishwasher
- Granite Countertops
Flooring
- Laminate
- Vinyl
Bedrooms and Bathrooms
- 3 Bedrooms
- Remodeled Bathroom
- 2 Full Bathrooms
- Solid Surface Bathroom Countertops
- Stone Countertops In Bathroom
- Bathtub with Shower
- Walk-in Shower
Outdoor Features
- Private Pool
- Balcony
Additional Features
- Southwest Facing Home
- Forced Air Heating System
Listing and Financial Details
- Assessor Parcel Number 254-58-049
Community Details
Overview
- Association fees include common area electricity, insurance, maintenance - common area, maintenance - exterior, management fee, reserves, roof
- 144 Units
- Common Interest Management Association
- Built by Bella Vista Gardens
- Greenbelt
Amenities
- Clubhouse
Recreation
- Community Pool
Ownership History
Purchase Details
Home Financials for this Owner
Home Financials are based on the most recent Mortgage that was taken out on this home.Purchase Details
Home Financials for this Owner
Home Financials are based on the most recent Mortgage that was taken out on this home.Purchase Details
Home Financials for this Owner
Home Financials are based on the most recent Mortgage that was taken out on this home.Purchase Details
Home Financials for this Owner
Home Financials are based on the most recent Mortgage that was taken out on this home.Purchase Details
Home Financials for this Owner
Home Financials are based on the most recent Mortgage that was taken out on this home.Purchase Details
Home Financials for this Owner
Home Financials are based on the most recent Mortgage that was taken out on this home.Similar Homes in San Jose, CA
Home Values in the Area
Average Home Value in this Area
Purchase History
| Date | Type | Sale Price | Title Company |
|---|---|---|---|
| Grant Deed | $620,000 | Lawyers Title Company | |
| Grant Deed | $600,000 | First American Title Company | |
| Interfamily Deed Transfer | -- | Orange Coast Title Company | |
| Grant Deed | $263,000 | Orange Coast Title | |
| Interfamily Deed Transfer | -- | Alliance Title Company | |
| Grant Deed | $192,000 | Financial Title Company |
Mortgage History
| Date | Status | Loan Amount | Loan Type |
|---|---|---|---|
| Open | $558,000 | New Conventional | |
| Previous Owner | $450,000 | New Conventional | |
| Previous Owner | $200,000 | Unknown | |
| Previous Owner | $165,000 | Purchase Money Mortgage | |
| Previous Owner | $100,000 | Credit Line Revolving | |
| Previous Owner | $288,000 | Purchase Money Mortgage | |
| Previous Owner | $100,000 | Credit Line Revolving | |
| Previous Owner | $59,000 | Credit Line Revolving | |
| Previous Owner | $201,570 | Unknown | |
| Previous Owner | $200,000 | Unknown | |
| Previous Owner | $182,400 | No Value Available |
Property History
| Date | Event | Price | Change | Sq Ft Price |
|---|---|---|---|---|
| 09/01/2020 09/01/20 | Sold | $620,000 | 0.0% | $562 / Sq Ft |
| 08/03/2020 08/03/20 | Pending | -- | -- | -- |
| 07/15/2020 07/15/20 | For Sale | $620,000 | +3.3% | $562 / Sq Ft |
| 08/27/2019 08/27/19 | Sold | $600,000 | +0.2% | $544 / Sq Ft |
| 08/03/2019 08/03/19 | Pending | -- | -- | -- |
| 07/25/2019 07/25/19 | For Sale | $599,000 | +127.8% | $543 / Sq Ft |
| 12/10/2013 12/10/13 | Sold | $263,000 | +10.0% | $238 / Sq Ft |
| 08/23/2013 08/23/13 | Price Changed | $239,000 | -14.3% | $217 / Sq Ft |
| 08/19/2013 08/19/13 | Pending | -- | -- | -- |
| 08/07/2013 08/07/13 | For Sale | $279,000 | -- | $253 / Sq Ft |
Tax History Compared to Growth
Tax History
| Year | Tax Paid | Tax Assessment Tax Assessment Total Assessment is a certain percentage of the fair market value that is determined by local assessors to be the total taxable value of land and additions on the property. | Land | Improvement |
|---|---|---|---|---|
| 2025 | $9,175 | $671,106 | $335,553 | $335,553 |
| 2024 | $9,175 | $657,948 | $328,974 | $328,974 |
| 2023 | $9,020 | $645,048 | $322,524 | $322,524 |
| 2022 | $8,855 | $632,400 | $316,200 | $316,200 |
| 2021 | $8,586 | $620,000 | $310,000 | $310,000 |
| 2020 | $8,405 | $600,000 | $300,000 | $300,000 |
| 2019 | $4,399 | $289,010 | $144,505 | $144,505 |
| 2018 | $4,348 | $283,344 | $141,672 | $141,672 |
| 2017 | $4,366 | $277,790 | $138,895 | $138,895 |
| 2016 | $4,114 | $272,344 | $136,172 | $136,172 |
| 2015 | $4,108 | $268,254 | $134,127 | $134,127 |
| 2014 | $3,980 | $263,000 | $131,500 | $131,500 |
Agents Affiliated with this Home
-
R
Seller's Agent in 2020
Renna Shee
Intero Real Estate Services
-
R
Buyer's Agent in 2020
RECIP
Out of Area Office
-
Ken Kho

Seller's Agent in 2019
Ken Kho
Legacy Real Estate & Associates
(510) 396-5408
1 in this area
39 Total Sales
-
J
Seller's Agent in 2013
Josie Mongi
Imperial Real Estate & Financial Ser.
Map
Source: MLSListings
MLS Number: ML81761937
APN: 254-58-049
- 571 Apricot Way
- 2580 Gimelli Way
- 2420 Kita Ln
- 486 Tintin Ct
- 750 Fruit Ranch Loop
- 628 Coco Ct
- 2599 Easton Ln Unit 109
- 2623 Gimelli Place Unit 139
- 401 Giannotta Way
- 2504 Baton Rouge Dr
- 633 Easton Dr
- 445 Giannotta Way Unit 445
- 709 Whitewater Ct Unit 44
- 674 Galleon Ct
- 670 Grandview Terrace Unit 1521
- 708 Grandview Terrace
- 774 Cedarville Ln
- 686 Webster Dr
- 811 N Capitol Ave Unit 3
- 259 N Capitol Ave Unit 140
