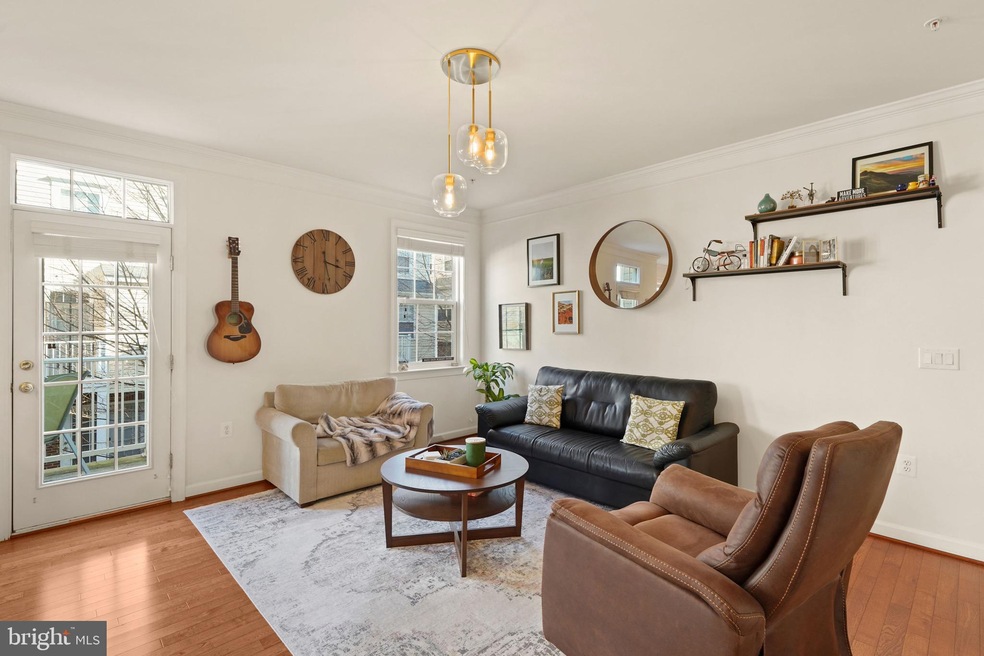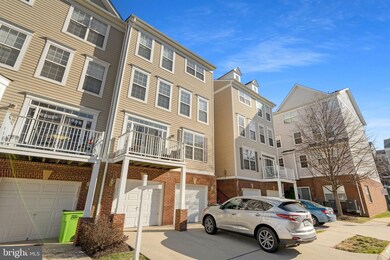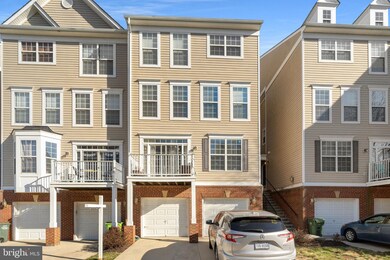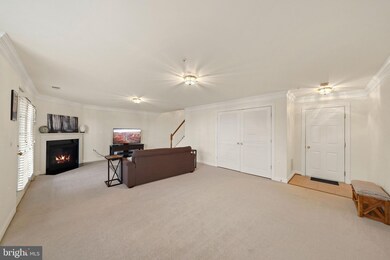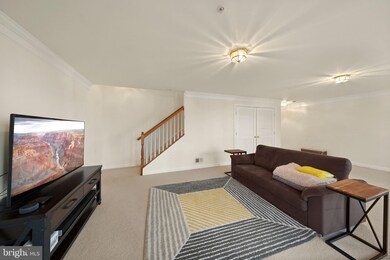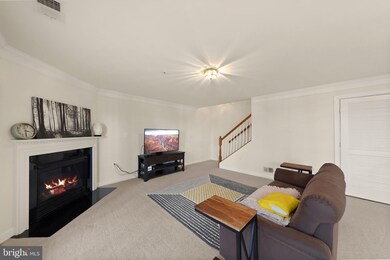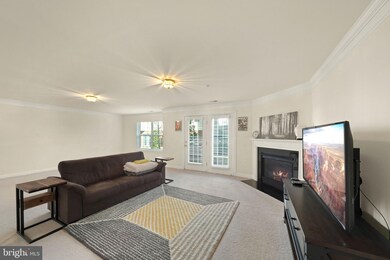
2511 Einstein St Unit 225 Herndon, VA 20171
Highlights
- Open Floorplan
- Traditional Architecture
- 1 Fireplace
- Rachel Carson Middle School Rated A
- Wood Flooring
- 4-minute walk to Playground at Curie Ct
About This Home
As of April 2022Prepare to fall in love with this 4 level condo style townhome in highly sought after Coppermine Crossing in Herndon!!! Amazing value for this price, this property has 4 finished levels, 3 bedrooms, 2.5 bathrooms and a 1 car garage. The lower level has a garage and enormous recreation room with walkout door to quiet green space! The main level has beautiful hardwood floors, breakfast bar, and a gourmet kitchen featuring granite counters and stainless steel appliances.! Off of the kitchen is a large living room with balcony overlooking private green space, perfect for morning coffee! The next level features 2 large bedrooms and a full bathroom with bathtub. The upper level is the primary owners suite with tray ceiling, 2 closets, owners bathroom with jacuzzi tub, separate shower, ceramic tile and laundry room. Super convenient location close to shops, restaurants, Frying Pan Park, Dulles airport, and upcoming Herndon metro stop opening soon!!!
Last Agent to Sell the Property
Samson Properties License #0225088495 Listed on: 03/11/2022

Townhouse Details
Home Type
- Townhome
Est. Annual Taxes
- $4,808
Year Built
- Built in 2007
HOA Fees
- $199 Monthly HOA Fees
Parking
- 1 Car Attached Garage
- Front Facing Garage
- Garage Door Opener
- Driveway
Home Design
- Traditional Architecture
- Brick Foundation
- Aluminum Siding
Interior Spaces
- Property has 4 Levels
- Open Floorplan
- 1 Fireplace
- Window Treatments
Kitchen
- Breakfast Area or Nook
- Kitchen Island
Flooring
- Wood
- Carpet
Bedrooms and Bathrooms
- 3 Main Level Bedrooms
Accessible Home Design
- Level Entry For Accessibility
Schools
- Lutie Lewis Coates Elementary School
- Carson Middle School
- Westfield High School
Utilities
- Forced Air Heating and Cooling System
- Cooling System Utilizes Natural Gas
- Electric Water Heater
Listing and Financial Details
- Assessor Parcel Number 0154 07 0225
Community Details
Overview
- Association fees include common area maintenance, lawn care front, lawn care side, lawn care rear, snow removal, trash
- Coppermine Crossing Subdivision
Recreation
- Community Playground
Pet Policy
- Dogs and Cats Allowed
Ownership History
Purchase Details
Home Financials for this Owner
Home Financials are based on the most recent Mortgage that was taken out on this home.Purchase Details
Home Financials for this Owner
Home Financials are based on the most recent Mortgage that was taken out on this home.Purchase Details
Home Financials for this Owner
Home Financials are based on the most recent Mortgage that was taken out on this home.Purchase Details
Home Financials for this Owner
Home Financials are based on the most recent Mortgage that was taken out on this home.Similar Homes in Herndon, VA
Home Values in the Area
Average Home Value in this Area
Purchase History
| Date | Type | Sale Price | Title Company |
|---|---|---|---|
| Warranty Deed | $515,000 | Stewart Title | |
| Quit Claim Deed | -- | Chicago Title | |
| Interfamily Deed Transfer | -- | Equity Settlement Svcs Inc | |
| Warranty Deed | $370,000 | Old Republic Title | |
| Warranty Deed | $372,000 | -- |
Mortgage History
| Date | Status | Loan Amount | Loan Type |
|---|---|---|---|
| Closed | $492,760 | New Conventional | |
| Closed | $492,760 | New Conventional | |
| Previous Owner | $313,725 | New Conventional | |
| Previous Owner | $313,725 | New Conventional | |
| Previous Owner | $351,500 | New Conventional | |
| Previous Owner | $297,600 | Purchase Money Mortgage |
Property History
| Date | Event | Price | Change | Sq Ft Price |
|---|---|---|---|---|
| 04/18/2022 04/18/22 | Sold | $515,000 | +4.0% | $265 / Sq Ft |
| 03/17/2022 03/17/22 | Pending | -- | -- | -- |
| 03/11/2022 03/11/22 | For Sale | $495,000 | +33.8% | $254 / Sq Ft |
| 09/04/2017 09/04/17 | Sold | $370,000 | 0.0% | $190 / Sq Ft |
| 07/27/2017 07/27/17 | Pending | -- | -- | -- |
| 07/13/2017 07/13/17 | For Sale | $370,000 | 0.0% | $190 / Sq Ft |
| 02/27/2012 02/27/12 | Rented | $2,100 | -4.5% | -- |
| 01/28/2012 01/28/12 | Under Contract | -- | -- | -- |
| 01/17/2012 01/17/12 | For Rent | $2,200 | -- | -- |
Tax History Compared to Growth
Tax History
| Year | Tax Paid | Tax Assessment Tax Assessment Total Assessment is a certain percentage of the fair market value that is determined by local assessors to be the total taxable value of land and additions on the property. | Land | Improvement |
|---|---|---|---|---|
| 2024 | $5,229 | $451,370 | $90,000 | $361,370 |
| 2023 | $4,994 | $442,520 | $89,000 | $353,520 |
| 2022 | $4,685 | $409,740 | $82,000 | $327,740 |
| 2021 | $4,536 | $386,550 | $77,000 | $309,550 |
| 2020 | $4,399 | $371,680 | $74,000 | $297,680 |
| 2019 | $4,313 | $364,390 | $73,000 | $291,390 |
| 2018 | $4,190 | $364,390 | $73,000 | $291,390 |
| 2017 | $4,231 | $364,390 | $73,000 | $291,390 |
| 2016 | $4,286 | $369,940 | $74,000 | $295,940 |
| 2015 | $4,048 | $362,690 | $73,000 | $289,690 |
| 2014 | $4,142 | $371,990 | $74,000 | $297,990 |
Agents Affiliated with this Home
-
Robert Pichtel

Seller's Agent in 2022
Robert Pichtel
Samson Properties
(703) 585-3843
1 in this area
50 Total Sales
-
Pouya Safa

Buyer's Agent in 2022
Pouya Safa
Century 21 Redwood Realty
(703) 402-2912
1 in this area
34 Total Sales
-
E
Seller's Agent in 2017
Erin Gable
Long & Foster
-
Zahid Abbasi

Seller's Agent in 2012
Zahid Abbasi
RE/MAX
(703) 622-1974
1 in this area
126 Total Sales
-
Fran Rudd

Buyer's Agent in 2012
Fran Rudd
Century 21 Redwood Realty
(703) 980-2572
93 Total Sales
Map
Source: Bright MLS
MLS Number: VAFX2054104
APN: 0154-07-0225
- 13660 Venturi Ln Unit 216
- 13630 Innovation Station Loop
- 13636 Innovation Station Loop
- 2562 Belcroft Place
- 0A-2 River Birch Rd
- 0A River Birch Rd
- 13503 Bannacker Place
- 2418 Terra Cotta Cir
- 2601 River Birch Rd
- 2603 River Birch Rd
- 2607 River Birch Rd
- 2456 Acorn Hollow Ln
- 13724 Aviation Place
- 13722 Aviation Place
- 13726 Aviation Place
- 13517 Sayward Blvd Unit 80
- 2613 River Birch Rd
- 2621 River Birch Rd
- 2623 River Birch Rd
- 13547 Sayward Blvd Unit 67
