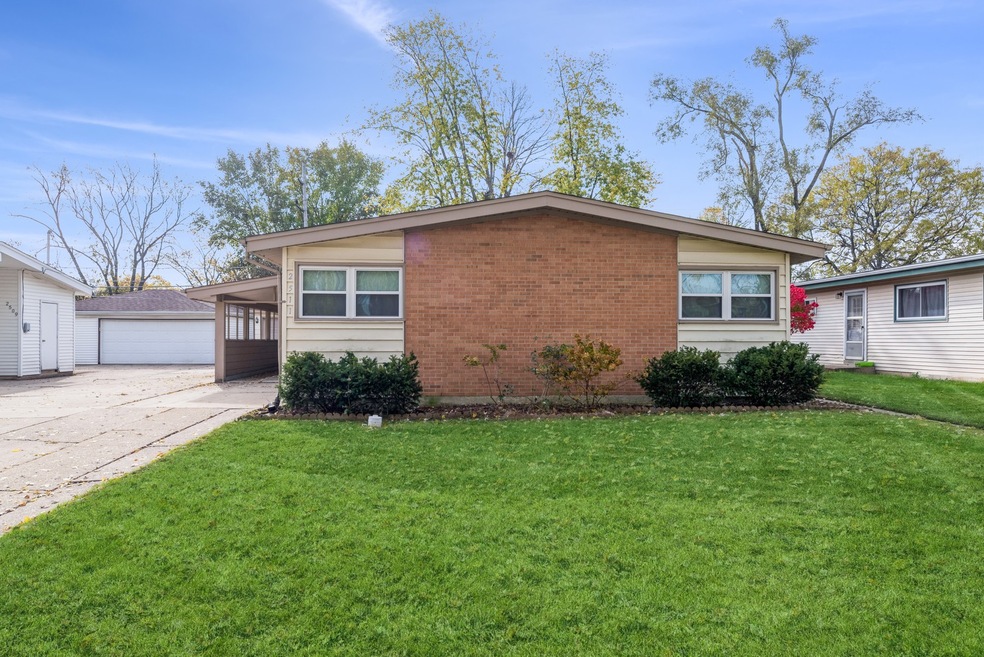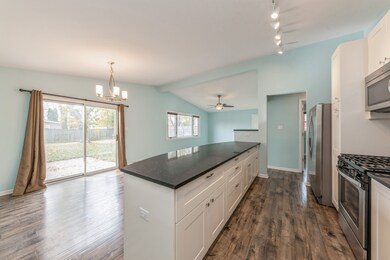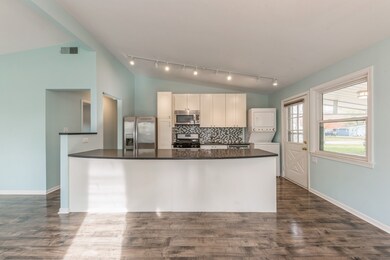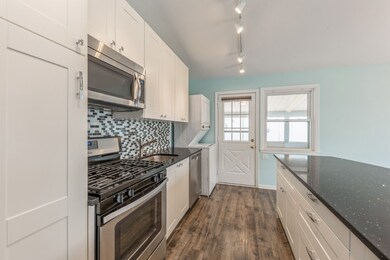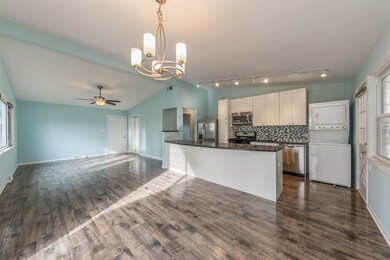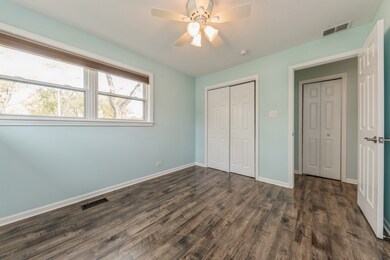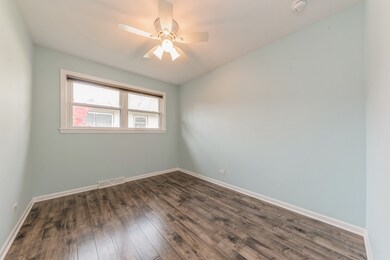
2511 Fulle St Rolling Meadows, IL 60008
Highlights
- Detached Garage
- Accessibility Features
- Combination Dining and Living Room
- Rolling Meadows High School Rated A+
- 1-Story Property
About This Home
As of February 2022BEAUTIFUL UPDATED RANCH HOME WITH SOARING VAULTED CEILINGS & RICH LAMINATE FLOORING WELCOMES YOU!! OPEN CONCEPT KITCHEN W/ SHAKER CABINETS,QUARTZ COUNTERTOPS, SOFT CLOSE DRAWERS,FULL STAINLESS APPLIANCES AND LARGE ENTERTAINING SIZE ISLAND WHICH LOOKS ONTO THE DINING & LIVING ROOMS! ALL 3 BEDROOMS HAVE UPDATED WINDOWS,TRIMS & RICH LAMINATE FLOORING. FULL REMODELED BATH AS WELL! SLIDER FROM DINING AREA LEADS TO A PATIO & FULL FENCED BACKYARD.1.5 CAR SIZED GARAGE HAS A FULL SIZED CAR BAY & ADDITIONAL WORKSHOP AREA.THIS HOME ALSO HAS AN ATTACHED CARPORT!NEWER ROOF,NEST THERMOSTAT AND LOADS OF STORAGE SPACE! CLOSE TO AWARD WINNING SCHOOLS, PUBLIC TRANSPORTATION AND SHOPPING. Multiple offers received. Highest & Best by Sunday 01/09/22 @ Noon.
Last Agent to Sell the Property
Al Hasan
Berkshire Hathaway HomeServices Starck Real Estate License #471012892 Listed on: 11/12/2021
Last Buyer's Agent
Rachel McBain
Jason Mitchell Real Estate IL License #475187473
Home Details
Home Type
- Single Family
Est. Annual Taxes
- $7,969
Year Built
- 1960
Parking
- Detached Garage
- Carport
- Driveway
- Parking Included in Price
Home Design
- Aluminum Siding
Interior Spaces
- 1,095 Sq Ft Home
- 1-Story Property
- Combination Dining and Living Room
- Crawl Space
Accessible Home Design
- Accessibility Features
Listing and Financial Details
- Homeowner Tax Exemptions
Ownership History
Purchase Details
Home Financials for this Owner
Home Financials are based on the most recent Mortgage that was taken out on this home.Purchase Details
Home Financials for this Owner
Home Financials are based on the most recent Mortgage that was taken out on this home.Purchase Details
Home Financials for this Owner
Home Financials are based on the most recent Mortgage that was taken out on this home.Purchase Details
Home Financials for this Owner
Home Financials are based on the most recent Mortgage that was taken out on this home.Similar Homes in the area
Home Values in the Area
Average Home Value in this Area
Purchase History
| Date | Type | Sale Price | Title Company |
|---|---|---|---|
| Warranty Deed | -- | -- | |
| Warranty Deed | -- | -- | |
| Warranty Deed | -- | -- | |
| Warranty Deed | $225,000 | North American Title | |
| Trustee Deed | $135,000 | Attorneys Title Guaranty Fun |
Mortgage History
| Date | Status | Loan Amount | Loan Type |
|---|---|---|---|
| Open | $6,000 | Stand Alone Second | |
| Previous Owner | $263,145 | No Value Available | |
| Previous Owner | $203,320 | New Conventional | |
| Previous Owner | $213,750 | New Conventional | |
| Previous Owner | $101,250 | New Conventional | |
| Previous Owner | $98,000 | Credit Line Revolving |
Property History
| Date | Event | Price | Change | Sq Ft Price |
|---|---|---|---|---|
| 02/24/2022 02/24/22 | Sold | $268,000 | -0.7% | $245 / Sq Ft |
| 01/12/2022 01/12/22 | Pending | -- | -- | -- |
| 12/10/2021 12/10/21 | For Sale | -- | -- | -- |
| 12/02/2021 12/02/21 | Pending | -- | -- | -- |
| 11/12/2021 11/12/21 | For Sale | $270,000 | +20.0% | $247 / Sq Ft |
| 06/30/2016 06/30/16 | Sold | $225,000 | -2.1% | $205 / Sq Ft |
| 05/22/2016 05/22/16 | Pending | -- | -- | -- |
| 04/30/2016 04/30/16 | For Sale | $229,900 | +70.3% | $210 / Sq Ft |
| 04/05/2013 04/05/13 | Sold | $135,000 | 0.0% | $123 / Sq Ft |
| 03/11/2013 03/11/13 | Pending | -- | -- | -- |
| 03/04/2013 03/04/13 | For Sale | $135,000 | 0.0% | $123 / Sq Ft |
| 02/25/2013 02/25/13 | Pending | -- | -- | -- |
| 02/22/2013 02/22/13 | For Sale | $135,000 | -- | $123 / Sq Ft |
Tax History Compared to Growth
Tax History
| Year | Tax Paid | Tax Assessment Tax Assessment Total Assessment is a certain percentage of the fair market value that is determined by local assessors to be the total taxable value of land and additions on the property. | Land | Improvement |
|---|---|---|---|---|
| 2024 | $7,969 | $26,000 | $4,290 | $21,710 |
| 2023 | $7,631 | $26,000 | $4,290 | $21,710 |
| 2022 | $7,631 | $26,000 | $4,290 | $21,710 |
| 2021 | $6,563 | $19,819 | $2,535 | $17,284 |
| 2020 | $6,409 | $19,819 | $2,535 | $17,284 |
| 2019 | $6,443 | $22,145 | $2,535 | $19,610 |
| 2018 | $6,726 | $20,765 | $2,340 | $18,425 |
| 2017 | $6,589 | $20,765 | $2,340 | $18,425 |
| 2016 | $6,138 | $20,765 | $2,340 | $18,425 |
| 2015 | $4,251 | $13,500 | $2,145 | $11,355 |
| 2014 | $4,651 | $15,132 | $2,145 | $12,987 |
| 2013 | $4,539 | $15,132 | $2,145 | $12,987 |
Agents Affiliated with this Home
-
A
Seller's Agent in 2022
Al Hasan
Berkshire Hathaway HomeServices Starck Real Estate
-

Buyer's Agent in 2022
Rachel McBain
Jason Mitchell Real Estate IL
(708) 890-3207
-
Mary Moran

Seller's Agent in 2016
Mary Moran
The McDonald Group
(847) 687-6686
7 in this area
22 Total Sales
-
Sandy A'Costa

Buyer's Agent in 2016
Sandy A'Costa
Berkshire Hathaway HomeServices Starck Real Estate
(847) 707-1792
8 Total Sales
-
Randy Schulenburg

Seller's Agent in 2013
Randy Schulenburg
Schulenburg Realty, Inc
(224) 805-2616
2 in this area
158 Total Sales
Map
Source: Midwest Real Estate Data (MRED)
MLS Number: 11268941
APN: 02-36-413-006-0000
- 2800 Northampton Dr Unit A2
- 2980 Northampton Dr Unit A2
- 2302 Birch Ln
- 2508 Algonquin Rd Unit 3
- 2508 Algonquin Rd Unit 5
- 1106 S New Wilke Rd Unit 401
- 2312 Algonquin Rd Unit 3
- 1116 S New Wilke Rd Unit 107
- 3006 Thrush Ln
- 2502 Algonquin Rd Unit 9
- 1207 S Old Wilke Rd Unit 209
- 1217 S Old Wilke Rd Unit 101
- 2304 Algonquin Rd Unit 3
- 1227 S Old Wilke Rd Unit G104
- 1227 S Old Wilke Rd Unit 306
- 5100 Carriageway Dr Unit 305-2
- 1226 S New Wilke Rd Unit 301
- 1226 S New Wilke Rd Unit 304
- 5101 Carriageway Dr Unit 304
- 2543 Geranium Way
