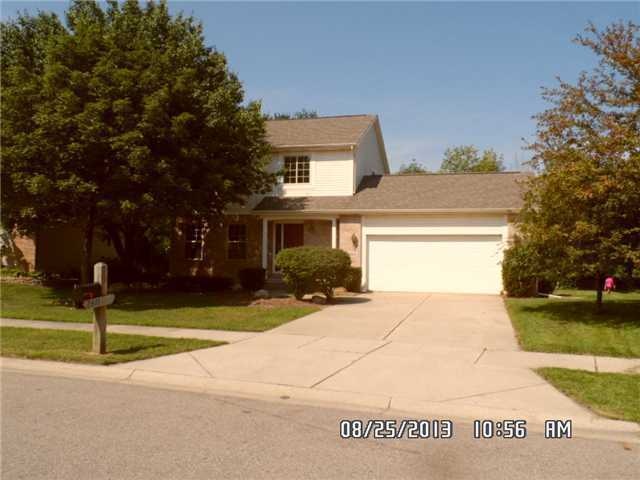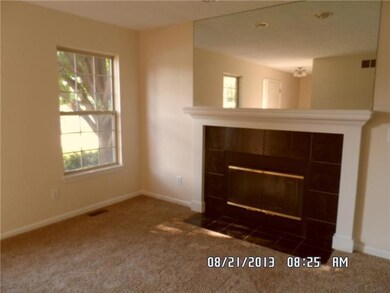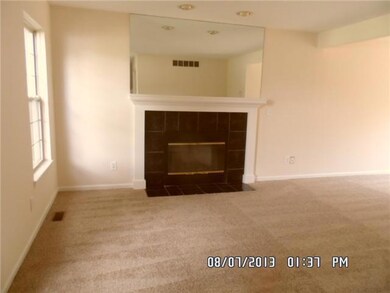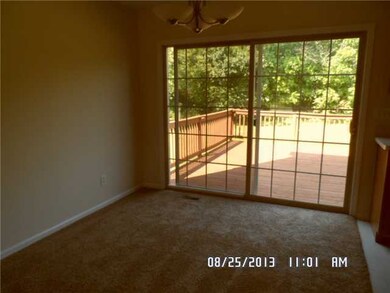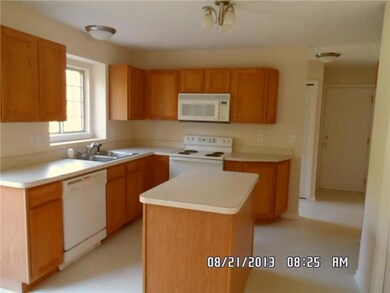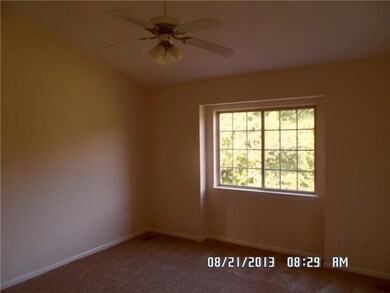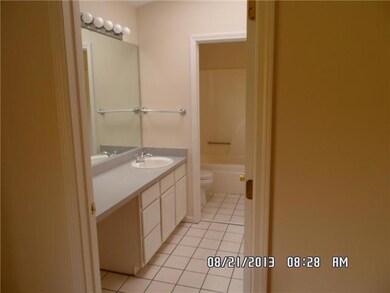
Highlights
- Deck
- 2 Car Attached Garage
- Entrance Foyer
- Covered patio or porch
- Living Room
- Forced Air Heating System
About This Home
As of October 2021FULL LEGAL: UNIT 14 HUNTERS GLEN CONDO PLAN NO. 125 SEC. 11, T3N, R2W. (NEW FOR 1998, PCL 11-476-002 SPLIT INTO HUNTERS GLEN CONDOS, PCLS 11-477-001 TO -046)
Last Agent to Sell the Property
Berkshire Hathaway HomeServices License #6501364643 Listed on: 08/26/2013

Home Details
Home Type
- Single Family
Est. Annual Taxes
- $3,278
Year Built
- Built in 1998
Lot Details
- 0.25 Acre Lot
- Lot Dimensions are 74.14 x 146.43
- Sprinkler System
Parking
- 2 Car Attached Garage
Home Design
- Brick Exterior Construction
- Vinyl Siding
Interior Spaces
- 1,463 Sq Ft Home
- 2-Story Property
- Ceiling Fan
- Electric Fireplace
- Entrance Foyer
- Living Room
- Dining Room
- Fire and Smoke Detector
- Laundry on main level
Bedrooms and Bathrooms
- 3 Bedrooms
Basement
- Basement Fills Entire Space Under The House
- Natural lighting in basement
Outdoor Features
- Deck
- Covered patio or porch
Utilities
- Forced Air Heating System
- Heating System Uses Natural Gas
- Gas Water Heater
- Cable TV Available
Community Details
- Hunters Glen Subdivision
Listing and Financial Details
- Home warranty included in the sale of the property
Ownership History
Purchase Details
Home Financials for this Owner
Home Financials are based on the most recent Mortgage that was taken out on this home.Purchase Details
Purchase Details
Home Financials for this Owner
Home Financials are based on the most recent Mortgage that was taken out on this home.Purchase Details
Home Financials for this Owner
Home Financials are based on the most recent Mortgage that was taken out on this home.Purchase Details
Home Financials for this Owner
Home Financials are based on the most recent Mortgage that was taken out on this home.Similar Homes in Holt, MI
Home Values in the Area
Average Home Value in this Area
Purchase History
| Date | Type | Sale Price | Title Company |
|---|---|---|---|
| Warranty Deed | $225,000 | Mid Michigan Title Agency | |
| Sheriffs Deed | $321,487 | None Available | |
| Warranty Deed | $195,000 | None Available | |
| Warranty Deed | $162,900 | Midstate Title Company | |
| Warranty Deed | $145,000 | Metropolitan Title Company |
Mortgage History
| Date | Status | Loan Amount | Loan Type |
|---|---|---|---|
| Open | $175,000 | New Conventional | |
| Previous Owner | $129,019 | FHA | |
| Previous Owner | $195,000 | Purchase Money Mortgage | |
| Previous Owner | $154,300 | No Value Available | |
| Previous Owner | $154,500 | No Value Available | |
| Previous Owner | $154,700 | Purchase Money Mortgage | |
| Previous Owner | $15,000 | No Value Available | |
| Previous Owner | $137,750 | Purchase Money Mortgage |
Property History
| Date | Event | Price | Change | Sq Ft Price |
|---|---|---|---|---|
| 10/21/2021 10/21/21 | Sold | $225,000 | 0.0% | $123 / Sq Ft |
| 09/17/2021 09/17/21 | Pending | -- | -- | -- |
| 09/03/2021 09/03/21 | Price Changed | $225,000 | -6.3% | $123 / Sq Ft |
| 08/18/2021 08/18/21 | For Sale | $240,000 | +77.8% | $131 / Sq Ft |
| 01/13/2014 01/13/14 | Sold | $135,000 | -20.5% | $92 / Sq Ft |
| 12/06/2013 12/06/13 | Pending | -- | -- | -- |
| 08/26/2013 08/26/13 | For Sale | $169,900 | -- | $116 / Sq Ft |
Tax History Compared to Growth
Tax History
| Year | Tax Paid | Tax Assessment Tax Assessment Total Assessment is a certain percentage of the fair market value that is determined by local assessors to be the total taxable value of land and additions on the property. | Land | Improvement |
|---|---|---|---|---|
| 2024 | $13 | $123,200 | $35,000 | $88,200 |
| 2023 | $5,147 | $108,100 | $27,400 | $80,700 |
| 2022 | $6,624 | $94,200 | $16,500 | $77,700 |
| 2021 | $4,009 | $85,000 | $16,500 | $68,500 |
| 2020 | $4,184 | $84,700 | $16,500 | $68,200 |
| 2019 | $4,046 | $83,500 | $16,500 | $67,000 |
| 2018 | $4,024 | $75,900 | $15,000 | $60,900 |
| 2017 | $3,640 | $75,900 | $15,000 | $60,900 |
| 2016 | $3,465 | $71,500 | $15,000 | $56,500 |
| 2015 | $3,422 | $69,100 | $30,000 | $39,100 |
| 2014 | $3,422 | $68,800 | $30,000 | $38,800 |
Agents Affiliated with this Home
-
T
Seller's Agent in 2021
Tabitha Cox
Howard Hanna Real Estate Executives
-
V
Buyer's Agent in 2021
Virginia Stokes
Berkshire Hathaway HomeServices
-

Seller's Agent in 2014
Shelby Miller
Berkshire Hathaway HomeServices
(517) 899-6486
4 in this area
98 Total Sales
-

Buyer's Agent in 2014
Ray Kruch
Real Estate One 1st
(517) 881-5871
15 in this area
59 Total Sales
Map
Source: Greater Lansing Association of Realtors®
MLS Number: 51521
APN: 25-05-11-477-014
- 3931 Berry Ridge Dr
- 2612 Navigator Ln
- 2617 Navigator Ln
- 2635 Navigator Ln
- 2668 Maritime Dr
- 2650 Navigator Ln
- 2645 Navigator Ln
- 2655 Navigator Ln
- 4094 Sebring Dr
- 2711 Galiot Ct
- 4106 Sebring Dr
- 4118 Sebring Dr
- 2698 Galiot Ct
- 2546 Limerick Cir
- 2611 Navigator
- 3829 E Willoughby Rd
- 2712 Galiot Ct
- 2520 Winterberry St
- 2564 Winterberry St Unit 12
- 4327 Willoughby Rd
