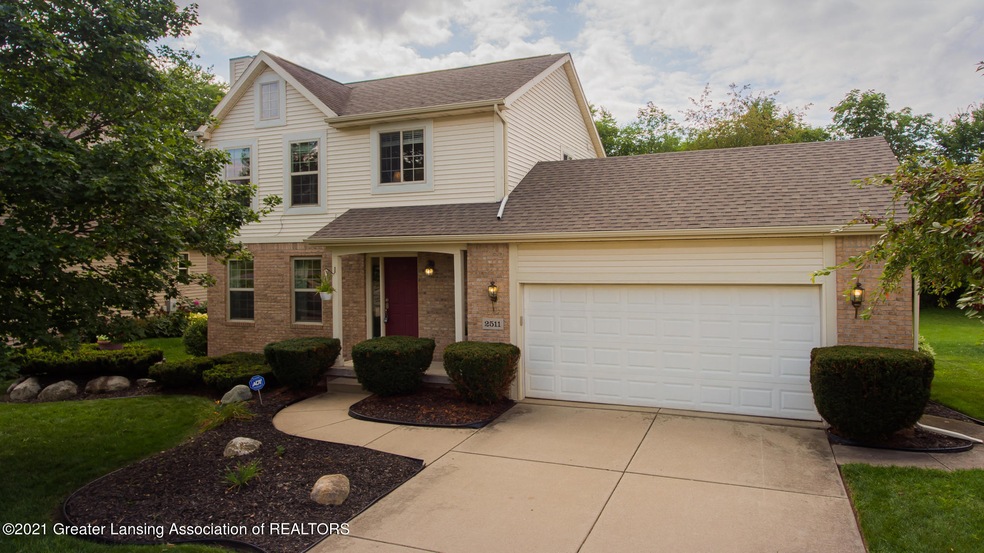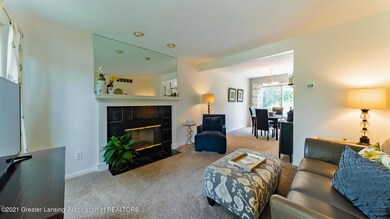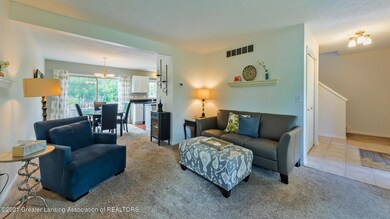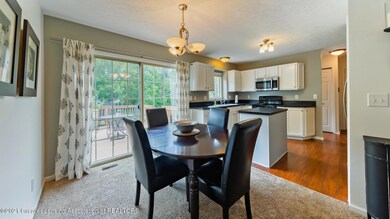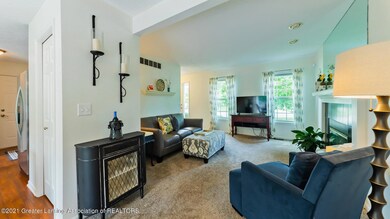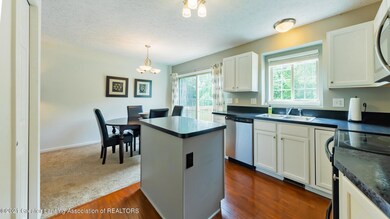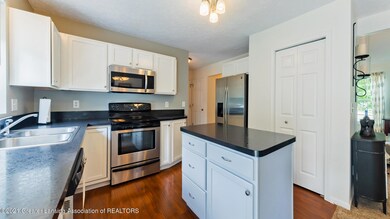
Highlights
- 24-Hour Security
- Deck
- Stainless Steel Appliances
- View of Trees or Woods
- Jogging Path
- Front Porch
About This Home
As of October 2021Beauty and location, what more could you want! This 3 bedroom, upscale, single family home, in Hunter's Glen is right next to Delhi Trails access, as well as having a walking path right outside the backdoor. The unique arrangement of the bathrooms gives people three private places to get ready, even while technically having 1.5 bathrooms. With over 1700 sq ft of living space and plenty of storage, this cozy house has everything you need to make it home! Recently updated bathroom, and a new furnace in 2014. Included in the assoc. are walking trails, pond, and playground & street snow removal.
Last Agent to Sell the Property
Tabitha Cox
Howard Hanna Real Estate Executives License #6506048161 Listed on: 08/18/2021
Last Buyer's Agent
Virginia Stokes
Berkshire Hathaway HomeServices License #6501433731

Home Details
Home Type
- Single Family
Est. Annual Taxes
- $4,184
Year Built
- Built in 1997
Lot Details
- 0.25 Acre Lot
- Lot Dimensions are 74.14x146.43
- East Facing Home
- Landscaped
- Front and Back Yard Sprinklers
- Back Yard
HOA Fees
- $48 Monthly HOA Fees
Parking
- 2 Car Attached Garage
- Inside Entrance
- Front Facing Garage
- Garage Door Opener
Property Views
- Pond
- Woods
- Neighborhood
Home Design
- Shingle Roof
- Vinyl Siding
- Concrete Perimeter Foundation
Interior Spaces
- 2-Story Property
- Electric Fireplace
- Insulated Windows
- Living Room with Fireplace
- Dining Room
- Partially Finished Basement
- Basement Fills Entire Space Under The House
Kitchen
- Free-Standing Electric Oven
- Free-Standing Electric Range
- Dishwasher
- Stainless Steel Appliances
- Kitchen Island
- Laminate Countertops
- Disposal
Flooring
- Carpet
- Laminate
- Ceramic Tile
Bedrooms and Bathrooms
- 3 Bedrooms
- Walk-In Closet
Laundry
- Laundry Room
- Laundry on main level
- Dryer
- Washer
Outdoor Features
- Deck
- Front Porch
Utilities
- Dehumidifier
- Forced Air Heating and Cooling System
- 200+ Amp Service
- Natural Gas Connected
- Gas Water Heater
- High Speed Internet
- Cable TV Available
Community Details
Overview
- Hunter's Glenn Association
- Hunters Glen Subdivision
Recreation
- Community Playground
- Jogging Path
Security
- 24-Hour Security
Ownership History
Purchase Details
Home Financials for this Owner
Home Financials are based on the most recent Mortgage that was taken out on this home.Purchase Details
Purchase Details
Home Financials for this Owner
Home Financials are based on the most recent Mortgage that was taken out on this home.Purchase Details
Home Financials for this Owner
Home Financials are based on the most recent Mortgage that was taken out on this home.Purchase Details
Home Financials for this Owner
Home Financials are based on the most recent Mortgage that was taken out on this home.Similar Homes in the area
Home Values in the Area
Average Home Value in this Area
Purchase History
| Date | Type | Sale Price | Title Company |
|---|---|---|---|
| Warranty Deed | $225,000 | Mid Michigan Title Agency | |
| Sheriffs Deed | $321,487 | None Available | |
| Warranty Deed | $195,000 | None Available | |
| Warranty Deed | $162,900 | Midstate Title Company | |
| Warranty Deed | $145,000 | Metropolitan Title Company |
Mortgage History
| Date | Status | Loan Amount | Loan Type |
|---|---|---|---|
| Open | $175,000 | New Conventional | |
| Previous Owner | $129,019 | FHA | |
| Previous Owner | $195,000 | Purchase Money Mortgage | |
| Previous Owner | $154,300 | No Value Available | |
| Previous Owner | $154,500 | No Value Available | |
| Previous Owner | $154,700 | Purchase Money Mortgage | |
| Previous Owner | $15,000 | No Value Available | |
| Previous Owner | $137,750 | Purchase Money Mortgage |
Property History
| Date | Event | Price | Change | Sq Ft Price |
|---|---|---|---|---|
| 10/21/2021 10/21/21 | Sold | $225,000 | 0.0% | $123 / Sq Ft |
| 09/17/2021 09/17/21 | Pending | -- | -- | -- |
| 09/03/2021 09/03/21 | Price Changed | $225,000 | -6.3% | $123 / Sq Ft |
| 08/18/2021 08/18/21 | For Sale | $240,000 | +77.8% | $131 / Sq Ft |
| 01/13/2014 01/13/14 | Sold | $135,000 | -20.5% | $92 / Sq Ft |
| 12/06/2013 12/06/13 | Pending | -- | -- | -- |
| 08/26/2013 08/26/13 | For Sale | $169,900 | -- | $116 / Sq Ft |
Tax History Compared to Growth
Tax History
| Year | Tax Paid | Tax Assessment Tax Assessment Total Assessment is a certain percentage of the fair market value that is determined by local assessors to be the total taxable value of land and additions on the property. | Land | Improvement |
|---|---|---|---|---|
| 2024 | $13 | $123,200 | $35,000 | $88,200 |
| 2023 | $5,147 | $108,100 | $27,400 | $80,700 |
| 2022 | $6,624 | $94,200 | $16,500 | $77,700 |
| 2021 | $4,009 | $85,000 | $16,500 | $68,500 |
| 2020 | $4,184 | $84,700 | $16,500 | $68,200 |
| 2019 | $4,046 | $83,500 | $16,500 | $67,000 |
| 2018 | $4,024 | $75,900 | $15,000 | $60,900 |
| 2017 | $3,640 | $75,900 | $15,000 | $60,900 |
| 2016 | $3,465 | $71,500 | $15,000 | $56,500 |
| 2015 | $3,422 | $69,100 | $30,000 | $39,100 |
| 2014 | $3,422 | $68,800 | $30,000 | $38,800 |
Agents Affiliated with this Home
-
T
Seller's Agent in 2021
Tabitha Cox
Howard Hanna Real Estate Executives
-
V
Buyer's Agent in 2021
Virginia Stokes
Berkshire Hathaway HomeServices
-
Shelby Miller

Seller's Agent in 2014
Shelby Miller
Berkshire Hathaway HomeServices
(517) 899-6486
4 in this area
101 Total Sales
-
Ray Kruch

Buyer's Agent in 2014
Ray Kruch
Real Estate One 1st
(517) 881-5871
15 in this area
59 Total Sales
Map
Source: Greater Lansing Association of Realtors®
MLS Number: 258781
APN: 25-05-11-477-014
- 3931 Berry Ridge Dr
- 2612 Navigator Ln
- 2617 Navigator Ln
- 2635 Navigator Ln
- 2668 Maritime Dr
- 2650 Navigator Ln
- 2645 Navigator Ln
- 2655 Navigator Ln
- 4094 Sebring Dr
- 2711 Galiot Ct
- 4106 Sebring Dr
- 4118 Sebring Dr
- 2698 Galiot Ct
- 2546 Limerick Cir
- 2611 Navigator
- 2712 Galiot Ct
- 2703 Dellridge Dr
- 2520 Winterberry St
- 2564 Winterberry St Unit 12
- 4327 Willoughby Rd
