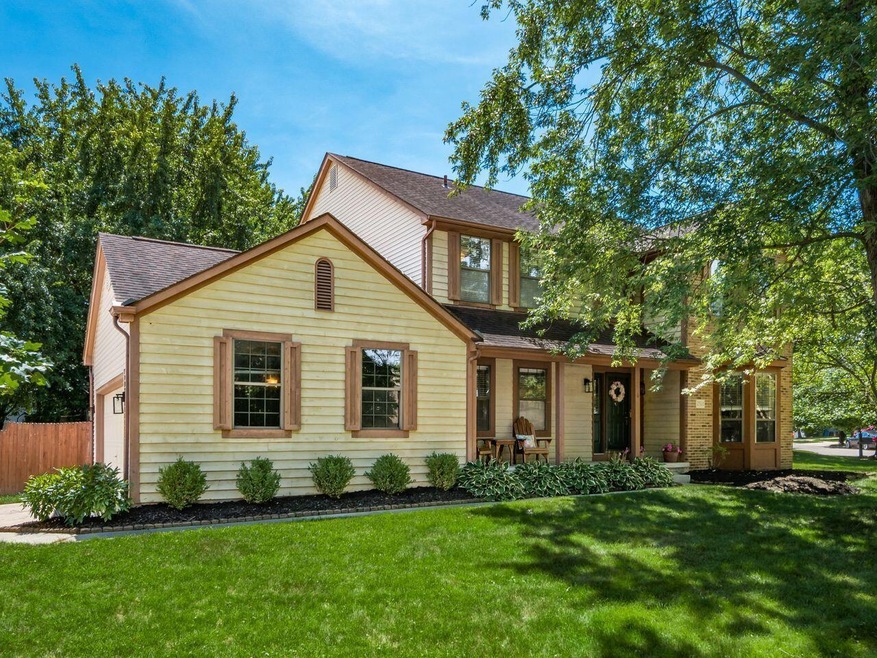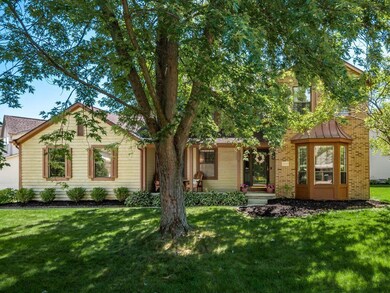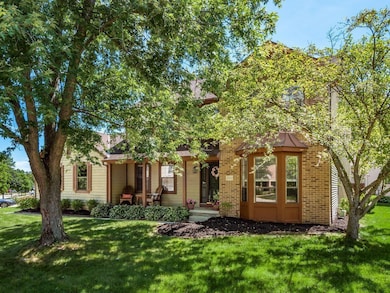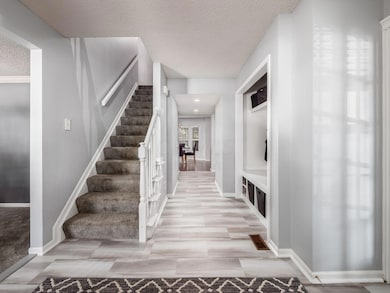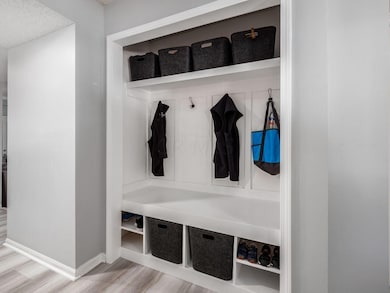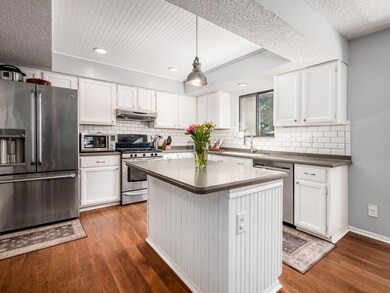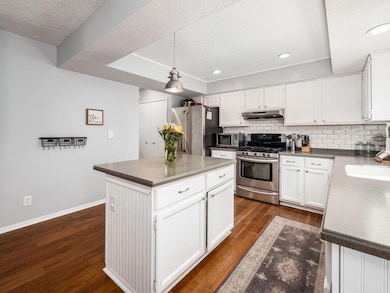
2511 Hixson St Powell, OH 43065
Highlights
- Deck
- Sun or Florida Room
- 2 Car Attached Garage
- Albert Chapman Elementary School Rated A
- Fenced Yard
- Patio
About This Home
As of August 2022This is the one you have been waiting for! Beautiful, spacious, and situated in Dublin Schools. Includes four, second floor bedrooms and almost 2,600 above grade square footage plus a large basement area. Some great extra features include a 3-season room, deck, patio, fire pit, fenced yard and a side load garage. The spacious master suite has a gorgeous, remodeled bathroom (2019). The updated kitchen is open to the dinette, family room, 3 season room and overlooks the backyard. Summit View Woods has a nice neighborhood feel and is close to all the Sawmill Rd amenities, downtown Powell, and I-270.
Last Agent to Sell the Property
Coldwell Banker Realty License #425052 Listed on: 08/02/2022

Home Details
Home Type
- Single Family
Est. Annual Taxes
- $7,151
Year Built
- Built in 1991
Lot Details
- 9,583 Sq Ft Lot
- Fenced Yard
- Fenced
Parking
- 2 Car Attached Garage
Home Design
- Block Foundation
Interior Spaces
- 2,596 Sq Ft Home
- 2-Story Property
- Family Room
- Sun or Florida Room
- Partial Basement
- Laundry on main level
Kitchen
- Gas Range
- Dishwasher
Bedrooms and Bathrooms
- 4 Bedrooms
Outdoor Features
- Deck
- Patio
Utilities
- Forced Air Heating and Cooling System
- Heating System Uses Gas
Listing and Financial Details
- Assessor Parcel Number 590-219232
Ownership History
Purchase Details
Home Financials for this Owner
Home Financials are based on the most recent Mortgage that was taken out on this home.Purchase Details
Home Financials for this Owner
Home Financials are based on the most recent Mortgage that was taken out on this home.Purchase Details
Home Financials for this Owner
Home Financials are based on the most recent Mortgage that was taken out on this home.Purchase Details
Similar Homes in Powell, OH
Home Values in the Area
Average Home Value in this Area
Purchase History
| Date | Type | Sale Price | Title Company |
|---|---|---|---|
| Warranty Deed | $430,000 | New Title Company Name | |
| Warranty Deed | $260,000 | None Available | |
| Interfamily Deed Transfer | -- | None Available | |
| Deed | $29,500 | -- |
Mortgage History
| Date | Status | Loan Amount | Loan Type |
|---|---|---|---|
| Open | $344,000 | New Conventional | |
| Previous Owner | $208,000 | New Conventional | |
| Previous Owner | $187,200 | New Conventional | |
| Previous Owner | $149,500 | New Conventional | |
| Previous Owner | $100,000 | Credit Line Revolving | |
| Previous Owner | $50,000 | Credit Line Revolving | |
| Previous Owner | $50,000 | Credit Line Revolving | |
| Previous Owner | $132,000 | Unknown | |
| Previous Owner | $25,000 | Credit Line Revolving | |
| Previous Owner | $18,501 | Unknown | |
| Previous Owner | $25,000 | Credit Line Revolving |
Property History
| Date | Event | Price | Change | Sq Ft Price |
|---|---|---|---|---|
| 03/27/2025 03/27/25 | Off Market | $260,000 | -- | -- |
| 08/31/2022 08/31/22 | Sold | $430,000 | +7.8% | $166 / Sq Ft |
| 08/02/2022 08/02/22 | For Sale | $399,000 | +53.5% | $154 / Sq Ft |
| 06/24/2015 06/24/15 | Sold | $260,000 | +0.8% | $100 / Sq Ft |
| 05/25/2015 05/25/15 | Pending | -- | -- | -- |
| 04/24/2015 04/24/15 | For Sale | $257,900 | -- | $99 / Sq Ft |
Tax History Compared to Growth
Tax History
| Year | Tax Paid | Tax Assessment Tax Assessment Total Assessment is a certain percentage of the fair market value that is determined by local assessors to be the total taxable value of land and additions on the property. | Land | Improvement |
|---|---|---|---|---|
| 2024 | $8,639 | $142,840 | $35,000 | $107,840 |
| 2023 | $8,518 | $142,835 | $35,000 | $107,835 |
| 2022 | $7,036 | $109,660 | $17,850 | $91,810 |
| 2021 | $7,151 | $109,660 | $17,850 | $91,810 |
| 2020 | $7,107 | $109,660 | $17,850 | $91,810 |
| 2019 | $6,588 | $89,990 | $14,880 | $75,110 |
| 2018 | $6,262 | $89,990 | $14,880 | $75,110 |
| 2017 | $5,978 | $89,990 | $14,880 | $75,110 |
| 2016 | $5,874 | $81,630 | $15,160 | $66,470 |
| 2015 | $5,911 | $81,630 | $15,160 | $66,470 |
| 2014 | $5,916 | $81,630 | $15,160 | $66,470 |
| 2013 | $3,003 | $81,620 | $15,155 | $66,465 |
Agents Affiliated with this Home
-
Tiffany Panhuis

Seller's Agent in 2022
Tiffany Panhuis
Coldwell Banker Realty
(614) 208-4562
5 in this area
159 Total Sales
-
Joseph Herban

Buyer's Agent in 2022
Joseph Herban
Berkshire Hathaway HS Plus Rea
(614) 316-5137
5 in this area
111 Total Sales
-
P
Seller's Agent in 2015
Penny Smith
Keller Williams Capital Ptnrs
Map
Source: Columbus and Central Ohio Regional MLS
MLS Number: 222028726
APN: 590-219232
- 8919 Shrockton St
- 2656 Sawmill Reserve Dr Unit 2656
- 3771 Naugatuck Place
- 2579 Salyer Ct
- 2321 Worthingwoods Blvd
- 3750 Southbury Dr
- 8382 Sawmill Rd Unit 8382
- 8800 Greenburg Dr
- 2268 Worthingwoods Blvd
- 2283 Atherton Ct
- 4933 Emerald Lakes Blvd Unit 4903
- 2191 Smoky View Blvd
- 8600 Copperview Dr
- 3910 Summit View Rd
- 534 Commons Dr Unit 534
- 2253 Otter Ln
- 2021 Smoky View Blvd
- 7834 Avaleen Cir N
- 2304 Sonnington Dr
- 10828 Brinsworth Dr
