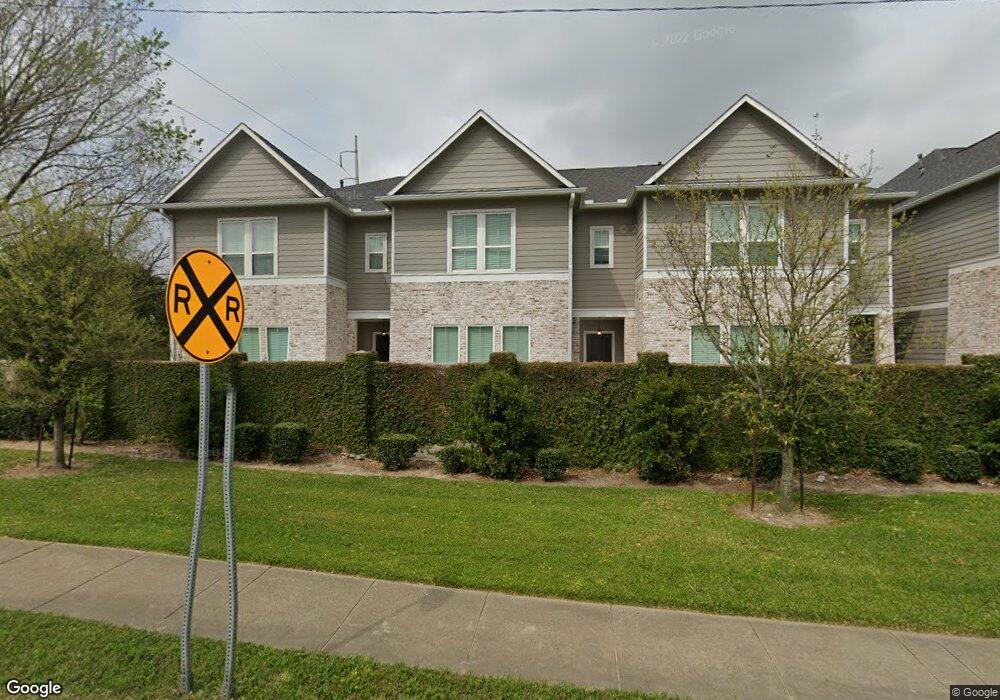
2511 Judiway St Houston, TX 77018
Oak Forest-Garden Oaks NeighborhoodHighlights
- Contemporary Architecture
- Community Pool
- Central Heating and Cooling System
- 1 Fireplace
- 2 Car Attached Garage
- Maintained Community
About This Home
Stunning 2 story home with lots of natural light and rare first-floor living. Very open floor plan. Kitchen with large breakfast Carrera marble island and Carrera marble counters. Harwood floors throughout; marble floors in primary bath & tile in laundry and secondary baths. High 10' ceilings on both floors. Cabinets in kitchen & dining with built-ins, butler's pantry & wine cooler. Marble in primary bath, oversized garden tub and HUGE primary closet with access to laundry room. Prewired for surround/security. In-wall pest control system at garage back door. Low-E windows. Private wrought iron-fenced front yard area. Oversized 23' garage with back alley entrance. Steps to White Oak Bayou Hike & Bike Trail. Revitalized area of the Oak Forest community with lots of new restaurants, bars, and amenities like Oaks Dads Club for sports and recreation plus Oak Forest Swimming Pool. Just minutes to downtown.
Townhouse Details
Home Type
- Townhome
Est. Annual Taxes
- $3,152
Year Built
- Built in 2015
Lot Details
- 2,114 Sq Ft Lot
Parking
- 2 Car Attached Garage
- Additional Parking
Home Design
- Contemporary Architecture
- Traditional Architecture
- Georgian Architecture
Interior Spaces
- 2,165 Sq Ft Home
- 2-Story Property
- 1 Fireplace
- Dryer
Kitchen
- Oven
- Microwave
- Dishwasher
- Disposal
Bedrooms and Bathrooms
- 3 Bedrooms
Schools
- Stevens Elementary School
- Black Middle School
- Waltrip High School
Utilities
- Central Heating and Cooling System
- Heating System Uses Gas
Listing and Financial Details
- Property Available on 12/1/25
- Long Term Lease
Community Details
Overview
- Judiway Association
- Grove/Oak Forest Sec 1 Subdivision
- Maintained Community
Recreation
- Community Pool
Pet Policy
- Call for details about the types of pets allowed
- Pet Deposit Required
Map
About the Listing Agent

In January 2024, Angelina celebrated her 20th year in real estate! Her journey began unexpectedly in 2004 when she inherited several rental properties after her mother's passing, becoming what she humorously calls an "unintentional landlord." Dissatisfied with the service provided by leasing agents, Angelina decided to take matters into her own hands and started taking real estate classes. By January 2006, she was a licensed Realtor with plans to only manage her rental properties but her warm
Angelina's Other Listings
Source: Houston Association of REALTORS®
MLS Number: 65495336
APN: 1360930010005
- 1806 Du Barry Ln
- 1815 Ebony Ln
- 3508 Oak Forest Grove Dr
- 3512 Oak Forest Grove Dr
- 1823 Ebony Ln
- 2704 Oakwood Crest Ln
- 1725 Ebony Ln
- 1913 Ebony Ln
- 2003 Du Barry Ln
- 2717 Oakwood Crest Ln
- 2718 Oakwood Crest Ln
- 2720 Oakwood Crest Ln
- 1709 Ebony Ln
- 1705 Ebony Ln
- 1826 Woodcrest Dr
- 1910 Woodcrest Dr
- 1741 Chippendale Rd
- 3520 Piney Woods Dr
- 3516 Piney Woods Dr
- 3508 Piney Woods Dr
- 2539 Judiway St
- 3506 Oak Forest Grove Dr
- 1726 Du Barry Ln
- 2719 Oakwood Crest Ln
- 3600 W T C Jester Blvd
- 1635 Chippendale Rd
- 2210 Lou Ellen Ln Unit E
- 2210 Lou Ellen Ln Unit C
- 2007 Wakefield Dr
- 4000 W 34th St
- 2206 Lou Ellen Ln Unit B
- 3800 Sherwood Ln Unit 132
- 3800 Sherwood Ln Unit 145
- 3710 Sherwood Ln Unit 102
- 1806 Gardenia Dr
- 2122 Oatfield Dr
- 2136 W 34th St Unit 1212
- 2136 W 34th St Unit 116
- 2136 W 34th St Unit 147
- 2136 W 34th St Unit 145
