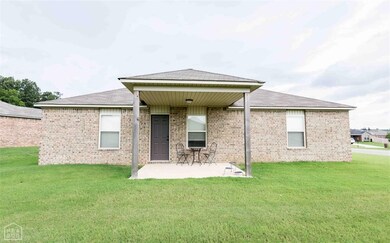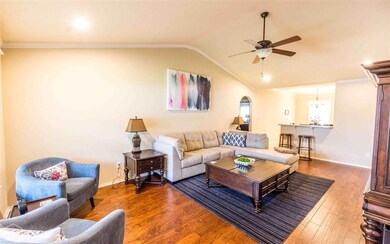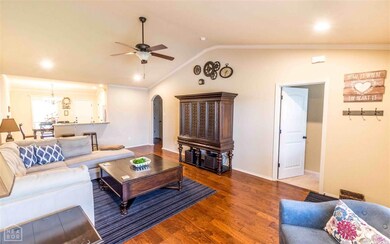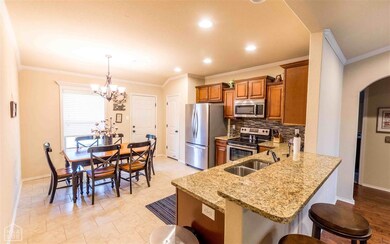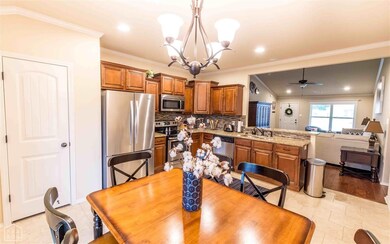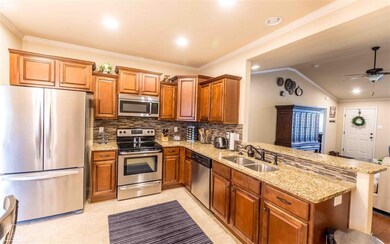
2511 Kami Ct Jonesboro, AR 72404
Estimated Value: $216,000 - $229,000
Highlights
- Vaulted Ceiling
- Wood Flooring
- Covered patio or porch
- Valley View Elementary School Rated A
- Corner Lot
- 2 Car Attached Garage
About This Home
As of September 2019This FOUR bedroom home in the Valley View School District has nearly ever option you could think of, is only 2 years old, and is LESS than $170,000! This home is on a corner lot in a beautiful neighborhood, features hand-scraped hardwood floors throughout the living room and hallways, ceramic tile in the kitchen, laundry room, and bathrooms. The kitchen is absolutely gorgeous with a linear glass backsplash, granite countertops, and a snack bar. The living room and master bedroom both have a vaulted ceiling, there is crown molding throughout the home, and the windows are trimmed out with crown molding as well. The master bathroom features a soak tub and a separate tiled shower with a massive walk-in closet. This home is all-electric and is on CW&L so your utility bills will be much lower compared to other utility providers. This home is absolutely move-in ready, so you won't have to do a thing and it's also located in an area that will secure your investment for years to come! Schedule your showing today!!
Last Listed By
MAGGIE BARNES
Local Real Estate Company License #00084682 Listed on: 08/06/2019
Home Details
Home Type
- Single Family
Est. Annual Taxes
- $1,841
Year Built
- Built in 2017
Lot Details
- Corner Lot
- Level Lot
Home Design
- Brick Exterior Construction
- Dimensional Roof
Interior Spaces
- 1,537 Sq Ft Home
- 1-Story Property
- Vaulted Ceiling
- Ceiling Fan
- Blinds
- Living Room
- Dining Room
- Fire and Smoke Detector
- Laundry Room
Kitchen
- Breakfast Bar
- Electric Range
- Built-In Microwave
- Dishwasher
- Disposal
Flooring
- Wood
- Carpet
- Ceramic Tile
Bedrooms and Bathrooms
- 4 Bedrooms
- 2 Full Bathrooms
Parking
- 2 Car Attached Garage
- Garage Door Opener
Outdoor Features
- Covered patio or porch
Schools
- Valley View Elementary And Middle School
Utilities
- Central Heating and Cooling System
- Electric Water Heater
- Cable TV Available
Listing and Financial Details
- Assessor Parcel Number 01-133022-13400
Ownership History
Purchase Details
Home Financials for this Owner
Home Financials are based on the most recent Mortgage that was taken out on this home.Purchase Details
Home Financials for this Owner
Home Financials are based on the most recent Mortgage that was taken out on this home.Similar Homes in Jonesboro, AR
Home Values in the Area
Average Home Value in this Area
Purchase History
| Date | Buyer | Sale Price | Title Company |
|---|---|---|---|
| Ahmed Syed M | $161,000 | None Available | |
| Dunn Christy | $158,311 | Professional Title |
Mortgage History
| Date | Status | Borrower | Loan Amount |
|---|---|---|---|
| Previous Owner | Dunn Christy | $142,480 |
Property History
| Date | Event | Price | Change | Sq Ft Price |
|---|---|---|---|---|
| 09/04/2019 09/04/19 | Sold | $160,100 | -5.8% | $104 / Sq Ft |
| 08/15/2019 08/15/19 | Pending | -- | -- | -- |
| 08/08/2019 08/08/19 | For Sale | $169,900 | -- | $111 / Sq Ft |
Tax History Compared to Growth
Tax History
| Year | Tax Paid | Tax Assessment Tax Assessment Total Assessment is a certain percentage of the fair market value that is determined by local assessors to be the total taxable value of land and additions on the property. | Land | Improvement |
|---|---|---|---|---|
| 2024 | $1,841 | $35,672 | $4,600 | $31,072 |
| 2023 | $1,805 | $35,672 | $4,600 | $31,072 |
| 2022 | $1,693 | $35,672 | $4,600 | $31,072 |
| 2021 | $1,194 | $30,410 | $5,000 | $25,410 |
| 2020 | $1,194 | $30,410 | $5,000 | $25,410 |
| 2019 | $1,194 | $30,410 | $5,000 | $25,410 |
| 2018 | $1,219 | $30,410 | $5,000 | $25,410 |
| 2017 | $258 | $5,000 | $5,000 | $0 |
Agents Affiliated with this Home
-

Seller's Agent in 2019
MAGGIE BARNES
Local Real Estate Company
(870) 897-9376
-
WADE GAY

Buyer's Agent in 2019
WADE GAY
Arkansas Elite Realty
(870) 974-2590
119 Total Sales
Map
Source: Northeast Arkansas Board of REALTORS®
MLS Number: 10082082
APN: 01-133022-13400
- 2505 Judes Ct
- 2533 Judes Ct
- 2401 Flatrock Trail
- 4630 Bedrock Dr
- 4606 Bedrock Dr
- 4107 Keller Chapel Rd
- 4816 Chesapeake Cove
- 4505 Kalli Dr
- 5004 Rockport Dr
- 2109 Flatrock Trail
- 2105 Quarry Cove
- 5016 Rockport Dr
- 4709 Summit Ridge Dr
- 2301 Westminster
- 5032 Rockport Dr
- 2216 Williamsburg Dr
- 5040 Rockport Dr
- 4609 Granite Cove
- 4501 Stillwater Cove
- 2017 Boundary Oaks Dr

