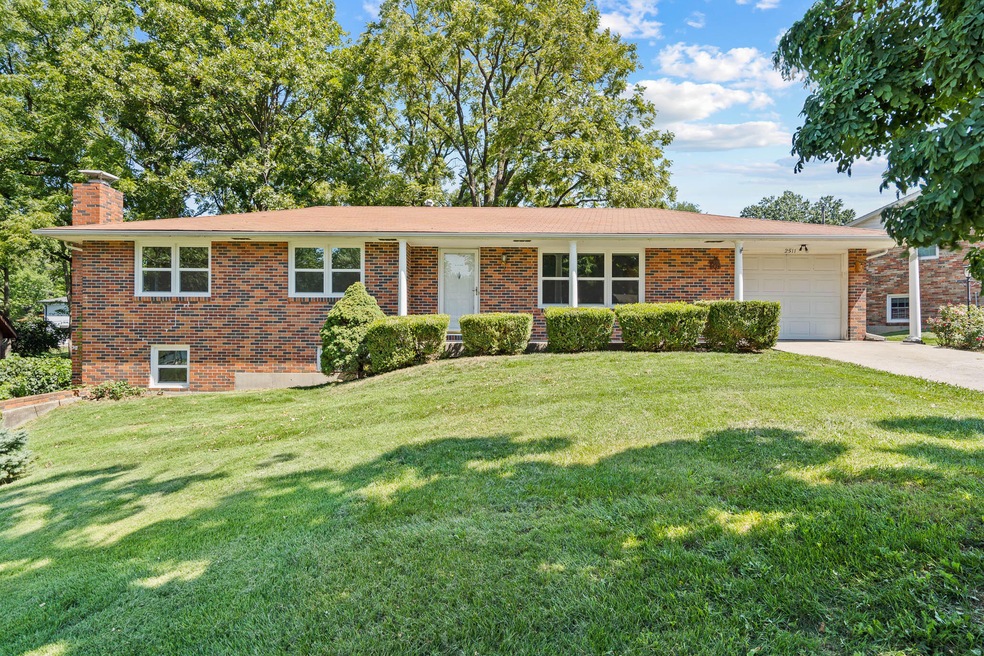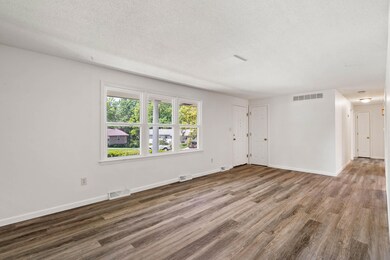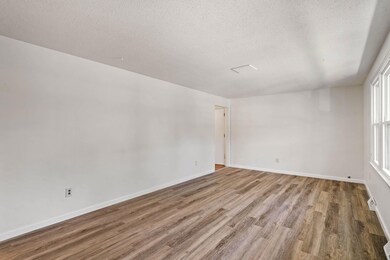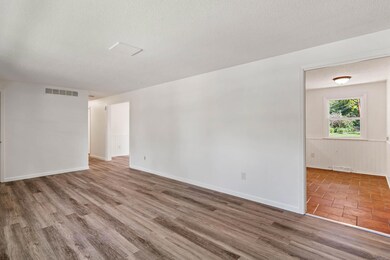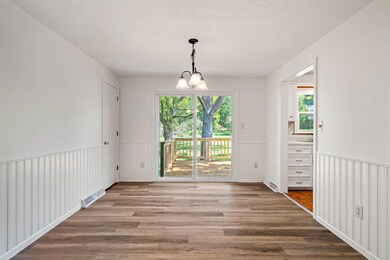
2511 Lily Ct Columbia, MO 65202
Valley View Gardens NeighborhoodEstimated Value: $222,000 - $284,001
Highlights
- Ranch Style House
- No HOA
- Formal Dining Room
- Paxton Keeley Elementary School Rated A-
- Covered patio or porch
- Cul-De-Sac
About This Home
As of December 2023This 3-sides brick home is nestled on a cul-de-sac with numerous upgrades and ready for its new owners! 4 bedrooms, 2.5 bath with a roomy 1 car garage, this ranch-walkout style home has recently been updated and offers room to grow. Take advantage of the brand-new windows, new flooring, fresh paint with upgraded kitchen countertops and a new sink, disposal & dishwasher. The basement offers an additional family room, bonus room + over ~500+ sq ft of unfinished storage and a concrete safe room. Enormous lot (216 ft. deep) with a new deck overlooking mature trees & lawn shed. Fantastic location close to shopping, restaurants and I-70.
Last Agent to Sell the Property
RE/MAX Boone Realty License #2001029684 Listed on: 09/02/2023

Home Details
Home Type
- Single Family
Est. Annual Taxes
- $1,863
Year Built
- Built in 1969
Lot Details
- Lot Dimensions are 124.13 x 216.58
- Cul-De-Sac
- Southwest Facing Home
- Back Yard Fenced
- Chain Link Fence
Parking
- 1 Car Attached Garage
- Basement Garage
- Driveway
Home Design
- Ranch Style House
- Brick Veneer
- Concrete Foundation
- Poured Concrete
- Architectural Shingle Roof
Interior Spaces
- Wood Burning Fireplace
- Screen For Fireplace
- Vinyl Clad Windows
- Window Treatments
- Formal Dining Room
- Partially Finished Basement
- Walk-Out Basement
- Storm Doors
- Washer and Dryer Hookup
Kitchen
- Eat-In Kitchen
- Electric Range
- Dishwasher
- Laminate Countertops
- Built-In or Custom Kitchen Cabinets
- Disposal
Flooring
- Carpet
- Laminate
- Tile
Bedrooms and Bathrooms
- 4 Bedrooms
- Walk-In Closet
- Bathroom on Main Level
- Bathtub with Shower
Outdoor Features
- Covered patio or porch
- Storage Shed
Schools
- Mary Paxton Keeley Elementary School
- West Middle School
- Hickman High School
Utilities
- Whole House Fan
- Forced Air Heating and Cooling System
- Heating System Uses Natural Gas
- Cable TV Available
Community Details
- No Home Owners Association
- Valley View Gardens Subdivision
Listing and Financial Details
- Assessor Parcel Number 1621100020670001
Ownership History
Purchase Details
Home Financials for this Owner
Home Financials are based on the most recent Mortgage that was taken out on this home.Similar Homes in Columbia, MO
Home Values in the Area
Average Home Value in this Area
Purchase History
| Date | Buyer | Sale Price | Title Company |
|---|---|---|---|
| Nieman Kenneth J | -- | Boone Central Title Co |
Mortgage History
| Date | Status | Borrower | Loan Amount |
|---|---|---|---|
| Open | Nieman Kenneth J | $142,500 |
Property History
| Date | Event | Price | Change | Sq Ft Price |
|---|---|---|---|---|
| 12/22/2023 12/22/23 | Sold | -- | -- | -- |
| 11/26/2023 11/26/23 | Pending | -- | -- | -- |
| 11/26/2023 11/26/23 | Price Changed | $238,413 | +1.7% | $118 / Sq Ft |
| 11/18/2023 11/18/23 | Price Changed | $234,440 | -2.1% | $116 / Sq Ft |
| 11/01/2023 11/01/23 | Price Changed | $239,440 | -1.6% | $119 / Sq Ft |
| 10/26/2023 10/26/23 | Price Changed | $243,413 | -0.4% | $121 / Sq Ft |
| 10/20/2023 10/20/23 | Price Changed | $244,413 | -0.4% | $121 / Sq Ft |
| 10/12/2023 10/12/23 | Price Changed | $245,413 | -0.4% | $122 / Sq Ft |
| 10/07/2023 10/07/23 | Price Changed | $246,413 | -0.4% | $122 / Sq Ft |
| 09/27/2023 09/27/23 | Price Changed | $247,413 | -0.4% | $123 / Sq Ft |
| 09/01/2023 09/01/23 | For Sale | $248,413 | -- | $123 / Sq Ft |
Tax History Compared to Growth
Tax History
| Year | Tax Paid | Tax Assessment Tax Assessment Total Assessment is a certain percentage of the fair market value that is determined by local assessors to be the total taxable value of land and additions on the property. | Land | Improvement |
|---|---|---|---|---|
| 2024 | $2,030 | $30,096 | $3,496 | $26,600 |
| 2023 | $2,014 | $30,096 | $3,496 | $26,600 |
| 2022 | $1,863 | $27,873 | $3,496 | $24,377 |
| 2021 | $1,866 | $27,873 | $3,496 | $24,377 |
| 2020 | $1,839 | $25,813 | $3,496 | $22,317 |
| 2019 | $1,840 | $25,813 | $3,496 | $22,317 |
| 2018 | $1,715 | $0 | $0 | $0 |
| 2017 | $1,694 | $23,902 | $3,496 | $20,406 |
| 2016 | $1,691 | $23,902 | $3,496 | $20,406 |
| 2015 | $1,553 | $23,902 | $3,496 | $20,406 |
| 2014 | -- | $23,902 | $3,496 | $20,406 |
Agents Affiliated with this Home
-
Aaron Rose

Seller's Agent in 2023
Aaron Rose
RE/MAX
(573) 876-2804
2 in this area
112 Total Sales
-
Ryan Cunningham

Buyer's Agent in 2023
Ryan Cunningham
Iron Gate Real Estate
(573) 424-1764
1 in this area
127 Total Sales
Map
Source: Columbia Board of REALTORS®
MLS Number: 415736
APN: 16-211-00-02-067-00-01
- 1801 Rose Dr
- 2001 Iris Dr
- 1602 Woodmoor Ct
- 1507 Barnwood Dr
- 2205 Sunflower St
- 0000 Barberry Ave
- 2212 Iris Dr
- 2701 Poppy Way
- 1311 Cynthia Dr
- 2610 Spanish Bay Dr
- 1307 Park de Ville Place
- 903 Park de Ville Place
- 808 Park de Ville Place
- 812 Napa Dr
- 502 Sable Ct
- 3911 Savoy Dr
- 801 Clinkscales Rd
- 900 Napa Ct
- 4000 W Worley St Unit 2
- 4111 Savoy Dr
