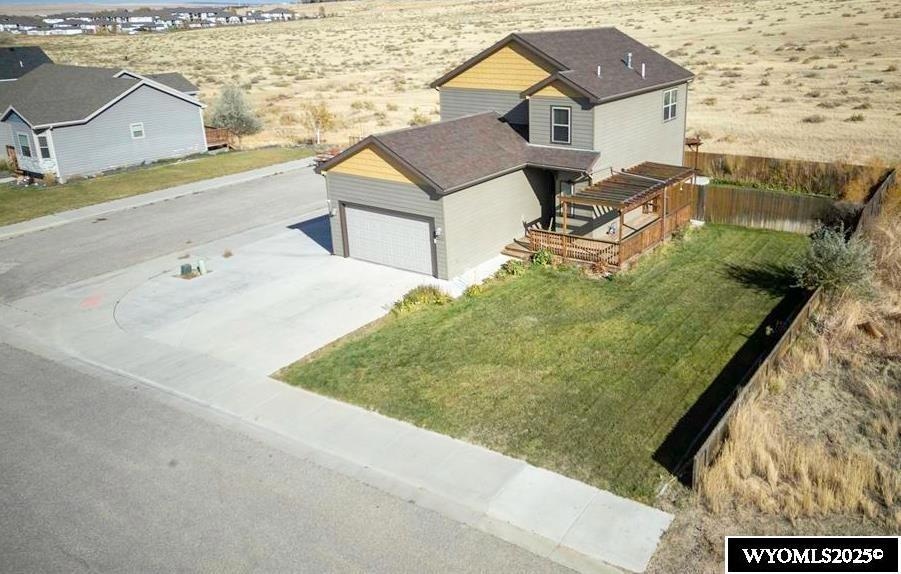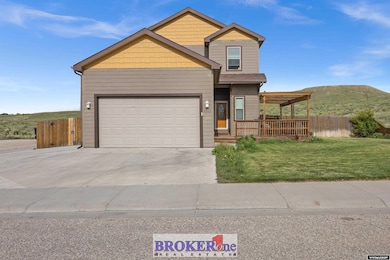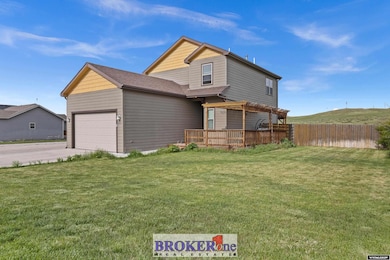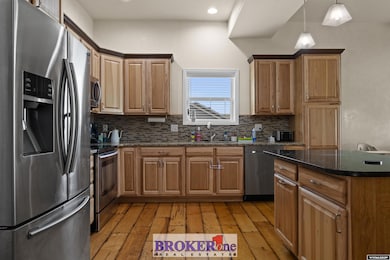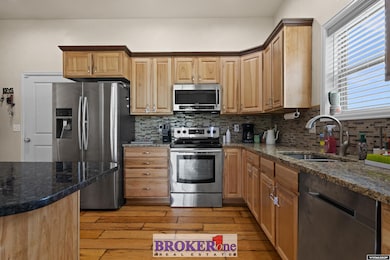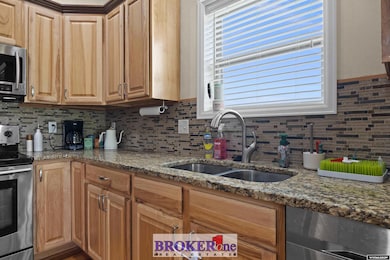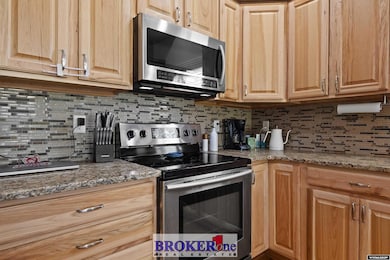
2511 Mercy Ln Casper, WY 82609
East Casper NeighborhoodEstimated payment $2,728/month
Highlights
- RV Access or Parking
- Deck
- Corner Lot
- Mountain View
- Wood Flooring
- No HOA
About This Home
This exceptional 4-bedroom, 3.75-bath home sits on a rare lot with no back or side neighbors, offering added privacy and space for all your needs. Inside, you'll find rich hickory hardwood floors, granite countertops, and Venetian plaster walls that add warmth and character throughout the main level. The open-concept kitchen is designed for both daily living and entertaining, featuring high-end finishes, tall ceilings, and a welcoming flow into the dining and living areas. Upstairs, the spacious master suite includes a walk-in closet and a spa-inspired en-suite bath with a clawfoot tub, large multi-head shower, and elegant design details. Two additional bedrooms, a full bath, and a convenient laundry room complete the upper floor. Downstairs, the fully finished basement offers a home theater, wet bar, a fourth bedroom with a Jack & Jill bath, and extra storage space. Outside, enjoy room for toys, RV parking, and a large yard with gas lines ready for a fire pit or grill—perfect for outdoor living. This home combines luxury, function, and privacy in a hard-to-find location. Call Greg Moline or John Trost at BrokerOne Real Estate at 307-234-2385 to schedule your private tour.
Home Details
Home Type
- Single Family
Est. Annual Taxes
- $2,055
Year Built
- Built in 2016
Lot Details
- 7,841 Sq Ft Lot
- Wood Fence
- Landscaped
- Corner Lot
- Property is zoned R2
Home Design
- Concrete Foundation
- Architectural Shingle Roof
- Tile
Interior Spaces
- 2-Story Property
- Double Pane Windows
- Family Room
- Living Room
- Dining Room
- Mountain Views
- Basement Fills Entire Space Under The House
- Laundry on upper level
Kitchen
- Oven or Range
- <<microwave>>
- Dishwasher
- Disposal
Flooring
- Wood
- Carpet
- Tile
Bedrooms and Bathrooms
- 4 Bedrooms
- Walk-In Closet
- 4 Bathrooms
Parking
- 2 Car Attached Garage
- Garage Door Opener
- RV Access or Parking
Outdoor Features
- Deck
- Patio
Utilities
- Forced Air Heating and Cooling System
Community Details
- No Home Owners Association
Map
Home Values in the Area
Average Home Value in this Area
Tax History
| Year | Tax Paid | Tax Assessment Tax Assessment Total Assessment is a certain percentage of the fair market value that is determined by local assessors to be the total taxable value of land and additions on the property. | Land | Improvement |
|---|---|---|---|---|
| 2024 | $2,054 | $28,607 | $6,214 | $22,393 |
| 2023 | $2,119 | $29,068 | $4,516 | $24,552 |
| 2022 | $1,933 | $26,516 | $4,163 | $22,353 |
| 2021 | $1,658 | $22,750 | $4,223 | $18,527 |
| 2020 | $1,701 | $23,331 | $6,574 | $16,757 |
| 2019 | $1,754 | $24,063 | $6,011 | $18,052 |
| 2018 | $1,830 | $25,103 | $6,141 | $18,962 |
| 2017 | $1,706 | $23,399 | $4,422 | $18,977 |
| 2015 | $27 | $376 | $0 | $0 |
| 2014 | $27 | $376 | $376 | $0 |
Property History
| Date | Event | Price | Change | Sq Ft Price |
|---|---|---|---|---|
| 05/26/2025 05/26/25 | For Sale | $463,000 | -- | $173 / Sq Ft |
Purchase History
| Date | Type | Sale Price | Title Company |
|---|---|---|---|
| Warranty Deed | -- | First American Title | |
| Warranty Deed | -- | First American Title | |
| Warranty Deed | -- | American Title Agency | |
| Warranty Deed | -- | American Title Agency | |
| Warranty Deed | -- | American Title Agency | |
| Warranty Deed | -- | American Title Agency | |
| Warranty Deed | -- | First American Title | |
| Warranty Deed | -- | American Title Agency |
Mortgage History
| Date | Status | Loan Amount | Loan Type |
|---|---|---|---|
| Open | $68,250 | New Conventional | |
| Closed | $68,250 | New Conventional | |
| Open | $364,000 | New Conventional | |
| Closed | $364,000 | New Conventional | |
| Previous Owner | $304,000 | New Conventional |
Similar Homes in Casper, WY
Source: Wyoming MLS
MLS Number: 20252522
APN: 33-79-14-3-1-300100
- 2520 Mercy Ln
- 2122 E 23rd St
- 1611 E 24th St
- 1906 E 21st St
- 2501 Osprey St
- 1722 E 21st St
- 2851 Osprey St
- 1917 Eastbrook Ave
- 1226 Saker Ct
- 2120 Glendale Ave
- 1831 Glendale Ave
- 2640 Lynn Ln
- 1855 Glendale Ave
- 2733 Lanner St
- 1742 Glendale Ave
- 1948 S Conwell St
- 2641 E 15th St
- 2001 S Melrose St
- 1711 Elk Ave
- 0 Wyoming Blvd & Country Club Rd Unit 20250008
- 1900 S Missouri Ave
- 2300 E 18th St
- 2151 Frances St
- 1622 S Mckinley St
- 3870 E 8th St
- 404 S Grant St Unit A
- 303 S Grant St Unit 10
- 1118 E 1st St Unit 1118
- 922 S David St Unit A
- 623 S Wolcott St Unit 102
- 842 E Yellowstone Hwy Unit ALL
- 415 S Oak St
- 5200 Blackmore Rd
- 1700 W 25th St
- 4500 S Poplar St Unit 312
- 1427 Morado Dr
- 3585 Gila Bend
- 3118 Quivera River Rd
