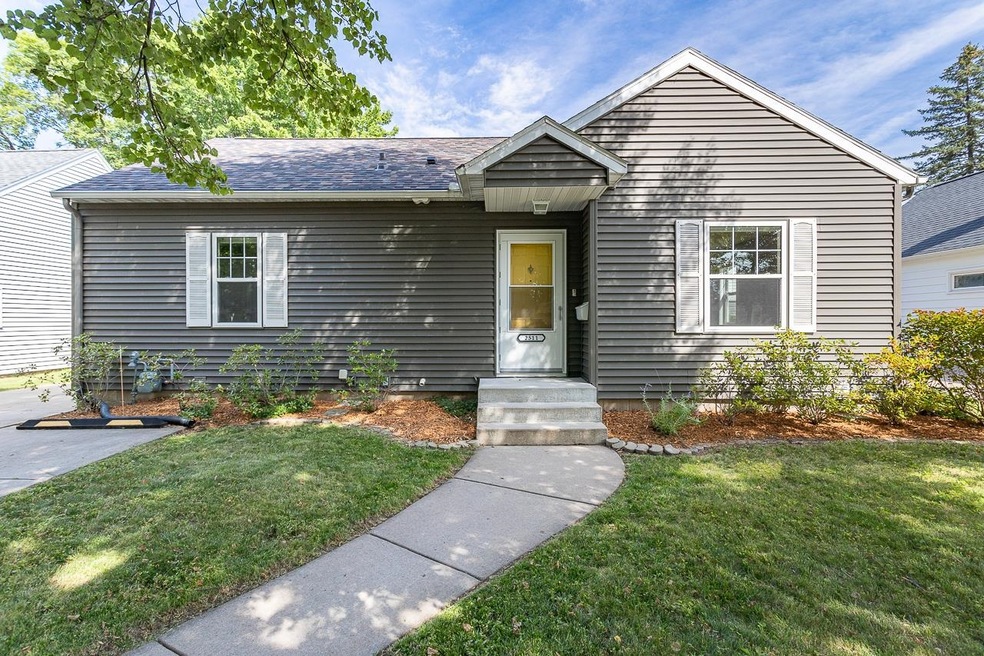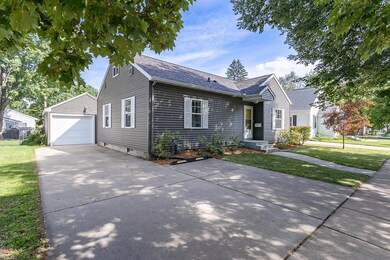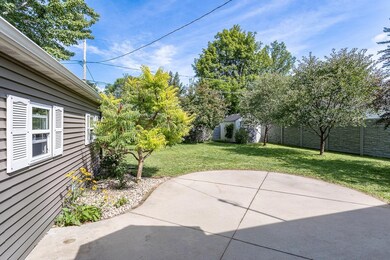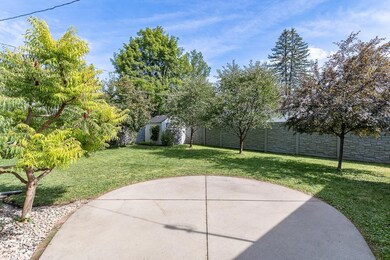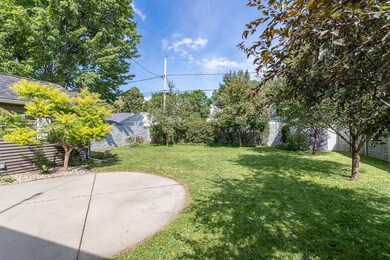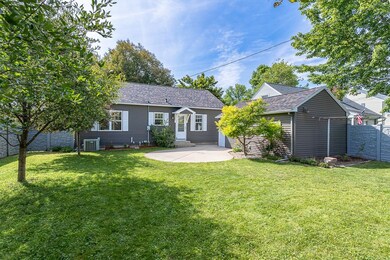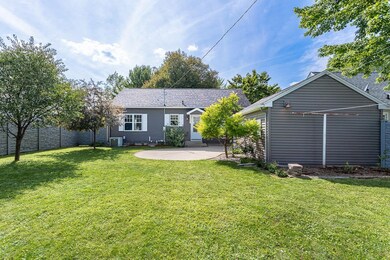
2511 Mount View Blvd Wausau, WI 54403
Southeast Side NeighborhoodHighlights
- Wood Flooring
- Main Floor Bedroom
- Fenced Yard
- East High School Rated A-
- Lower Floor Utility Room
- 2-minute walk to Alexander Park
About This Home
As of September 2024Have you been looking to downsize or find the perfect starter home? Look no further! This lovely home is move-in ready and located in the highly desirable Southeast Side Neighborhood. Lots of improvements and upgrades in recent years. There is a wonderful backyard featuring a round concrete patio, fruit trees, storage shed, and landscaping highlighted with a beautiful privacy fence. Hardwood floors are throughout the main floor with two bedrooms, full bath, spacious living room, dining room, and updated kitchen. This house also has a lot of natural light. The upstairs bedroom can be your cozy retreat with plush carpeting and additional room for a sitting area. Downstairs is clean and dry with the potential for additional living space. The separate utility room has a laundry area with cabinets, counter top, and utility sink next to the included washer and dryer set. This room is also a great space for storage.
Last Agent to Sell the Property
715 REALTY WI License #60245-90 Listed on: 08/15/2024
Home Details
Home Type
- Single Family
Est. Annual Taxes
- $2,563
Year Built
- Built in 1948
Lot Details
- 6,098 Sq Ft Lot
- Fenced Yard
- Level Lot
Home Design
- Shingle Roof
- Vinyl Siding
Interior Spaces
- 1,410 Sq Ft Home
- 1.5-Story Property
- Window Treatments
- Lower Floor Utility Room
Kitchen
- Gas Oven or Range
- Microwave
Flooring
- Wood
- Carpet
- Luxury Vinyl Plank Tile
Bedrooms and Bathrooms
- 3 Bedrooms
- Main Floor Bedroom
- Walk-In Closet
- Bathroom on Main Level
- 1 Full Bathroom
Laundry
- Laundry on lower level
- Dryer
- Washer
Unfinished Basement
- Basement Fills Entire Space Under The House
- Sump Pump
- Block Basement Construction
- Basement Storage
Home Security
- Carbon Monoxide Detectors
- Fire and Smoke Detector
Parking
- 1 Car Detached Garage
- Garage Door Opener
- Driveway Level
Accessible Home Design
- Low Pile Carpeting
Outdoor Features
- Patio
- Storage Shed
Utilities
- Forced Air Heating and Cooling System
- Dehumidifier
- Natural Gas Water Heater
- Public Septic
- High Speed Internet
Listing and Financial Details
- Assessor Parcel Number 291-2807-013-0602
Ownership History
Purchase Details
Home Financials for this Owner
Home Financials are based on the most recent Mortgage that was taken out on this home.Purchase Details
Purchase Details
Purchase Details
Home Financials for this Owner
Home Financials are based on the most recent Mortgage that was taken out on this home.Purchase Details
Similar Homes in the area
Home Values in the Area
Average Home Value in this Area
Purchase History
| Date | Type | Sale Price | Title Company |
|---|---|---|---|
| Warranty Deed | $200,300 | Avenue Title Services | |
| Interfamily Deed Transfer | -- | Knight Barry Title | |
| Warranty Deed | -- | None Available | |
| Special Warranty Deed | $34,000 | Servicelink Hopewell Campus | |
| Sheriffs Deed | $73,900 | None Available |
Mortgage History
| Date | Status | Loan Amount | Loan Type |
|---|---|---|---|
| Open | $200,251 | VA | |
| Previous Owner | $27,000 | New Conventional | |
| Previous Owner | $88,400 | Unknown |
Property History
| Date | Event | Price | Change | Sq Ft Price |
|---|---|---|---|---|
| 09/20/2024 09/20/24 | Sold | $200,251 | +11.3% | $142 / Sq Ft |
| 08/15/2024 08/15/24 | For Sale | $179,900 | +429.1% | $128 / Sq Ft |
| 02/15/2013 02/15/13 | Sold | $34,000 | -50.0% | $36 / Sq Ft |
| 12/30/2012 12/30/12 | Pending | -- | -- | -- |
| 09/18/2012 09/18/12 | For Sale | $68,000 | -- | $72 / Sq Ft |
Tax History Compared to Growth
Tax History
| Year | Tax Paid | Tax Assessment Tax Assessment Total Assessment is a certain percentage of the fair market value that is determined by local assessors to be the total taxable value of land and additions on the property. | Land | Improvement |
|---|---|---|---|---|
| 2024 | $2,922 | $165,400 | $30,500 | $134,900 |
| 2023 | $2,563 | $114,600 | $27,800 | $86,800 |
| 2022 | $2,596 | $114,600 | $27,800 | $86,800 |
| 2021 | $2,492 | $114,600 | $27,800 | $86,800 |
| 2020 | $2,627 | $114,600 | $27,800 | $86,800 |
| 2019 | $3,020 | $122,800 | $23,600 | $99,200 |
| 2018 | $3,186 | $122,800 | $23,600 | $99,200 |
| 2017 | $2,036 | $87,500 | $23,600 | $63,900 |
| 2016 | $1,968 | $87,500 | $23,600 | $63,900 |
| 2015 | $2,163 | $87,500 | $23,600 | $63,900 |
| 2014 | $2,136 | $90,700 | $24,500 | $66,200 |
Agents Affiliated with this Home
-
NICHOLE GUENTHNER

Seller's Agent in 2024
NICHOLE GUENTHNER
715 REALTY WI
(715) 218-7576
31 in this area
82 Total Sales
-
Joe McLaughlin

Seller's Agent in 2013
Joe McLaughlin
COLDWELL BANKER ACTION
(715) 581-6044
5 Total Sales
-
MICHELLE DINS
M
Buyer's Agent in 2013
MICHELLE DINS
FIRST WEBER
(715) 581-6836
5 in this area
28 Total Sales
Map
Source: Central Wisconsin Multiple Listing Service
MLS Number: 22403758
APN: 291-2807-013-0602
- 406 Kent St
- 124 Ethel St
- 312 Moreland Ave
- 1808 Fairmount St
- 1706 Fairmount St
- 110 Miller Ave
- 805 Grand Ave
- 1212 Grand Ave Unit 30
- 1202 Grand Ave
- 1030 Grand Ave
- 225925 Bluegill Ave
- 806 Dunbar St
- 1216 Grand Ave
- 1237 S 6th Ave
- 227525 Teal Ave
- 1229 S 6th Ave
- 1255 Easthill Dr
- 719 Country Club Rd
- 1243 S 7th Ave
- 227489 Heron Ave
