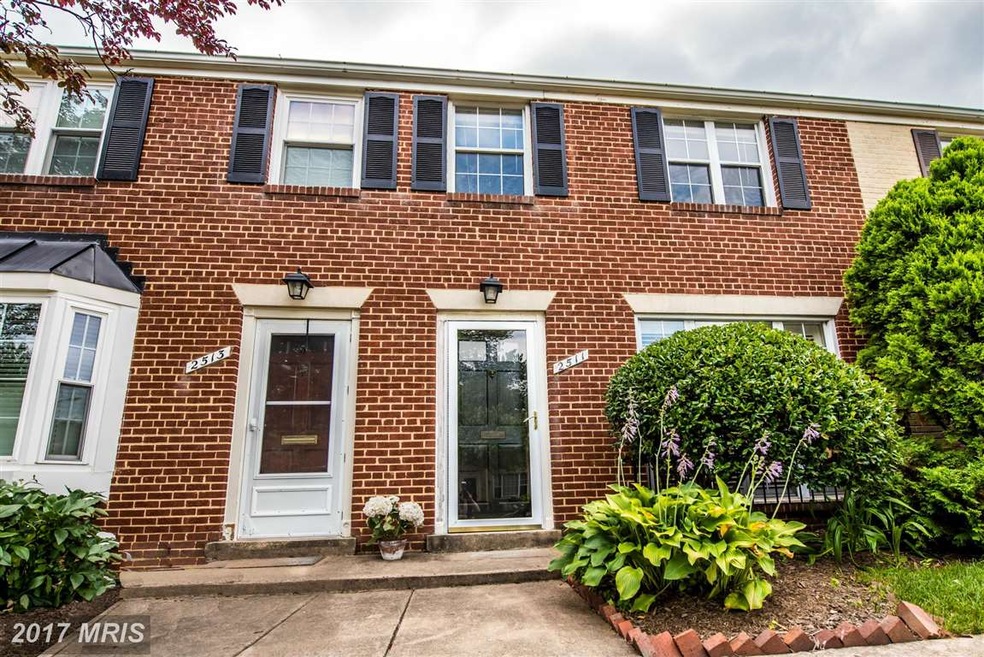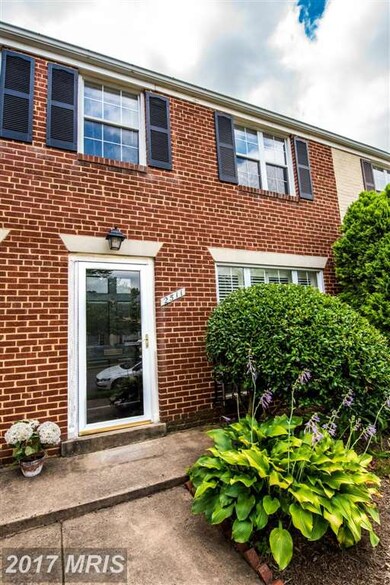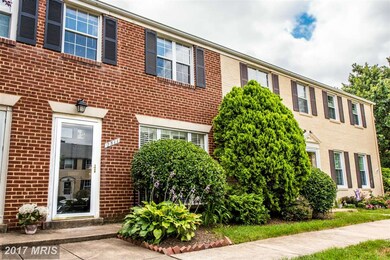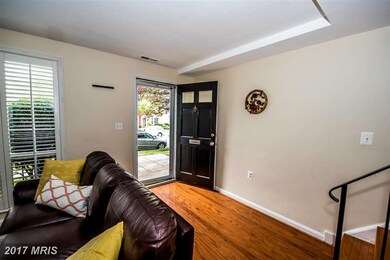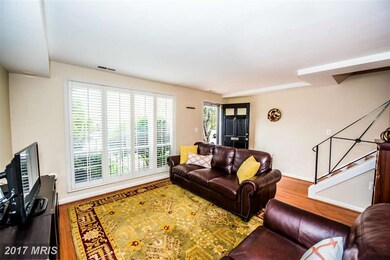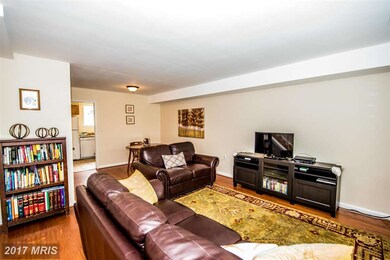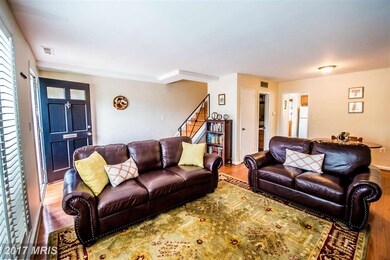
2511 N Dearing St Alexandria, VA 22302
Fairlington NeighborhoodEstimated Value: $498,000 - $523,000
Highlights
- Gourmet Kitchen
- Colonial Architecture
- Upgraded Countertops
- Open Floorplan
- Wood Flooring
- Laundry Room
About This Home
As of September 2016Must see this beautifully updated townhouse in Fairlington. Hardwood floors throughout, spacious & sunny kitchen, granite countertops, large master bedroom with 3 closets. Fenced patio w/ brick pavers opens to green space. BRAND NEW AC UNIT. Walk to shops, restaurants & transportation. Easy commute to DC & Pentagon. Plenty of parking. Owner will provide home warranty at settlement.
Townhouse Details
Home Type
- Townhome
Est. Annual Taxes
- $3,995
Year Built
- Built in 1954
Lot Details
- Two or More Common Walls
HOA Fees
- $255 Monthly HOA Fees
Parking
- On-Street Parking
Home Design
- Colonial Architecture
- Brick Exterior Construction
Interior Spaces
- 835 Sq Ft Home
- Property has 2 Levels
- Open Floorplan
- Window Treatments
- Combination Dining and Living Room
- Wood Flooring
Kitchen
- Gourmet Kitchen
- Gas Oven or Range
- Microwave
- Dishwasher
- Upgraded Countertops
- Disposal
Bedrooms and Bathrooms
- 2 Bedrooms
- 1.5 Bathrooms
Laundry
- Laundry Room
- Front Loading Dryer
- Front Loading Washer
Schools
- Douglas Macarthur Elementary School
- George Washington Middle School
- Alexandria City High School
Utilities
- Forced Air Heating and Cooling System
- Vented Exhaust Fan
- Natural Gas Water Heater
Listing and Financial Details
- Home warranty included in the sale of the property
- Assessor Parcel Number 50344890
Community Details
Overview
- Association fees include common area maintenance, insurance, management
- Fairlington Town Community
- Fairlington Towne Subdivision
- The community has rules related to alterations or architectural changes
Pet Policy
- Pets Allowed
Ownership History
Purchase Details
Home Financials for this Owner
Home Financials are based on the most recent Mortgage that was taken out on this home.Purchase Details
Home Financials for this Owner
Home Financials are based on the most recent Mortgage that was taken out on this home.Purchase Details
Home Financials for this Owner
Home Financials are based on the most recent Mortgage that was taken out on this home.Purchase Details
Home Financials for this Owner
Home Financials are based on the most recent Mortgage that was taken out on this home.Similar Homes in the area
Home Values in the Area
Average Home Value in this Area
Purchase History
| Date | Buyer | Sale Price | Title Company |
|---|---|---|---|
| Daggett Page M | $380,000 | Republic Title Inc | |
| Yeakel Christopher S | $360,000 | -- | |
| White Carey C | $335,000 | -- | |
| Ange Kyle | $222,000 | -- |
Mortgage History
| Date | Status | Borrower | Loan Amount |
|---|---|---|---|
| Open | Daggett Page | $263,000 | |
| Closed | Daggett Page M | $304,000 | |
| Previous Owner | Yeakel Christopher S | $332,075 | |
| Previous Owner | Yeakel Christopher S | $350,874 | |
| Previous Owner | White Carey C | $233,000 | |
| Previous Owner | White Carey C | $231,000 | |
| Previous Owner | Ange Kyle | $177,600 |
Property History
| Date | Event | Price | Change | Sq Ft Price |
|---|---|---|---|---|
| 09/30/2016 09/30/16 | Sold | $380,000 | -1.3% | $455 / Sq Ft |
| 08/25/2016 08/25/16 | Pending | -- | -- | -- |
| 08/23/2016 08/23/16 | For Sale | $385,000 | 0.0% | $461 / Sq Ft |
| 07/17/2015 07/17/15 | Rented | $1,950 | 0.0% | -- |
| 07/05/2015 07/05/15 | Under Contract | -- | -- | -- |
| 06/22/2015 06/22/15 | For Rent | $1,950 | -- | -- |
Tax History Compared to Growth
Tax History
| Year | Tax Paid | Tax Assessment Tax Assessment Total Assessment is a certain percentage of the fair market value that is determined by local assessors to be the total taxable value of land and additions on the property. | Land | Improvement |
|---|---|---|---|---|
| 2024 | $5,426 | $470,230 | $156,886 | $313,344 |
| 2023 | $5,220 | $470,230 | $156,886 | $313,344 |
| 2022 | $5,220 | $470,230 | $156,886 | $313,344 |
| 2021 | $4,947 | $445,715 | $148,707 | $297,008 |
| 2020 | $4,603 | $416,557 | $138,979 | $277,578 |
| 2019 | $4,420 | $391,132 | $130,496 | $260,636 |
| 2018 | $4,333 | $383,463 | $127,937 | $255,526 |
| 2017 | $4,207 | $372,294 | $124,211 | $248,083 |
| 2016 | $3,995 | $372,294 | $124,211 | $248,083 |
| 2015 | $3,883 | $372,294 | $124,211 | $248,083 |
| 2014 | $3,698 | $354,566 | $118,296 | $236,270 |
Agents Affiliated with this Home
-
Ben Holmes

Seller's Agent in 2016
Ben Holmes
Compass
(301) 332-9037
51 Total Sales
-
Judith Pisciotta
J
Buyer's Agent in 2016
Judith Pisciotta
Long & Foster
(703) 405-4485
6 in this area
20 Total Sales
-
Steve Kindrick
S
Seller's Agent in 2015
Steve Kindrick
Long & Foster
(703) 347-1867
1 in this area
21 Total Sales
-
Patricia Crusenberry

Buyer's Agent in 2015
Patricia Crusenberry
McEnearney Associates
(703) 980-8274
12 Total Sales
Map
Source: Bright MLS
MLS Number: 1000519769
APN: 021.04-0A-020
- 4503 36th St S
- 3725 Ingalls Ave
- 3734 Ingalls Ave
- 3735 Jason Ave
- 3432 S Wakefield St Unit B1
- 3752 Keller Ave
- 3422 S Utah St Unit B
- 3820 Keller Ave
- 3414 S Utah St Unit B
- 4154 36th St S
- 3356 S Wakefield St Unit A
- 3536 S Stafford St Unit B1
- 3462 S Stafford St Unit B1
- 2500 N Van Dorn St Unit 912
- 2500 N Van Dorn St Unit 801
- 2500 N Van Dorn St Unit 1110
- 2500 N Van Dorn St Unit 1006
- 2500 N Van Dorn St Unit 401
- 2500 N Van Dorn St Unit 1518
- 2500 N Van Dorn St Unit 916
- 2511 N Dearing St
- 2511 N Dearing St Unit 20
- 2517 N Dearing St
- 2517 N Dearing St Unit 17
- 2509 N Dearing St
- 2515 N Dearing St
- 2513 N Dearing St
- 2513 N Dearing St Unit 19
- 2507 N Dearing St
- 3749 Ingalls Ave
- 3749 Ingalls Ave Unit 23
- 3747 Ingalls Ave
- 3745 Ingalls Ave
- 3730 King St
- 3728 King St
- 2516 N Dearing St
- 3743 Ingalls Ave
- 2518 N Dearing St
- 2512 N Dearing St
- 2510 N Dearing St
