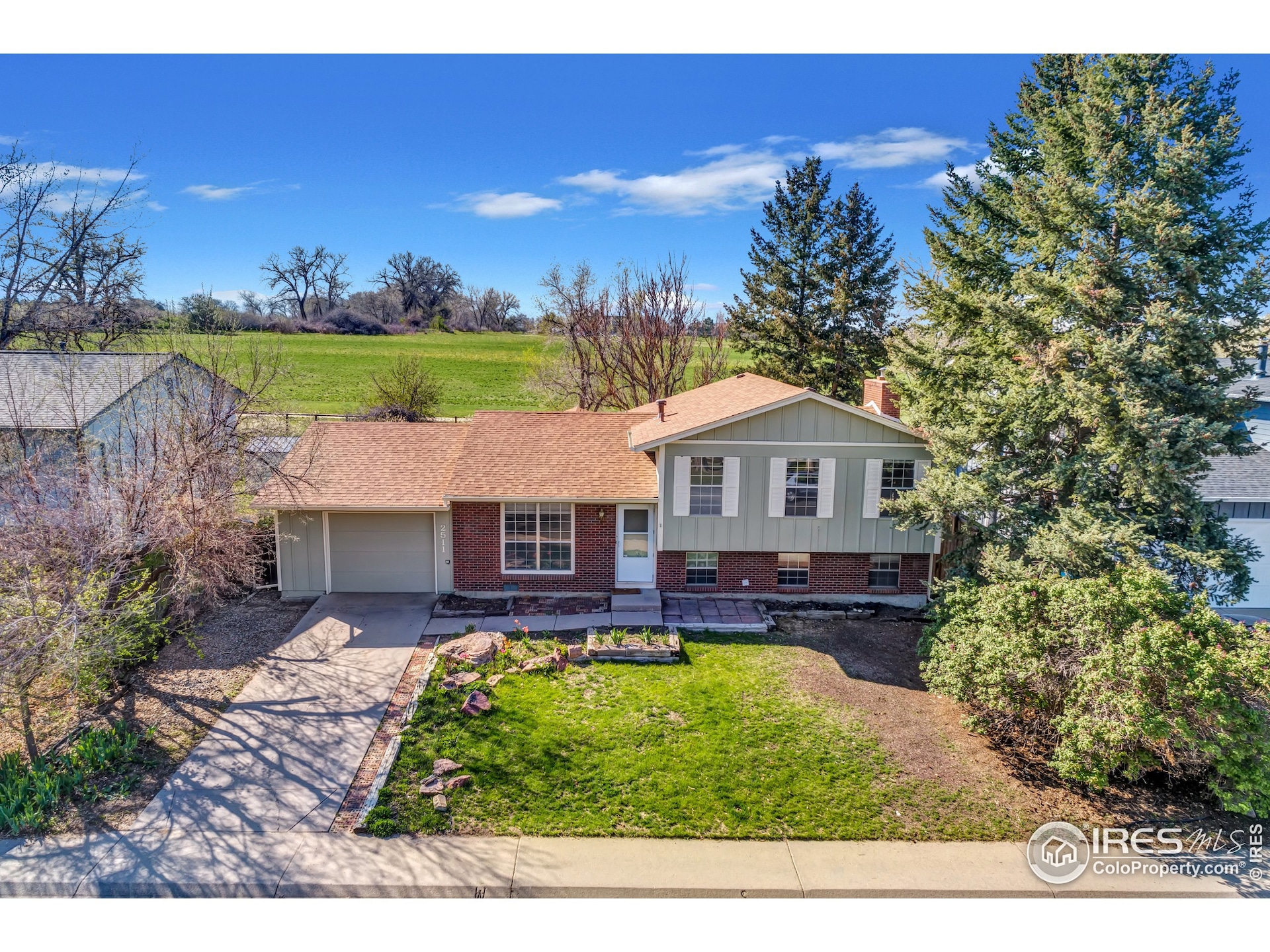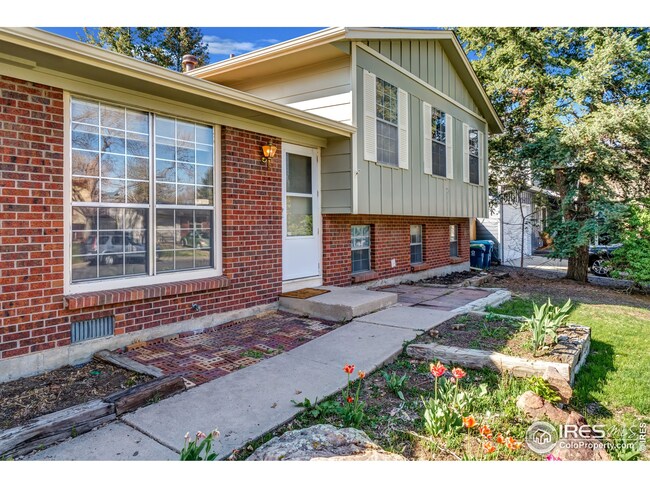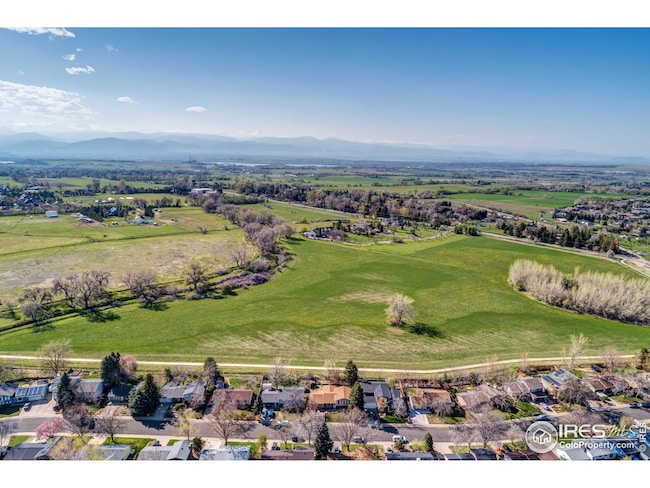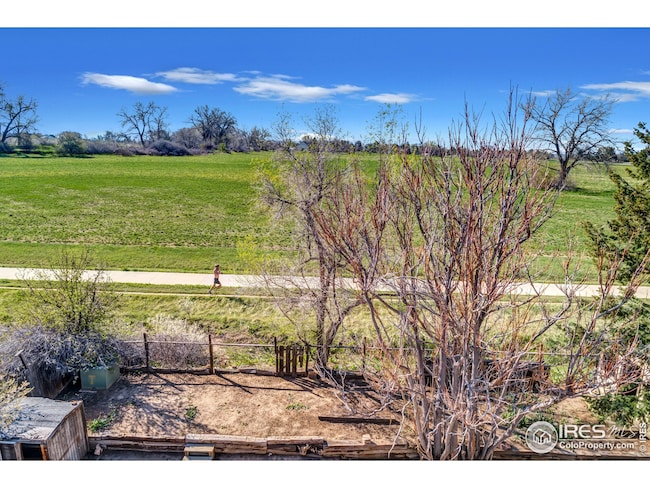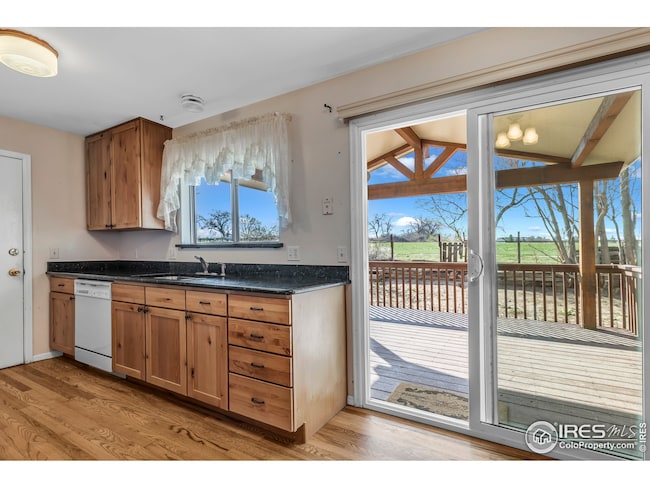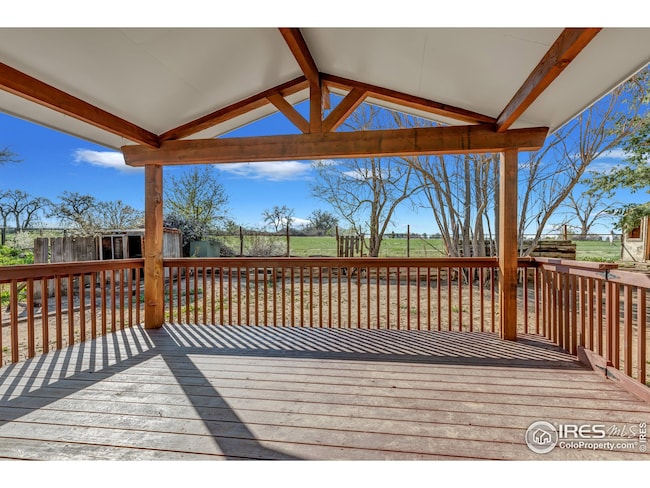
2511 N Franklin Ave Louisville, CO 80027
Highlights
- Deck
- Contemporary Architecture
- Wood Flooring
- Coal Creek Elementary School Rated A-
- Meadow
- 4-minute walk to Keith Helart Park
About This Home
As of May 2021Incredible opportunity to live in this lovely neighborhood in the heart of Louisville, with miles of back yard views and access to open space & trails. Newer roof/gutters, hot H2O heater & exterior paint allow the new owner to focus on refreshing the interior finishes, or remodeling by opening the kitchen to the front living room creating an open floor plan. abundant natural light flows through the home. The breakfast nook, opens to a large back covered porch w/wide open views. The upper level boasts a large primary bedroom w/ attached 3/4 bath & two additional spacious bedrooms. Lower level offers another large family room w/ cozy wood burning stove, the fourth bedroom, 3/4 bath & laundry. Location and possibility are the prime values offered in this home. This large backyard is ready for your outdoor Colorado lifestyle & you'll never feel boxed while watching the sunset at night. Boulder Valley Schools & local old town dining & shopping are minutes away in this much loved community.
Home Details
Home Type
- Single Family
Est. Annual Taxes
- $2,587
Year Built
- Built in 1977
Lot Details
- 7,477 Sq Ft Lot
- Open Space
- East Facing Home
- Partially Fenced Property
- Wood Fence
- Level Lot
- Meadow
- Property is zoned Res.
Parking
- 1 Car Attached Garage
- Garage Door Opener
Home Design
- Contemporary Architecture
- Wood Frame Construction
- Composition Roof
Interior Spaces
- 1,764 Sq Ft Home
- 3-Story Property
- Window Treatments
- Family Room
- Recreation Room with Fireplace
Kitchen
- Eat-In Kitchen
- Electric Oven or Range
- Microwave
- Dishwasher
- Disposal
Flooring
- Wood
- Carpet
Bedrooms and Bathrooms
- 4 Bedrooms
- Walk-In Closet
- 2 Bathrooms
Laundry
- Laundry on lower level
- Dryer
- Washer
Schools
- Coal Creek Elementary School
- Louisville Middle School
- Monarch High School
Utilities
- Forced Air Heating System
- Hot Water Heating System
- High Speed Internet
- Satellite Dish
- Cable TV Available
Additional Features
- Green Energy Fireplace or Wood Stove
- Deck
Community Details
- No Home Owners Association
- Built by Pulte Homes
- Hillsborough North Subdivision
Listing and Financial Details
- Assessor Parcel Number R0069480
Ownership History
Purchase Details
Home Financials for this Owner
Home Financials are based on the most recent Mortgage that was taken out on this home.Purchase Details
Home Financials for this Owner
Home Financials are based on the most recent Mortgage that was taken out on this home.Purchase Details
Purchase Details
Similar Homes in Louisville, CO
Home Values in the Area
Average Home Value in this Area
Purchase History
| Date | Type | Sale Price | Title Company |
|---|---|---|---|
| Special Warranty Deed | $690,500 | Guardian Title | |
| Interfamily Deed Transfer | -- | Land Title Guarantee Company | |
| Deed | $41,600 | -- | |
| Deed | -- | -- |
Mortgage History
| Date | Status | Loan Amount | Loan Type |
|---|---|---|---|
| Open | $400,000 | New Conventional | |
| Previous Owner | $425,000 | Credit Line Revolving |
Property History
| Date | Event | Price | Change | Sq Ft Price |
|---|---|---|---|---|
| 09/05/2021 09/05/21 | Off Market | $695,000 | -- | -- |
| 05/28/2021 05/28/21 | Sold | $695,000 | +16.8% | $394 / Sq Ft |
| 05/07/2021 05/07/21 | For Sale | $595,000 | -- | $337 / Sq Ft |
Tax History Compared to Growth
Tax History
| Year | Tax Paid | Tax Assessment Tax Assessment Total Assessment is a certain percentage of the fair market value that is determined by local assessors to be the total taxable value of land and additions on the property. | Land | Improvement |
|---|---|---|---|---|
| 2025 | $4,005 | $45,506 | $26,781 | $18,725 |
| 2024 | $4,005 | $45,506 | $26,781 | $18,725 |
| 2023 | $3,937 | $44,562 | $32,046 | $16,201 |
| 2022 | $3,549 | $36,877 | $25,368 | $11,509 |
| 2021 | $2,851 | $37,938 | $26,098 | $11,840 |
| 2020 | $2,587 | $34,792 | $20,521 | $14,271 |
| 2019 | $2,550 | $34,792 | $20,521 | $14,271 |
| 2018 | $2,786 | $31,183 | $10,584 | $20,599 |
| 2017 | $2,730 | $34,475 | $11,701 | $22,774 |
| 2016 | $2,474 | $28,115 | $12,975 | $15,140 |
| 2015 | $2,344 | $24,159 | $10,348 | $13,811 |
| 2014 | $2,066 | $24,159 | $10,348 | $13,811 |
Agents Affiliated with this Home
-
B
Seller's Agent in 2021
Brian Krueger
Real Estate by Krueger LLC
(303) 604-4464
3 Total Sales
-
H
Seller Co-Listing Agent in 2021
Heather Krueger
Real Estate by Krueger LLC
(303) 604-4464
24 Total Sales
-

Buyer's Agent in 2021
Sue Masterson
RE/MAX
(720) 352-4802
171 Total Sales
Map
Source: IRES MLS
MLS Number: 939718
APN: 1575050-06-023
- 116 Monarch St
- 215 Sunland St
- 419 Centennial Dr
- 253 W Cedar Way
- 2856 Shadow Lake Rd
- 2946 Shoshone Trail
- 247 Regal St
- 3002 Shoshone Trail
- 2042 Garfield Ave
- 118 Pheasant Run
- 479 Blue Lake Trail
- 104 Pheasant Run
- 683 Sunnyside St
- 2073 Eisenhower Dr
- 1830 W Centennial Dr Unit 108A
- 518 Hoyt Ln
- 541 Hoyt Ln
- 697 Fireside St
- 2765 Meadow Mountain Trail
- 1919 Quail Ct
