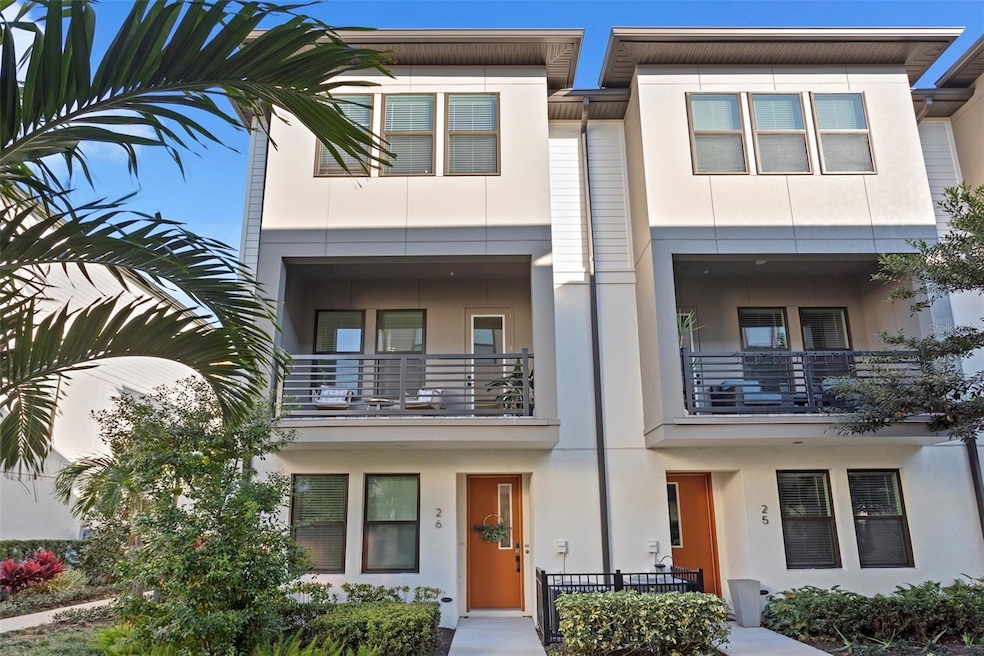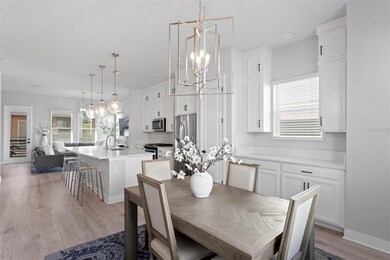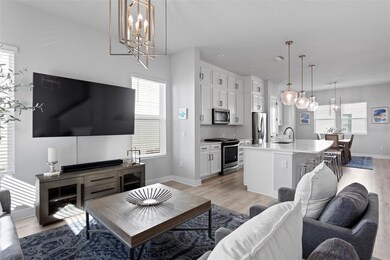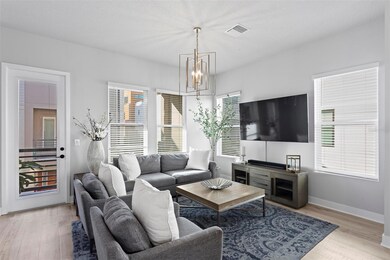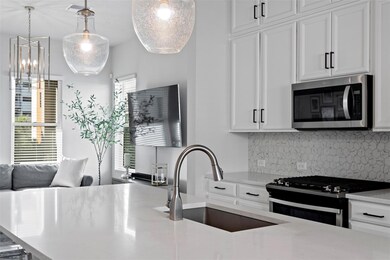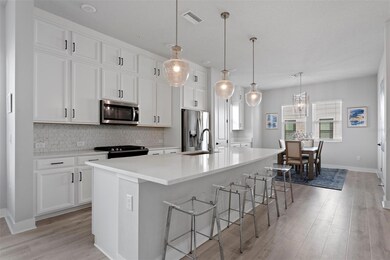
2511 N Grady Ave Unit 26 Tampa, FL 33607
Westshore NeighborhoodEstimated payment $4,963/month
Highlights
- Open Floorplan
- Contemporary Architecture
- End Unit
- Deck
- Vaulted Ceiling
- Stone Countertops
About This Home
Welcome to this charming townhome in Westshore Village, built in 2021. Conveniently located just minutes from Raymond James Stadium, Tampa International Airport, fantastic restaurants, and the upscale International Plaza, this home perfectly blends convenience and comfort.This spectacular 3-bedroom, 3.5-bathroom townhome features a 2-car garage and an open floor plan filled with natural light. Upon entry, you'll find a first-floor bedroom with its own private bathroom and walk-in closet. On the second floor, the gourmet kitchen boasts Whirlpool Energy Star appliances, a gas range, an elegant quartz island, and a spacious great room ideal for entertaining. Step out onto the lovely balcony off the great room for a breath of fresh air. A powder bath on the main living level adds convenience for guests.The third floor includes the second bedroom, with a private bathroom, a side-by-side laundry closet, and a generous primary bedroom, providing ample space for relaxation.Just steps away, you can unwind at the stunning community pool, which offers a serene island oasis feel, along with a heated lap pool, two grills, an ice maker, and a fire pit.Don't miss the chance to make this lovely townhome your own! Schedule your private showing today.
Listing Agent
CENTURY 21 LIST WITH BEGGINS Brokerage Phone: 813-658-2121 License #3262321 Listed on: 01/14/2025

Townhouse Details
Home Type
- Townhome
Est. Annual Taxes
- $8,925
Year Built
- Built in 2021
Lot Details
- 895 Sq Ft Lot
- End Unit
- West Facing Home
- Landscaped with Trees
HOA Fees
- $371 Monthly HOA Fees
Parking
- 2 Car Attached Garage
- Ground Level Parking
Home Design
- Contemporary Architecture
- Tri-Level Property
- Slab Foundation
- Frame Construction
- Shingle Roof
- Block Exterior
- Stucco
Interior Spaces
- 2,081 Sq Ft Home
- Open Floorplan
- Vaulted Ceiling
- Window Treatments
- Living Room
Kitchen
- Range
- Microwave
- Dishwasher
- Stone Countertops
- Solid Wood Cabinet
- Disposal
Flooring
- Carpet
- Laminate
Bedrooms and Bathrooms
- 3 Bedrooms
- Walk-In Closet
Laundry
- Laundry closet
- Dryer
- Washer
Outdoor Features
- Balcony
- Courtyard
- Deck
- Covered patio or porch
- Exterior Lighting
- Outdoor Grill
- Rain Gutters
Schools
- Dickenson Elementary School
- Pierce Middle School
- Jefferson High School
Utilities
- Central Air
- Heating System Uses Natural Gas
- Underground Utilities
- Natural Gas Connected
- High Speed Internet
- Cable TV Available
Listing and Financial Details
- Visit Down Payment Resource Website
- Tax Lot 26
- Assessor Parcel Number A-16-29-18-B00-000000-00026.0
Community Details
Overview
- Association fees include ground maintenance, pool, sewer, trash, water
- Elite Management Association
- Built by David Weekly Homes
- Westshore Village Twnhms Subdivision, The Carsten Floorplan
Recreation
- Community Pool
Pet Policy
- 2 Pets Allowed
- Breed Restrictions
Map
Home Values in the Area
Average Home Value in this Area
Tax History
| Year | Tax Paid | Tax Assessment Tax Assessment Total Assessment is a certain percentage of the fair market value that is determined by local assessors to be the total taxable value of land and additions on the property. | Land | Improvement |
|---|---|---|---|---|
| 2024 | $8,925 | $506,070 | -- | -- |
| 2023 | $8,712 | $491,330 | $0 | $0 |
| 2022 | $8,489 | $477,019 | $0 | $0 |
| 2021 | $1,266 | $64,200 | $64,200 | $0 |
| 2020 | $893 | $45,000 | $45,000 | $0 |
| 2019 | $901 | $45,000 | $45,000 | $0 |
| 2018 | $994 | $48,880 | $0 | $0 |
Property History
| Date | Event | Price | Change | Sq Ft Price |
|---|---|---|---|---|
| 06/19/2025 06/19/25 | Price Changed | $724,999 | -1.2% | $348 / Sq Ft |
| 01/14/2025 01/14/25 | For Sale | $734,000 | -- | $353 / Sq Ft |
Purchase History
| Date | Type | Sale Price | Title Company |
|---|---|---|---|
| Warranty Deed | $534,600 | Town Square Title Ltd |
Mortgage History
| Date | Status | Loan Amount | Loan Type |
|---|---|---|---|
| Open | $427,672 | New Conventional |
Similar Homes in Tampa, FL
Source: Stellar MLS
MLS Number: TB8338540
APN: A-16-29-18-B00-000000-00026.0
- 2511 N Grady Ave Unit 43
- 2511 N Grady Ave Unit 82
- 2511 N Grady Ave Unit 59
- 2205 N Grady Ave
- 3907 W Walnut St
- 2004 N Grady Ave
- 4221 W Spruce St Unit 2218
- 4221 W Spruce St Unit 1429
- 4221 W Spruce St Unit 2302
- 4221 W Spruce St Unit 2104
- 4221 W Spruce St Unit 1303
- 4221 W Spruce St Unit 2422
- 4221 W Spruce St Unit 1229
- 4221 W Spruce St Unit 2205
- 4221 W Spruce St Unit 1123
- 4221 W Spruce St Unit 1407
- 4221 W Spruce St Unit 1414
- 4221 W Spruce St Unit 1325
- 4221 W Spruce St Unit 2418
- 4221 W Spruce St Unit 1310
