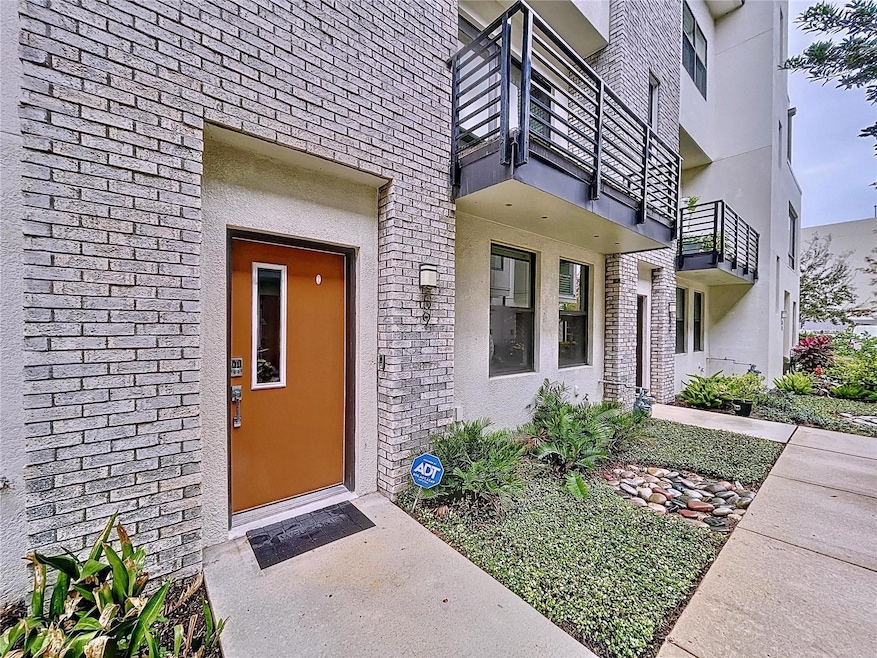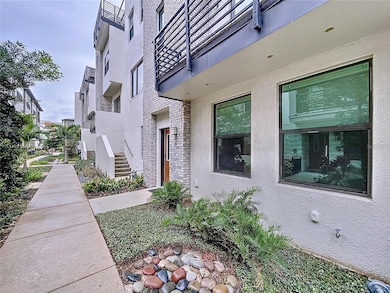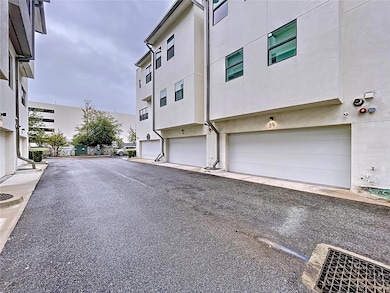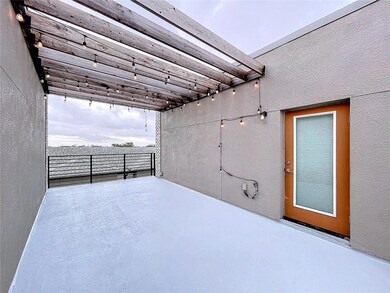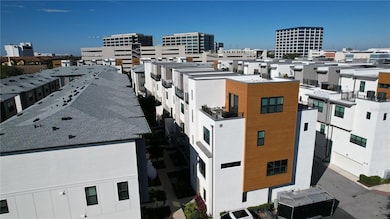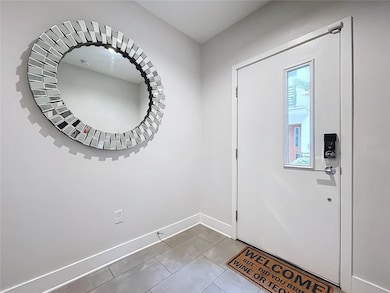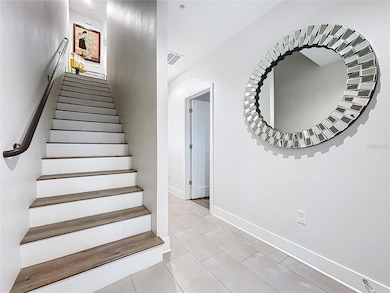2511 N Grady Ave Unit 59 Tampa, FL 33607
Westshore NeighborhoodEstimated payment $4,889/month
Highlights
- High Ceiling
- 2 Car Attached Garage
- Tankless Water Heater
- Community Pool
- Living Room
- 1-minute walk to Lincoln Gardens Park
About This Home
Discover vibrant Tampa living in this contemporary 3-bedroom, 3.5 -bath townhome featuring a PRIVATE ROOF TERRACE—the perfect spot to enjoy Florida’s year-round sunshine. Offering approximately 2,036 sq ft of modern design, this residence showcases an open-concept layout with a spacious living area and a sleek kitchen equipped with stylish finishes and quality appliances, creating an ideal setting for cooking, relaxing, or hosting guests. The townhome includes generously sized bedrooms, well-appointed bathrooms, and an attached 2-car garage providing everyday convenience. Thoughtful details and a clean, modern aesthetic enhance the home’s overall appeal, while the rooftop terrace adds a unique outdoor retreat with city views. Situated in a highly desirable Tampa location, this property places you near some of the area’s most exciting destinations. Enjoy quick access to Midtown Tampa, Downtown Tampa, The Tampa Riverwalk, Armature Works, and popular dining and entertainment options throughout the Westshore District. Sports and event enthusiasts will appreciate being only minutes from Raymond James Stadium. Travel is effortless with Tampa International Airport just a short drive away. Shopping centers, grocery stores, cafés, and recreation spots are all within easy reach, offering a dynamic lifestyle close to many of Tampa’s top attractions. Don’t miss this exceptional opportunity to own a beautifully designed townhome in a prime central location—where comfort, convenience, and modern living come together.
Listing Agent
LPT REALTY, LLC Brokerage Phone: 877-366-2213 License #3320932 Listed on: 11/17/2025

Townhouse Details
Home Type
- Townhome
Est. Annual Taxes
- $9,823
Year Built
- Built in 2020
Lot Details
- 881 Sq Ft Lot
- North Facing Home
HOA Fees
- $432 Monthly HOA Fees
Parking
- 2 Car Attached Garage
Home Design
- Tri-Level Property
- Block Foundation
- Slab Foundation
- Frame Construction
- Concrete Roof
- Concrete Siding
- Block Exterior
- Stucco
Interior Spaces
- 2,038 Sq Ft Home
- High Ceiling
- Living Room
- Dining Room
Kitchen
- Range with Range Hood
- Microwave
- Dishwasher
- Disposal
Flooring
- Laminate
- Vinyl
Bedrooms and Bathrooms
- 3 Bedrooms
Laundry
- Laundry in unit
- Dryer
- Washer
Outdoor Features
- Exterior Lighting
Utilities
- Central Heating and Cooling System
- Underground Utilities
- Tankless Water Heater
- Cable TV Available
Listing and Financial Details
- Visit Down Payment Resource Website
- Tax Lot 59
- Assessor Parcel Number A-16-29-18-B00-000000-00059.0
Community Details
Overview
- Association fees include pool, escrow reserves fund, ground maintenance, pest control, sewer, trash, water
- Elite Management Group /Marilyn Davis Association, Phone Number (813) 854-2414
- Visit Association Website
- Westshore Village Twnhms Subdivision
Recreation
- Community Pool
Pet Policy
- Pets Allowed
Map
Home Values in the Area
Average Home Value in this Area
Tax History
| Year | Tax Paid | Tax Assessment Tax Assessment Total Assessment is a certain percentage of the fair market value that is determined by local assessors to be the total taxable value of land and additions on the property. | Land | Improvement |
|---|---|---|---|---|
| 2024 | $10,741 | $565,091 | $56,509 | $508,582 |
| 2023 | $9,823 | $508,390 | $50,839 | $457,551 |
| 2022 | $9,120 | $485,285 | $48,529 | $436,756 |
| 2021 | $8,338 | $417,702 | $41,770 | $375,932 |
| 2020 | $893 | $45,000 | $45,000 | $0 |
| 2019 | $901 | $45,000 | $45,000 | $0 |
| 2018 | $994 | $48,881 | $0 | $0 |
Property History
| Date | Event | Price | List to Sale | Price per Sq Ft |
|---|---|---|---|---|
| 11/17/2025 11/17/25 | For Sale | $689,000 | -- | $338 / Sq Ft |
Purchase History
| Date | Type | Sale Price | Title Company |
|---|---|---|---|
| Special Warranty Deed | $511,300 | Landcastle Title Group Llc |
Source: Stellar MLS
MLS Number: TB8448880
APN: A-16-29-18-B00-000000-00059.0
- 2511 N Grady Ave Unit 78
- 2511 N Grady Ave Unit 66
- 2511 N Grady Ave Unit 43
- 2511 N Grady Ave Unit 34
- 4221 W Spruce St Unit 2328
- 4221 W Spruce St Unit 1303
- 4221 W Spruce St Unit 1319
- 4221 W Spruce St Unit 1107
- 4221 W Spruce St Unit 1326
- 4221 W Spruce St Unit 2401
- 4221 W Spruce St Unit 1418
- 4221 W Spruce St Unit 2317
- 4221 W Spruce St Unit 2418
- 4221 W Spruce St Unit 1108
- 4221 W Spruce St Unit 1404
- 3615 W Cherry St
- 3418 W Saint Conrad St
- 4005 W La Salle St
- 4006 W La Salle St
- 4123 W La Salle St
- 2511 N Grady Ave Unit 85
- 2615 N Grady Ave
- 2021 N Lemans Blvd Unit ID1050946P
- 2021 N Lemans Blvd Unit ID1050954P
- 2021 N Lemans Blvd
- 2615 N Grady Ave Unit ID1050934P
- 2615 N Grady Ave Unit ID1050977P
- 2615 N Grady Ave Unit ID1051057P
- 2615 N Grady Ave Unit ID1050973P
- 2615 N Grady Ave Unit ID1050937P
- 3904 W Walnut St
- 2202 N Lois Ave
- 1701 N Lois Ave
- 2901 N Dale Mabry Hwy
- 1908 N Lois Ave Unit ID1050965P
- 1908 N Lois Ave Unit ID1050947P
- 1701 N Lois Ave Unit ID1051055P
- 1701 N Lois Ave Unit ID1050957P
- 1701 N Lois Ave Unit 162
- 4221 W Spruce St Unit 2420
