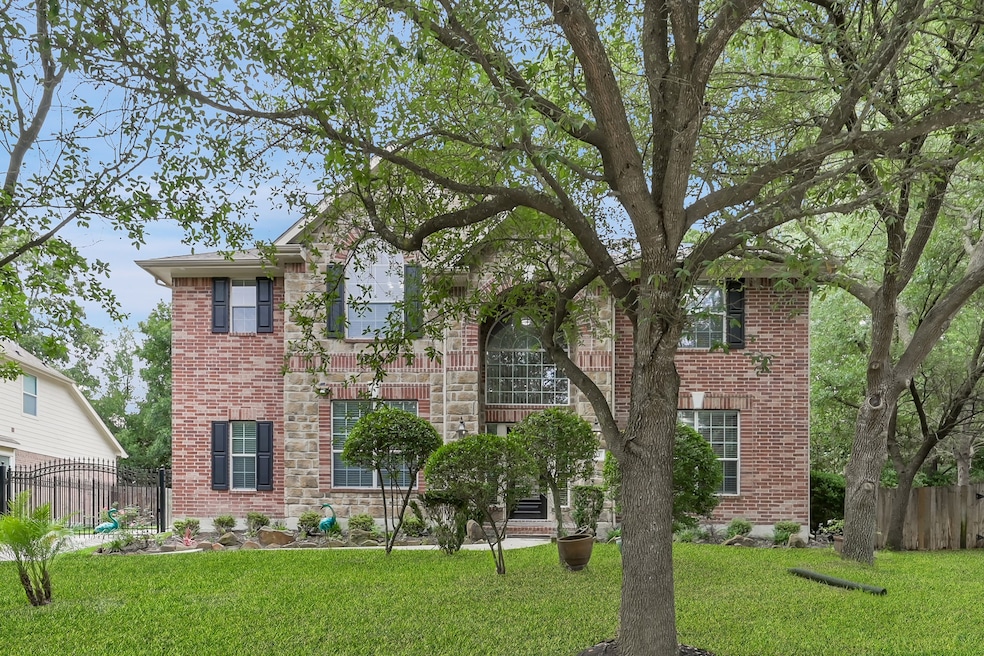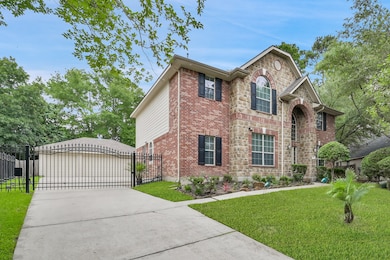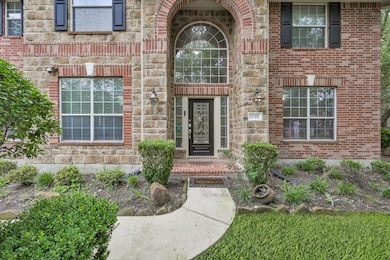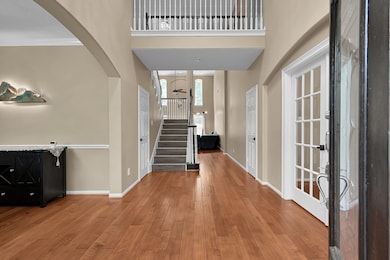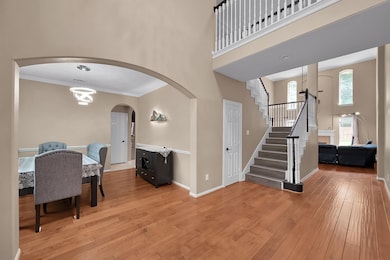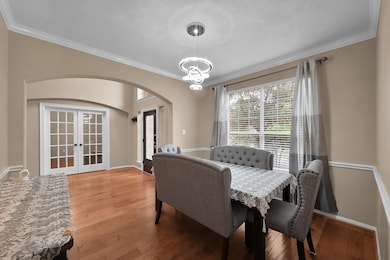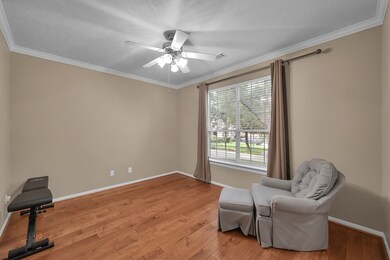2511 N Yorkchase Ln Conroe, TX 77304
Highlights
- Dual Staircase
- Clubhouse
- Engineered Wood Flooring
- Giesinger Elementary School Rated A-
- Traditional Architecture
- 3-minute walk to Graystone Hill Community Association
About This Home
Graystone Hills is perhaps the best kept secret in north Conroe! Conveniently located near I-45 and Loop 336, and on a dul-de-sac street, this lovely home offers convenience and seclusion. Quiet Living! The home has all the features one would expect for elegant living. The large backyard is open, lush and green. It features a Flagstone Patio, and Sprinkler System. The Interior has Spacious Living Areas with an Open Design. Striking engineered wood Floors, Large Windows for Natural Light, Crown Molding, Granite Countertops, TONS of Storage Space, All new paint and flooring. Many features and updates. See the updates documents. All New Roof October 2021. Minutes away from great restaurants & shopping.
Listing Agent
Better Homes and Gardens Real Estate Gary Greene - The Woodlands License #0665001 Listed on: 06/03/2025

Home Details
Home Type
- Single Family
Est. Annual Taxes
- $10,623
Year Built
- Built in 2006
Lot Details
- 10,293 Sq Ft Lot
- Cul-De-Sac
- West Facing Home
- Back Yard Fenced
- Sprinkler System
Parking
- 3 Car Detached Garage
Home Design
- Traditional Architecture
Interior Spaces
- 3,171 Sq Ft Home
- 2-Story Property
- Dual Staircase
- Crown Molding
- High Ceiling
- Gas Log Fireplace
- Entrance Foyer
- Family Room Off Kitchen
- Living Room
- Breakfast Room
- Dining Room
- Game Room
- Utility Room
- Washer and Gas Dryer Hookup
Kitchen
- Gas Oven
- Gas Cooktop
- <<microwave>>
- Dishwasher
- Kitchen Island
- Granite Countertops
Flooring
- Engineered Wood
- Tile
Bedrooms and Bathrooms
- 4 Bedrooms
- En-Suite Primary Bedroom
- Double Vanity
- Soaking Tub
- <<tubWithShowerToken>>
- Separate Shower
Home Security
- Security System Owned
- Hurricane or Storm Shutters
Schools
- Giesinger Elementary School
- Peet Junior High School
- Conroe High School
Utilities
- Central Heating and Cooling System
- Heating System Uses Gas
Listing and Financial Details
- Property Available on 6/15/25
- 12 Month Lease Term
Community Details
Overview
- Graystone Hills HOA
- Graystone Hills 02 Subdivision
Amenities
- Picnic Area
- Clubhouse
Recreation
- Community Playground
- Community Pool
- Park
Pet Policy
- No Pets Allowed
Map
Source: Houston Association of REALTORS®
MLS Number: 49359623
APN: 5393-02-03000
- 2504 N Yorkchase Ln
- 1820 Rocky Hills Dr
- 2406 Winter Trail Dr
- 2510 Eagle Post Dr
- 2512 Eagle Post Dr
- 2500 Eagle Post Dr
- 2058 Graystone Hills Dr
- 2153 Summit Mist Dr
- 1938 Honey Laurel Dr
- 1915 Graystone Hills Dr
- 2408 Ellis Park Ln
- 18 Village Hill Dr
- 2501 Belton Shores Dr
- 1900 Pagemill Ln
- 2602 Tacoma Springs Dr
- 2469 S Bramlet Dr
- 2614 Tacoma Springs Dr
- 2401 Ellis Park Ln
- 1852 Leela Springs Dr
- 1809 Lily Meadows Dr
- 1923 Graystone Hills Dr
- 2400 Montgomery Park Blvd
- 1840 Leela Springs Dr
- 2330 Montgomery Park Blvd
- 1840 Longmire Rd
- 2201 Montgomery Park Blvd
- 2200 Montgomery Park Blvd
- 2200 N Loop 336 W
- 2647 Hoffman Ln
- 200 Fountains Ln
- 4302 Ln
- 1945 Westview Blvd
- 800 N Fm 3083 Rd W
- 1900 Westview Blvd
- 2951 N Loop 336 Loop W
- 2020 Plantation Dr
- 2455 N Frazier St
