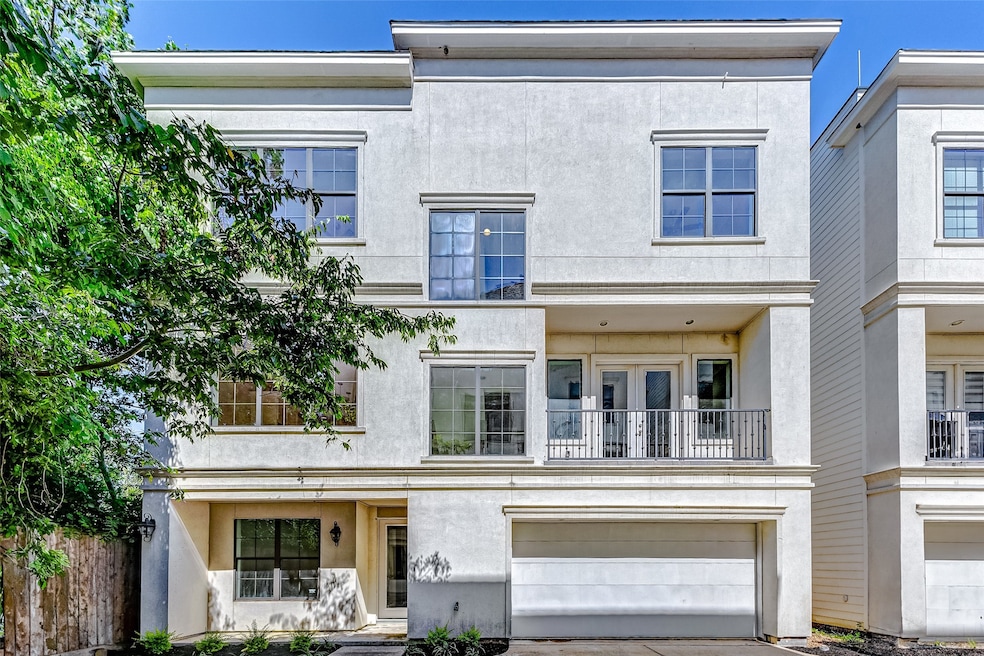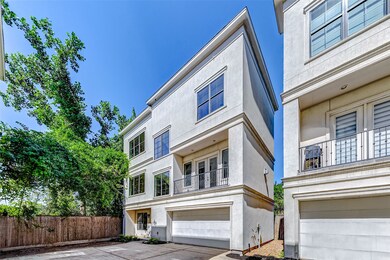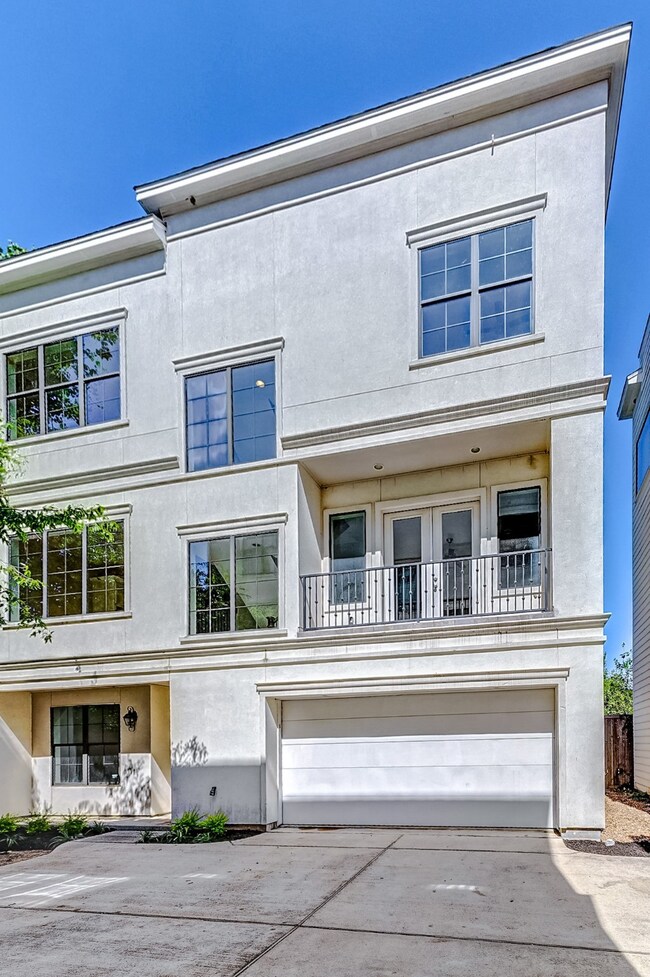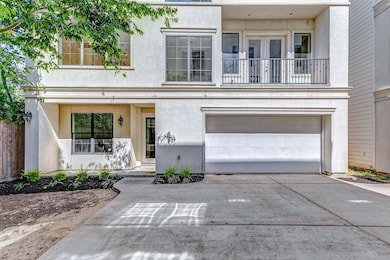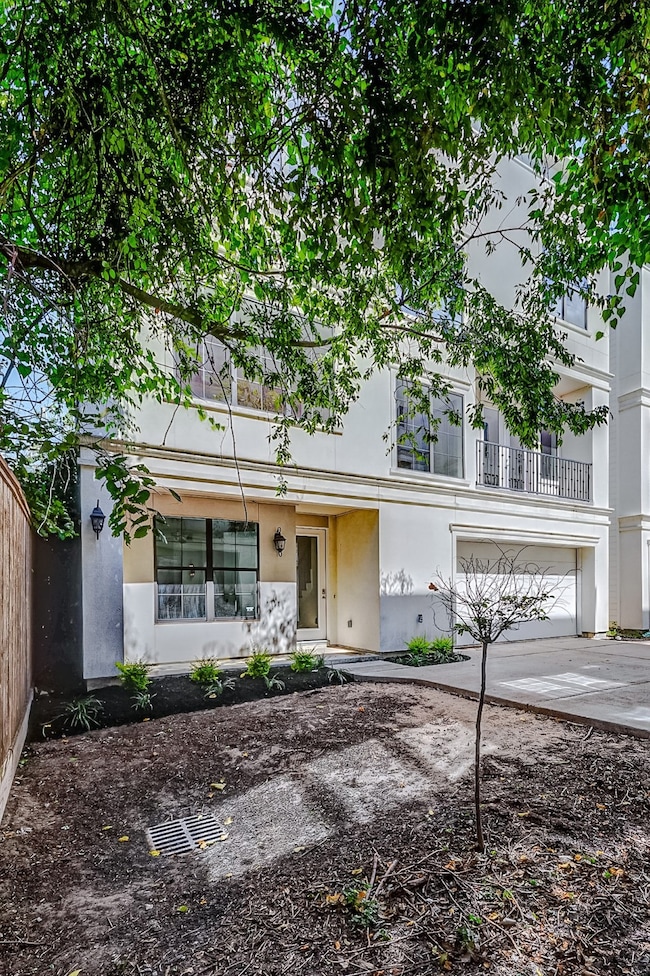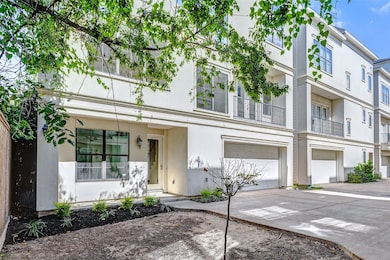
2511 Ohsfeldt St Unit D Houston, TX 77008
Greater Heights NeighborhoodEstimated payment $3,095/month
Highlights
- Contemporary Architecture
- Wood Flooring
- Family Room Off Kitchen
- Sinclair Elementary School Rated A-
- High Ceiling
- Rear Porch
About This Home
BUYER DEFAULTED, DIDN'T DELIVER EARNEST OR OPTION FEE. This freestanding, highly desirable end unit home located in Ohsfeldt Estates is a 3BR, 3.5 BA, and features elegant French-style architecture with high ceilings throughout. The open floor plan makes for an easy transition as you go from room to room. Open floor plan is great for entertaining. The kitchen features a large prep island and a walk-in pantry. The dining space is in between the kitchen and family room, with an enclosed gas fireplace on the far side of the family room. The primary bedroom suite has a large bathroom with stand-alone shower, separate tub, double vanity, private water closet and a large walk-in closet. The home also has a spacious roof top terrace with amazing views and a small outdoor fenced area. Walking distance to Memorial Hermann Greater Heights Hospital and local dining. Conveniently located for easy access to the Galleria, Downtown, Memorial and Washington Avenue. Last unit on the right.
Home Details
Home Type
- Single Family
Est. Annual Taxes
- $9,195
Year Built
- Built in 2016
Lot Details
- 1,728 Sq Ft Lot
- South Facing Home
Parking
- 2 Car Attached Garage
Home Design
- Contemporary Architecture
- Slab Foundation
- Shingle Roof
- Wood Roof
- Stucco
Interior Spaces
- 2,192 Sq Ft Home
- 4-Story Property
- Crown Molding
- High Ceiling
- Ceiling Fan
- Free Standing Fireplace
- Family Room Off Kitchen
- Living Room
- Combination Kitchen and Dining Room
- Attic Fan
- Washer and Electric Dryer Hookup
Kitchen
- Electric Oven
- Gas Cooktop
- Microwave
- Dishwasher
- Kitchen Island
- Self-Closing Drawers
- Disposal
Flooring
- Wood
- Carpet
- Tile
Bedrooms and Bathrooms
- 3 Bedrooms
- En-Suite Primary Bedroom
- Double Vanity
- Single Vanity
- Soaking Tub
Home Security
- Security System Owned
- Fire and Smoke Detector
Eco-Friendly Details
- ENERGY STAR Qualified Appliances
- Energy-Efficient Thermostat
- Ventilation
Outdoor Features
- Rear Porch
Schools
- Sinclair Elementary School
- Hamilton Middle School
- Waltrip High School
Utilities
- Zoned Heating and Cooling
- Heating System Uses Gas
- Programmable Thermostat
Community Details
- Built by Paragon Homes
- Bmrj Add/Ohsfeldt Reserves A&B Subdivision
Map
Home Values in the Area
Average Home Value in this Area
Tax History
| Year | Tax Paid | Tax Assessment Tax Assessment Total Assessment is a certain percentage of the fair market value that is determined by local assessors to be the total taxable value of land and additions on the property. | Land | Improvement |
|---|---|---|---|---|
| 2023 | $10,552 | $547,350 | $95,040 | $452,310 |
| 2022 | $10,283 | $467,000 | $77,760 | $389,240 |
| 2021 | $8,857 | $380,000 | $77,760 | $302,240 |
| 2020 | $10,912 | $450,594 | $101,866 | $348,728 |
| 2019 | $10,350 | $409,000 | $101,866 | $307,134 |
| 2018 | $11,752 | $464,425 | $101,866 | $362,559 |
| 2017 | $3,566 | $215,395 | $101,866 | $113,529 |
| 2016 | $10,999 | $435,000 | $435,000 | $0 |
| 2015 | $11,685 | $380,625 | $380,625 | $0 |
| 2014 | $11,685 | $454,556 | $391,500 | $63,056 |
Property History
| Date | Event | Price | Change | Sq Ft Price |
|---|---|---|---|---|
| 04/22/2025 04/22/25 | For Sale | $419,999 | 0.0% | $192 / Sq Ft |
| 04/18/2025 04/18/25 | Pending | -- | -- | -- |
| 04/14/2025 04/14/25 | For Sale | $419,999 | -- | $192 / Sq Ft |
Deed History
| Date | Type | Sale Price | Title Company |
|---|---|---|---|
| Warranty Deed | -- | None Available | |
| Warranty Deed | -- | Old Republic Natl Title Ins | |
| Vendors Lien | -- | None Available |
Mortgage History
| Date | Status | Loan Amount | Loan Type |
|---|---|---|---|
| Open | $1,560,000 | Stand Alone Refi Refinance Of Original Loan | |
| Previous Owner | $236,000 | No Value Available |
Similar Homes in Houston, TX
Source: Houston Association of REALTORS®
MLS Number: 92719055
APN: 1374360010001
- 2520 Ohsfeldt St
- 1740 W 25th St
- 1737 W 24th St
- 1717 W 23rd St Unit C
- 1717 W 23rd St Unit D
- 1717 W 23rd St Unit G
- 1717 W 23rd St Unit B
- 1726 W 23rd St
- 1615 W 24th St Unit B
- 1624 W 24th St Unit B
- 1625 W 23rd St Unit B
- 1613 W 23rd St
- 1727 Stacy Crest
- 1931 Ansbury Dr
- 1611 W 22nd St Unit C
- 1544 W 23rd St
- 1513 W 24th St
- 1635 Wilde Rock Way
- 3027 Guese Rd
- 2415 W T C Jester Blvd
