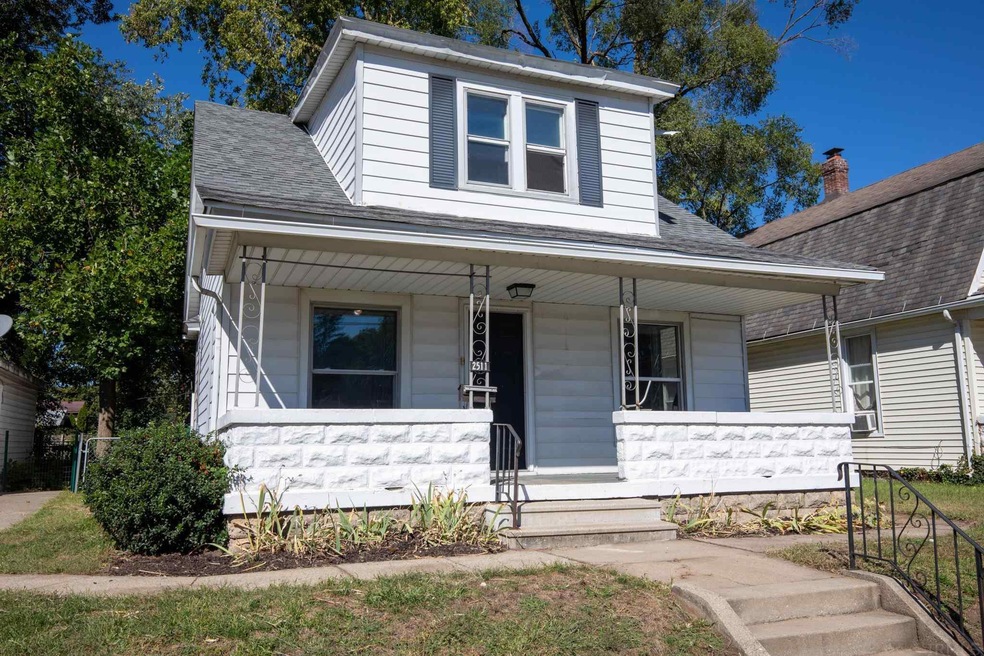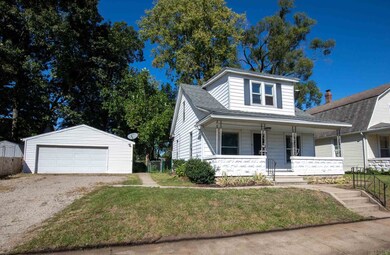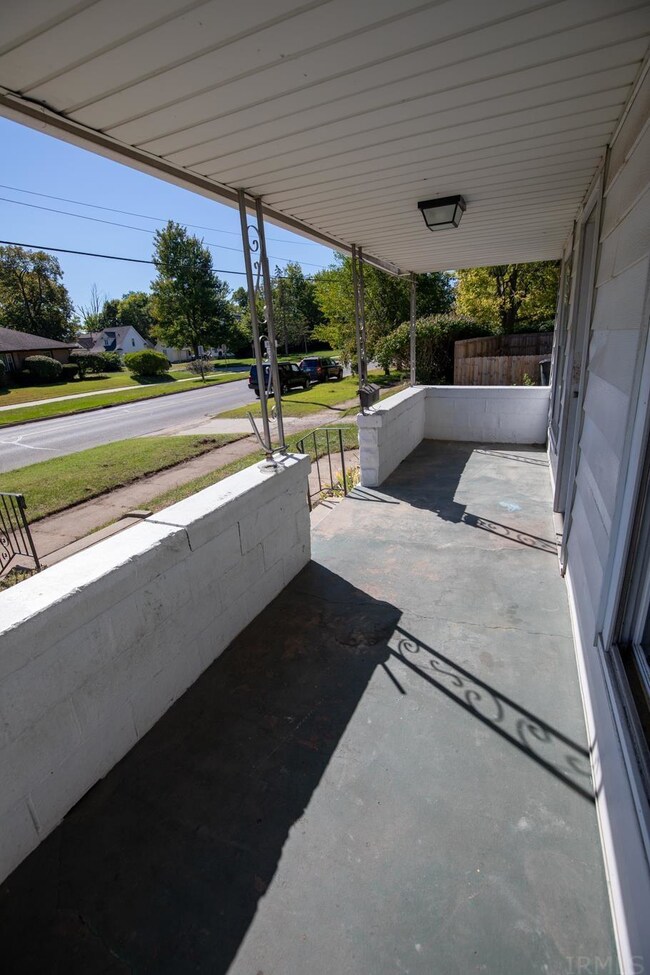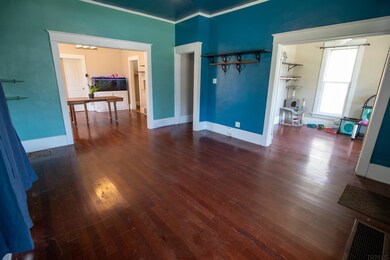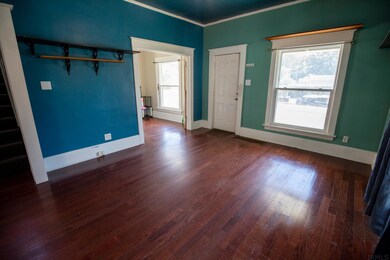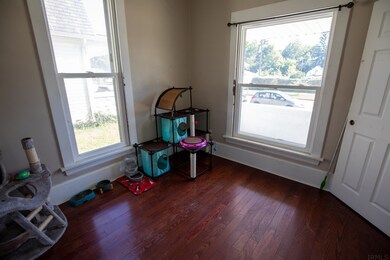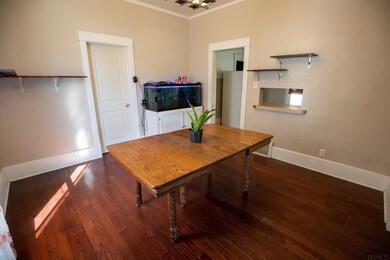
2511 Pleasant St South Bend, IN 46615
River Park NeighborhoodHighlights
- Wood Flooring
- Covered Patio or Porch
- Forced Air Heating and Cooling System
- Adams High School Rated A-
- 2 Car Detached Garage
- Property is Fully Fenced
About This Home
As of December 2021Cozy, three bedroom, two bath home with original hardwood floors, a spacious front porch, and main floor laundry. Property includes a huge, fenced in yard as well as a two car detached garage. Bathrooms located on the main and upper level. Plenty of closet space for storage purposes. New HVAC and new windows.
Last Buyer's Agent
Janell Dickerson
Howard Hanna SB Real Estate
Home Details
Home Type
- Single Family
Est. Annual Taxes
- $1,052
Year Built
- Built in 1900
Lot Details
- 8,316 Sq Ft Lot
- Lot Dimensions are 66x126
- Property is Fully Fenced
- Wood Fence
Parking
- 2 Car Detached Garage
- Gravel Driveway
- Off-Street Parking
Home Design
- Shingle Roof
- Asphalt Roof
- Vinyl Construction Material
Interior Spaces
- 2-Story Property
Kitchen
- Laminate Countertops
- Built-In or Custom Kitchen Cabinets
Flooring
- Wood
- Carpet
- Laminate
Bedrooms and Bathrooms
- 3 Bedrooms
- Bathtub With Separate Shower Stall
Laundry
- Laundry on main level
- Electric Dryer Hookup
Partially Finished Basement
- Stone or Rock in Basement
- Crawl Space
Schools
- Nuner Elementary School
- Jefferson Middle School
- Adams High School
Utilities
- Forced Air Heating and Cooling System
- Heating System Uses Gas
Additional Features
- Covered Patio or Porch
- Suburban Location
Listing and Financial Details
- Assessor Parcel Number 71-09-17-108-012.000-026
Ownership History
Purchase Details
Purchase Details
Home Financials for this Owner
Home Financials are based on the most recent Mortgage that was taken out on this home.Purchase Details
Home Financials for this Owner
Home Financials are based on the most recent Mortgage that was taken out on this home.Purchase Details
Home Financials for this Owner
Home Financials are based on the most recent Mortgage that was taken out on this home.Purchase Details
Home Financials for this Owner
Home Financials are based on the most recent Mortgage that was taken out on this home.Similar Homes in the area
Home Values in the Area
Average Home Value in this Area
Purchase History
| Date | Type | Sale Price | Title Company |
|---|---|---|---|
| Quit Claim Deed | -- | None Listed On Document | |
| Warranty Deed | $143,640 | Drake Andrew R | |
| Warranty Deed | -- | None Available | |
| Warranty Deed | $131,404 | None Listed On Document | |
| Warranty Deed | -- | Merdian Title Corp |
Mortgage History
| Date | Status | Loan Amount | Loan Type |
|---|---|---|---|
| Previous Owner | $108,000 | New Conventional | |
| Previous Owner | $108,000 | New Conventional | |
| Previous Owner | $98,800 | New Conventional | |
| Previous Owner | $98,800 | New Conventional | |
| Previous Owner | $73,350 | New Conventional | |
| Previous Owner | $80,910 | Credit Line Revolving |
Property History
| Date | Event | Price | Change | Sq Ft Price |
|---|---|---|---|---|
| 12/30/2021 12/30/21 | Sold | $120,000 | -7.6% | $83 / Sq Ft |
| 10/18/2021 10/18/21 | Price Changed | $129,900 | -3.7% | $90 / Sq Ft |
| 10/09/2021 10/09/21 | Price Changed | $134,900 | -3.6% | $94 / Sq Ft |
| 09/29/2021 09/29/21 | For Sale | $139,900 | +64.6% | $97 / Sq Ft |
| 08/30/2019 08/30/19 | Sold | $85,000 | -4.5% | $59 / Sq Ft |
| 07/31/2019 07/31/19 | Pending | -- | -- | -- |
| 07/20/2019 07/20/19 | For Sale | $89,000 | 0.0% | $62 / Sq Ft |
| 07/03/2019 07/03/19 | Pending | -- | -- | -- |
| 06/26/2019 06/26/19 | For Sale | $89,000 | -- | $62 / Sq Ft |
Tax History Compared to Growth
Tax History
| Year | Tax Paid | Tax Assessment Tax Assessment Total Assessment is a certain percentage of the fair market value that is determined by local assessors to be the total taxable value of land and additions on the property. | Land | Improvement |
|---|---|---|---|---|
| 2024 | $1,617 | $147,500 | $12,700 | $134,800 |
| 2023 | $1,574 | $135,500 | $12,800 | $122,700 |
| 2022 | $1,354 | $115,200 | $12,800 | $102,400 |
| 2021 | $1,240 | $102,900 | $8,200 | $94,700 |
| 2020 | $1,052 | $88,200 | $7,000 | $81,200 |
| 2019 | $932 | $87,500 | $4,100 | $83,400 |
| 2018 | $1,823 | $74,800 | $3,500 | $71,300 |
| 2017 | $1,884 | $74,400 | $3,500 | $70,900 |
| 2016 | $1,928 | $74,600 | $3,500 | $71,100 |
| 2014 | $1,908 | $73,700 | $3,500 | $70,200 |
Agents Affiliated with this Home
-
Anna Gilsinger

Seller's Agent in 2021
Anna Gilsinger
RE/MAX
(574) 274-3469
1 in this area
251 Total Sales
-
J
Buyer's Agent in 2021
Janell Dickerson
Howard Hanna SB Real Estate
-
Chelsea Kaniewski

Seller's Agent in 2019
Chelsea Kaniewski
Weichert Rltrs-J.Dunfee&Assoc.
(574) 286-4279
2 in this area
81 Total Sales
Map
Source: Indiana Regional MLS
MLS Number: 202140857
APN: 71-09-17-108-012.000-026
- 1123 S 21st St
- 819 S 24th St
- 806 S 26th St
- 829 S 29th St
- 742 S 23rd St
- 1311 S 31st St
- 514 S Middleboro Ave
- 633 S 26th St
- 701 S 23rd St
- 1009 S 33rd St
- 2710 Milburn Blvd
- 610 S 27th St
- 712 Geyer Ave
- 513 S 26th St
- 712 Hubbard St
- 3312 Mishawaka Ave
- 1719 Lincolnway W
- 626 S 30th St
- 510 S Ironwood Dr
- 3413 Northside Blvd
