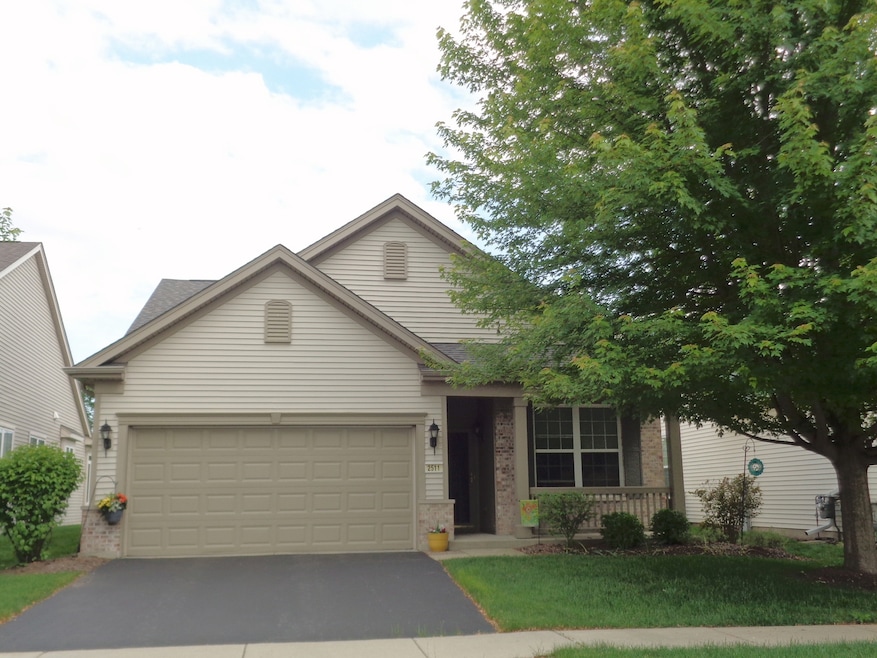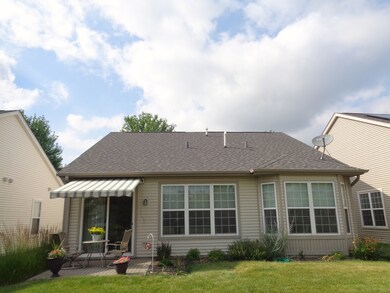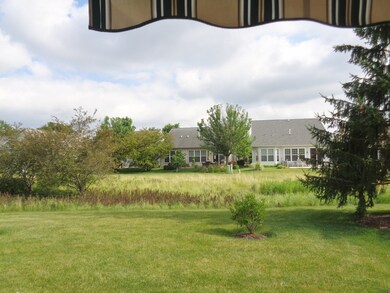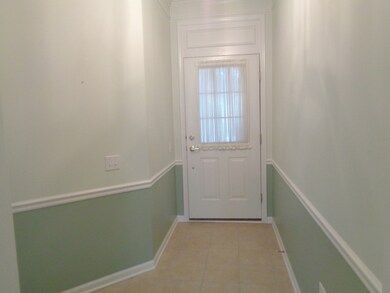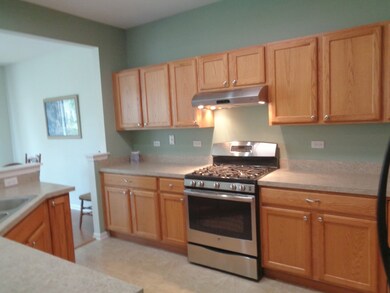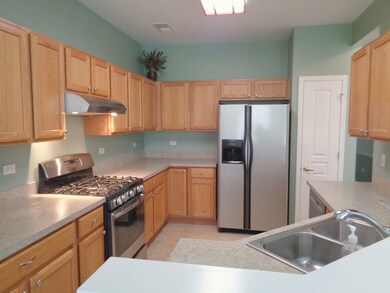
Highlights
- Gated Community
- Landscaped Professionally
- Clubhouse
- South Elgin High School Rated A-
- Mature Trees
- Property is adjacent to nature preserve
About This Home
As of August 2022"Marina" with a great location, New Roof last year and a beautiful yard. Two Bedrooms & Two Baths with a Two Car Garage in walking distance to the Lodge. All Appliances stay plus all window treatments & light fixtures. Kitchen has all SS Appliances. and Wood Laminate floors in Din Rm. Laundry has a Rinse Tub & full sized Whirlpool W/D. Ceramic Tile in Entry & thick padded Carpet in Fam Rm, both Bedrooms & WIC. Storm Door at Entry and a Paver Patio with a Retractable Awning. A 55 & older, Active Adult Community. Come for the fun!
Home Details
Home Type
- Single Family
Est. Annual Taxes
- $3,710
Year Built
- Built in 2006
Lot Details
- 5,249 Sq Ft Lot
- Lot Dimensions are 49 x 112 x 41 x 112
- Property is adjacent to nature preserve
- Landscaped Professionally
- Paved or Partially Paved Lot
- Mature Trees
HOA Fees
- $241 Monthly HOA Fees
Parking
- 2 Car Attached Garage
- Garage Transmitter
- Garage Door Opener
- Driveway
- Parking Included in Price
Home Design
- Ranch Style House
- Slab Foundation
- Asphalt Roof
- Vinyl Siding
- Concrete Perimeter Foundation
Interior Spaces
- 1,221 Sq Ft Home
- Ceiling Fan
- Blinds
- Window Screens
- Entrance Foyer
- Family Room
- Formal Dining Room
- Laminate Flooring
- Unfinished Attic
Kitchen
- Gas Oven
- Range with Range Hood
- Dishwasher
- Stainless Steel Appliances
- Disposal
Bedrooms and Bathrooms
- 2 Bedrooms
- 2 Potential Bedrooms
- Walk-In Closet
- Bathroom on Main Level
- 2 Full Bathrooms
- Dual Sinks
- Soaking Tub
- Separate Shower
Laundry
- Laundry Room
- Laundry on main level
- Dryer
- Washer
- Sink Near Laundry
Home Security
- Storm Screens
- Carbon Monoxide Detectors
Accessible Home Design
- Grab Bar In Bathroom
- Accessibility Features
- Doors swing in
- Doors with lever handles
- Level Entry For Accessibility
- Ramp on the main level
Outdoor Features
- Brick Porch or Patio
Utilities
- Central Air
- Heating System Uses Natural Gas
- 200+ Amp Service
- Satellite Dish
Listing and Financial Details
- Senior Tax Exemptions
- Homeowner Tax Exemptions
- Senior Freeze Tax Exemptions
Community Details
Overview
- Association fees include insurance, security, clubhouse, exercise facilities, pool, lawn care, snow removal
- Elise Nodurft Association, Phone Number (847) 695-6130
- Edgewater By Del Webb Subdivision, Marina Floorplan
- Property managed by Foster Premier
Recreation
- Tennis Courts
- Community Pool
Additional Features
- Clubhouse
- Gated Community
Ownership History
Purchase Details
Home Financials for this Owner
Home Financials are based on the most recent Mortgage that was taken out on this home.Purchase Details
Purchase Details
Home Financials for this Owner
Home Financials are based on the most recent Mortgage that was taken out on this home.Purchase Details
Home Financials for this Owner
Home Financials are based on the most recent Mortgage that was taken out on this home.Map
Similar Homes in Elgin, IL
Home Values in the Area
Average Home Value in this Area
Purchase History
| Date | Type | Sale Price | Title Company |
|---|---|---|---|
| Deed | $280,000 | Lytle Aaron J | |
| Interfamily Deed Transfer | -- | None Available | |
| Warranty Deed | $156,000 | Pntn | |
| Warranty Deed | $215,000 | Chicago Title Insurance Comp |
Mortgage History
| Date | Status | Loan Amount | Loan Type |
|---|---|---|---|
| Previous Owner | $67,000 | Credit Line Revolving | |
| Previous Owner | $203,900 | Fannie Mae Freddie Mac |
Property History
| Date | Event | Price | Change | Sq Ft Price |
|---|---|---|---|---|
| 08/04/2022 08/04/22 | Sold | $279,901 | +7.7% | $229 / Sq Ft |
| 07/09/2022 07/09/22 | Pending | -- | -- | -- |
| 07/07/2022 07/07/22 | For Sale | $259,900 | +66.6% | $213 / Sq Ft |
| 10/18/2013 10/18/13 | Sold | $156,000 | -6.0% | $130 / Sq Ft |
| 08/05/2013 08/05/13 | Pending | -- | -- | -- |
| 08/01/2013 08/01/13 | Price Changed | $166,000 | +8.5% | $139 / Sq Ft |
| 07/31/2013 07/31/13 | For Sale | $153,000 | 0.0% | $128 / Sq Ft |
| 04/22/2013 04/22/13 | Pending | -- | -- | -- |
| 03/06/2013 03/06/13 | Price Changed | $153,000 | 0.0% | $128 / Sq Ft |
| 03/06/2013 03/06/13 | For Sale | $153,000 | +11.7% | $128 / Sq Ft |
| 10/01/2012 10/01/12 | Pending | -- | -- | -- |
| 09/25/2012 09/25/12 | Price Changed | $137,000 | -2.8% | $114 / Sq Ft |
| 09/19/2012 09/19/12 | Price Changed | $141,000 | -2.8% | $118 / Sq Ft |
| 09/10/2012 09/10/12 | Price Changed | $145,000 | -3.3% | $121 / Sq Ft |
| 09/04/2012 09/04/12 | Price Changed | $150,000 | -3.2% | $125 / Sq Ft |
| 08/23/2012 08/23/12 | Price Changed | $155,000 | -3.1% | $129 / Sq Ft |
| 08/17/2012 08/17/12 | For Sale | $160,000 | -- | $134 / Sq Ft |
Tax History
| Year | Tax Paid | Tax Assessment Tax Assessment Total Assessment is a certain percentage of the fair market value that is determined by local assessors to be the total taxable value of land and additions on the property. | Land | Improvement |
|---|---|---|---|---|
| 2023 | $6,092 | $87,465 | $30,431 | $57,034 |
| 2022 | $3,607 | $79,753 | $27,748 | $52,005 |
| 2021 | $3,711 | $74,563 | $25,942 | $48,621 |
| 2020 | $3,794 | $71,182 | $24,766 | $46,416 |
| 2019 | $3,885 | $67,805 | $23,591 | $44,214 |
| 2018 | $4,112 | $65,423 | $22,224 | $43,199 |
| 2017 | $5,230 | $61,849 | $21,010 | $40,839 |
| 2016 | $6,120 | $57,380 | $19,492 | $37,888 |
| 2015 | -- | $52,594 | $17,866 | $34,728 |
| 2014 | -- | $51,944 | $17,645 | $34,299 |
| 2013 | -- | $47,225 | $18,110 | $29,115 |
Source: Midwest Real Estate Data (MRED)
MLS Number: 11457680
APN: 06-29-276-002
- 2507 Rolling Ridge
- 2535 Harvest Valley
- 2628 Venetian Ln
- 2452 Rolling Ridge
- 1045 Crane Pointe
- 644 Tuscan View
- 2835 Cascade Falls Cir
- 2909 Kelly Dr
- 2478 Emily Ln
- 1176 Delta Dr Unit 91E
- 2527 Emily Ln
- 1055 Delta Dr Unit 323D
- 605 Waterford Rd
- 2896 Killarny Dr
- 608 Waterford Rd
- 604 Erin Dr
- 600 Waterford Rd
- 591 Waterford Rd Unit 269
- 610 Erin Dr
- 581 Wexford Dr
