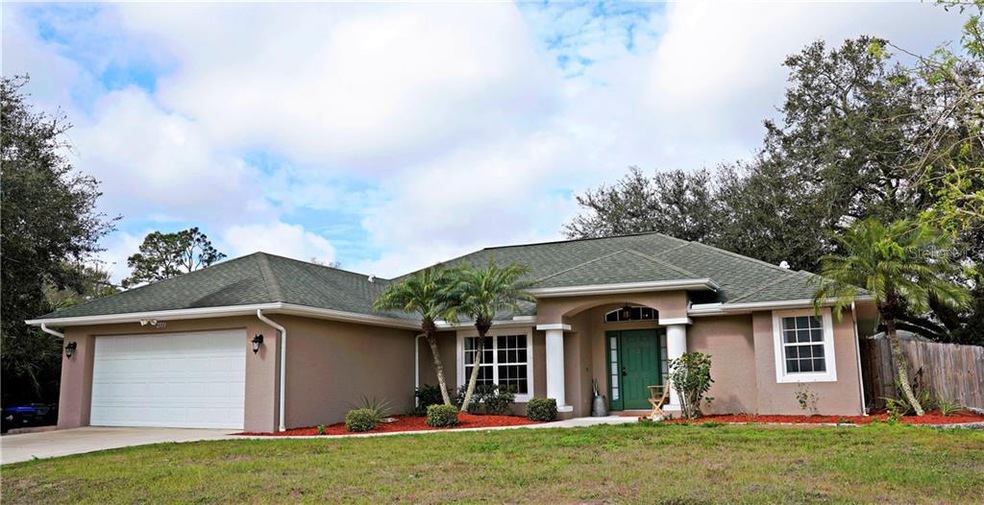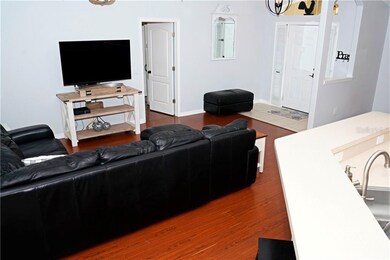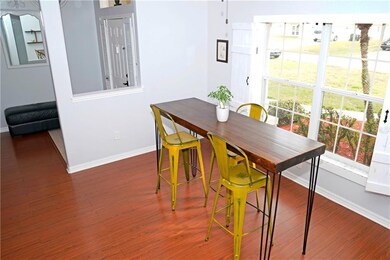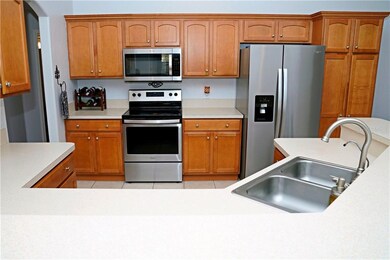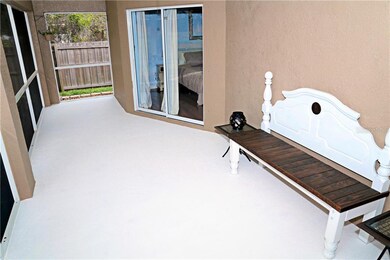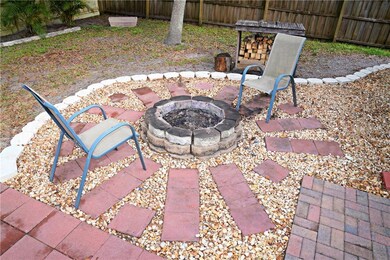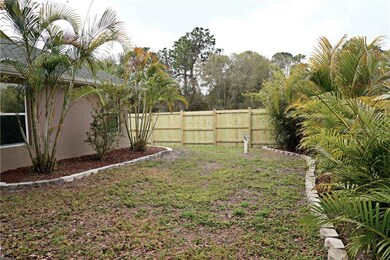
2511 Rushmore St North Port, FL 34288
Estimated Value: $337,598 - $390,000
Highlights
- Florida Architecture
- Bonus Room
- Formal Dining Room
- Atwater Elementary School Rated A-
- High Ceiling
- Rear Porch
About This Home
As of April 2021Great opportunity to own this well maintained 3 bedroom/2 bath home in the growing premier location of North Port, ideal for the first time homeowner, growing family, investor, or your perfect Florida get-away. There is also a "Bonus Room", which can easily serve as a home office, "ZOOM ROOM", a 4th Bedroom, or storage room! The screened in back porch and large backyard complete with wood privacy fence and entertaining area will make you want to stay at home and relax!
When you walk into the welcoming entry way you will feel invited to stay making yourself at home in the Great Room with high ceilings, architectural features, and large windows. The kitchen showcases stainless steel appliances and beautiful warm wood cabinetry, and with a large breakfast bar it is perfect for entertaining at home. The open floor plan with split bedrooms is ideal for everyday living and/or having guests. With modern farmhouse touches throughout the house, including the sliding barn door in the master bedroom you won t have to make any updates. And don t miss the inside laundry room, no more doing your laundry in the garage.
Located convenient to shopping, dining, golf courses, fishing, nearby parks, local beaches, and area attractions. With easy access to I-75, US 41, as well as the Punta Gorda or Sarasota airports.
Priced to sell and move-in-ready!
Last Agent to Sell the Property
PARADISE EXCLUSIVE INC License #3272216 Listed on: 02/17/2021

Home Details
Home Type
- Single Family
Est. Annual Taxes
- $2,032
Year Built
- Built in 2006
Lot Details
- 9,999 Sq Ft Lot
- Lot Dimensions are 80x125
- Southeast Facing Home
- Wood Fence
- Landscaped with Trees
- Property is zoned RSF2
Parking
- 2 Car Attached Garage
Home Design
- Florida Architecture
- Slab Foundation
- Shingle Roof
- Concrete Siding
- Block Exterior
- Stucco
Interior Spaces
- 2,071 Sq Ft Home
- 1-Story Property
- High Ceiling
- Ceiling Fan
- Window Treatments
- Sliding Doors
- Formal Dining Room
- Bonus Room
- Utility Room
Kitchen
- Range
- Microwave
- Dishwasher
Flooring
- Laminate
- Ceramic Tile
Bedrooms and Bathrooms
- 3 Bedrooms
- Split Bedroom Floorplan
- 2 Full Bathrooms
Laundry
- Laundry Room
- Dryer
- Washer
Outdoor Features
- Exterior Lighting
- Rear Porch
Location
- City Lot
Schools
- Atwater Elementary School
- Woodland Middle School
- North Port High School
Utilities
- Central Heating and Cooling System
- Well
- Electric Water Heater
- Septic Tank
Community Details
- Port Charlotte Sub Community
- Port Charlotte Sub 12 Subdivision
Listing and Financial Details
- Legal Lot and Block 13 / 788
- Assessor Parcel Number 1136078813
Ownership History
Purchase Details
Home Financials for this Owner
Home Financials are based on the most recent Mortgage that was taken out on this home.Purchase Details
Home Financials for this Owner
Home Financials are based on the most recent Mortgage that was taken out on this home.Purchase Details
Home Financials for this Owner
Home Financials are based on the most recent Mortgage that was taken out on this home.Purchase Details
Purchase Details
Similar Homes in the area
Home Values in the Area
Average Home Value in this Area
Purchase History
| Date | Buyer | Sale Price | Title Company |
|---|---|---|---|
| Synkov Artur | -- | None Available | |
| Synkov Artur | $260,000 | First International Ttl Inc | |
| Blanchard Scott B | $236,000 | Sunbelt Title Agency | |
| D & J Properties Of South Florida Inc | $28,300 | -- | |
| Orr Robert K | $17,000 | Executive Title Ins Svcs Inc |
Mortgage History
| Date | Status | Borrower | Loan Amount |
|---|---|---|---|
| Open | Synkov Artur | $208,000 | |
| Previous Owner | Blanchard Barbara A | $174,975 | |
| Previous Owner | Blanchard Scott B | $30,000 | |
| Previous Owner | Blanchard Scott B | $182,370 | |
| Previous Owner | Blanchard Scott B | $30,000 |
Property History
| Date | Event | Price | Change | Sq Ft Price |
|---|---|---|---|---|
| 04/09/2021 04/09/21 | Sold | $260,000 | +0.4% | $126 / Sq Ft |
| 02/19/2021 02/19/21 | Pending | -- | -- | -- |
| 02/17/2021 02/17/21 | For Sale | $258,900 | -- | $125 / Sq Ft |
Tax History Compared to Growth
Tax History
| Year | Tax Paid | Tax Assessment Tax Assessment Total Assessment is a certain percentage of the fair market value that is determined by local assessors to be the total taxable value of land and additions on the property. | Land | Improvement |
|---|---|---|---|---|
| 2024 | $5,223 | $304,600 | $16,600 | $288,000 |
| 2023 | $5,223 | $298,800 | $16,900 | $281,900 |
| 2022 | $5,319 | $302,400 | $16,900 | $285,500 |
| 2021 | $2,064 | $121,112 | $0 | $0 |
| 2020 | $2,032 | $119,440 | $0 | $0 |
| 2019 | $1,951 | $116,755 | $0 | $0 |
| 2018 | $1,810 | $114,578 | $0 | $0 |
| 2017 | $1,770 | $112,221 | $0 | $0 |
| 2016 | $1,756 | $163,800 | $4,100 | $159,700 |
| 2015 | $1,776 | $139,900 | $3,700 | $136,200 |
| 2014 | $1,746 | $106,683 | $0 | $0 |
Agents Affiliated with this Home
-
Tony Babington

Seller's Agent in 2021
Tony Babington
PARADISE EXCLUSIVE INC
(941) 270-2310
6 in this area
85 Total Sales
Map
Source: Stellar MLS
MLS Number: D6116579
APN: 1136-07-8813
- LOT 14 Rushmore St
- 2643 Rushmore St
- 0 Nashville Rd Unit MFRO6247649
- 0 Nashville Rd Unit MFRA4583110
- LOT 30 Nashville Ln
- 1800 E Price Blvd Unit D
- 4100 Cromey Rd
- 1800 E Price Blvd
- 0 Maverick St Unit A4526182
- 2763 S San Mateo Dr
- 1130220006 Stuckert St
- 1 Burdekin St St Unit 1/31
- LOT 9 Calaba St
- LOT 10 Calaba St
- 3481 Nashville Ln
- Lot 47 & 48 San Pedro Ave
- 0 Kacher Rd Unit MFRC7504200
- 0 Kacher Rd Unit MFRU8222975
- 0 Kacher Rd Unit C7455595
- Lot 9 Carolina St
- 2511 Rushmore St
- 2510 Jarvis St
- 2441 Rushmore St
- 2546 Jarvis St
- 2500 Rushmore St
- 2474 Jarvis St
- 2564 Rushmore St
- 2582 Jarvis St
- 2468 Rushmore St
- 2409 Rushmore St
- 2611 Rushmore St
- 2501 Saturday St
- Lot 32 Rushmore St
- 2561 Jarvis St
- 1136077024 Congress St
- 2371 Rushmore St
- 2447 Jarvis St
- Lot 11 Jarvis St
- 2637 Jarvis St
- 2385 Saturday St
