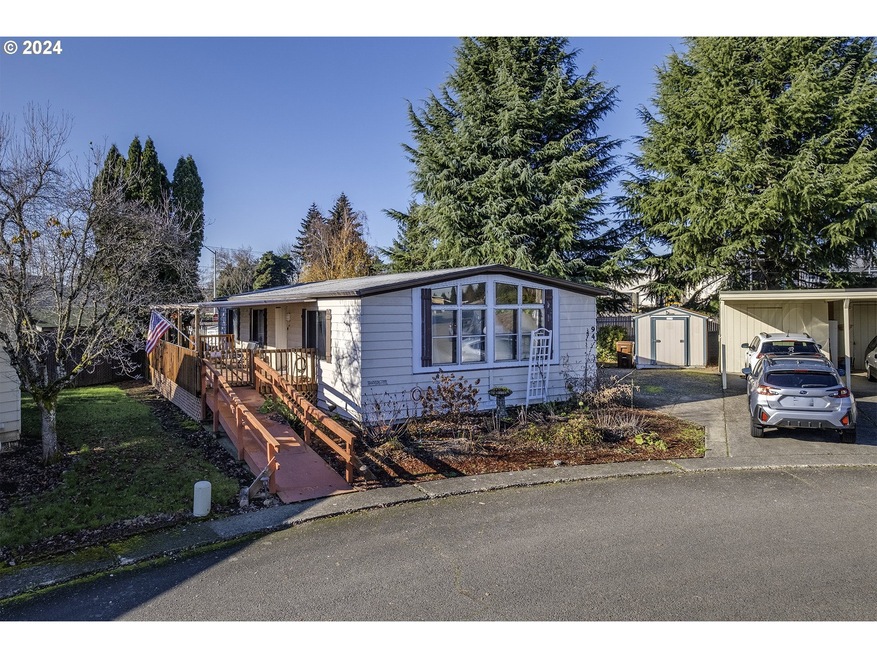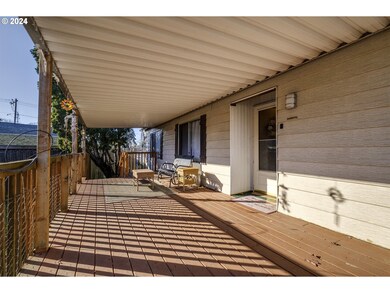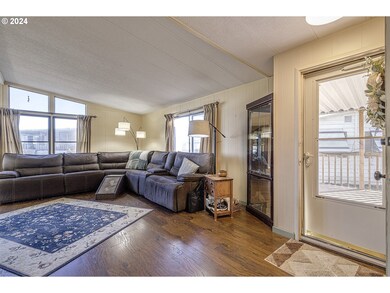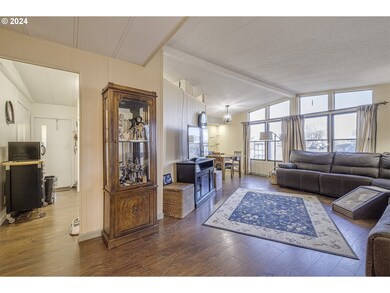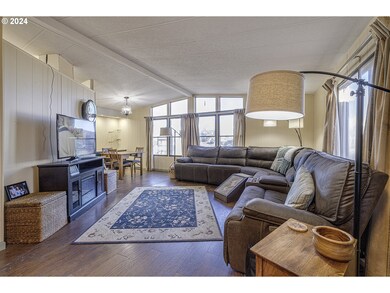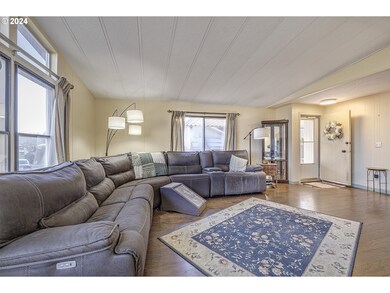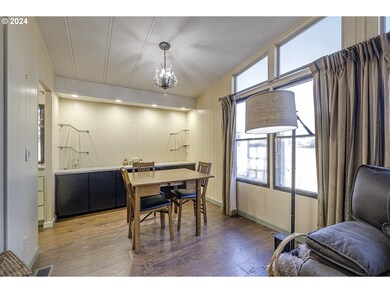
$105,000
- 3 Beds
- 2 Baths
- 1,680 Sq Ft
- 2511 SE River Rd
- Unit 63
- Hillsboro, OR
Fleetwood Manufactured home in a quiet 55+park. LOW PARK RENT 860.00 a Month. Roof replaced in 2012. Vinyl windows. 2024 Furnace & Heat pump. Garbage disposal. 5 Yr old Stainless steal Dishwasher. 5 yr. old Oven & cook top. Built in China hutch. New washer & Dryer, Great floor plan. Spacious 1440 sq. ft. 3 bedroom 2 bath. Livingroom & Family room. 9' x 23'Permitted Bonus Room for sewing room,
Kathleen Mauldin MORE Realty
