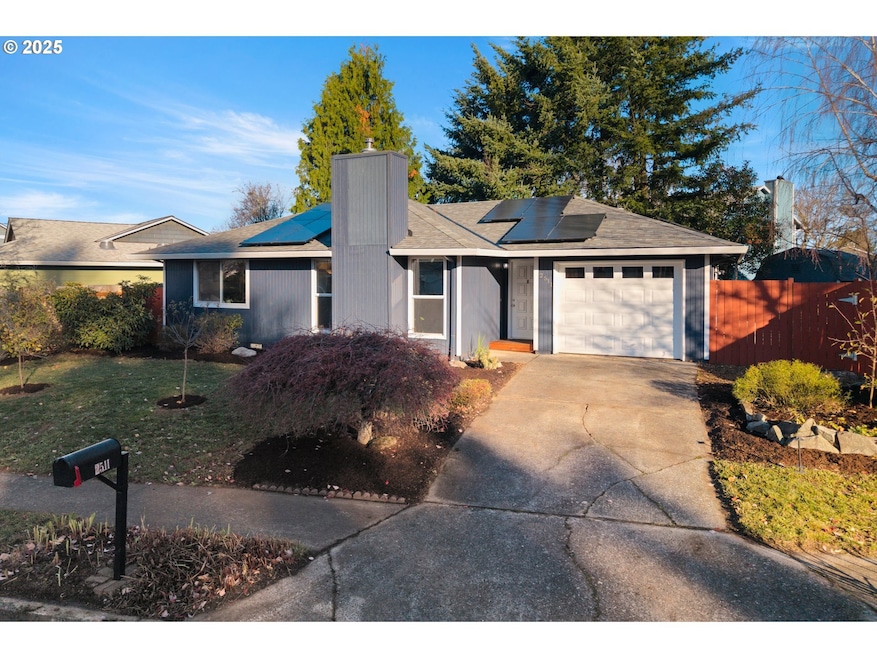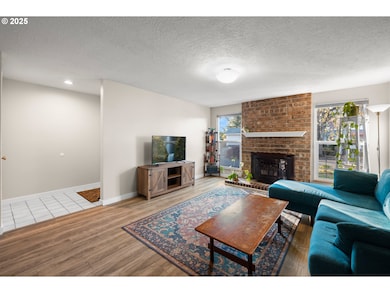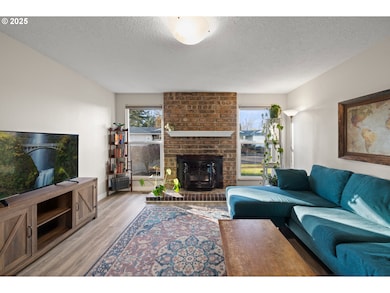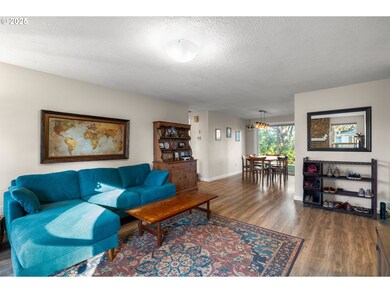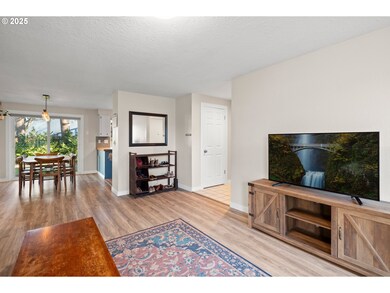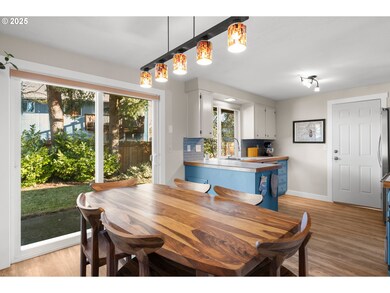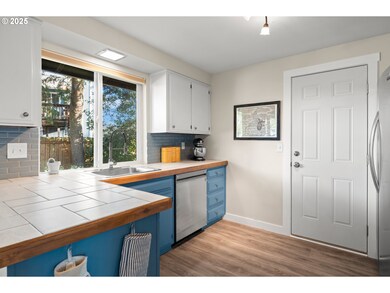2511 SW 23rd Cir Troutdale, OR 97060
Town Center NeighborhoodEstimated payment $2,400/month
Highlights
- Solar Power System
- No HOA
- 1 Car Attached Garage
- 1 Fireplace
- Cul-De-Sac
- Double Pane Windows
About This Home
Located on a quiet cul-de-sac and just blocks from multiple parks, this well-maintained home offers a spacious, comfortable layout with thoughtful upgrades throughout. The efficient floorplan provides a large, open feel, complemented by laminate flooring and excellent storage, including a full-length closet in the primary bedroom.Recent improvements add value and efficiency, including a new roof (2024), owned solar system (less than 2 years old), and a newer furnace for year-round comfort.The private backyard is a standout feature with garden space, room to unwind, and a welcoming patio ideal for outdoor dining or relaxing at the end of the day.A move-in-ready home in a great location—this one checks all the boxes.
Listing Agent
eXp Realty, LLC Brokerage Phone: 503-334-5839 License #201230278 Listed on: 11/20/2025

Open House Schedule
-
Sunday, November 23, 20251:00 to 3:00 pm11/23/2025 1:00:00 PM +00:0011/23/2025 3:00:00 PM +00:00Add to Calendar
Home Details
Home Type
- Single Family
Est. Annual Taxes
- $3,462
Year Built
- Built in 1979
Lot Details
- 5,662 Sq Ft Lot
- Cul-De-Sac
- Fenced
- Level Lot
- Landscaped with Trees
- Garden
- Property is zoned R7
Parking
- 1 Car Attached Garage
- Garage on Main Level
- Garage Door Opener
- Driveway
- Off-Street Parking
- Controlled Entrance
Home Design
- Stem Wall Foundation
- Composition Roof
- Plywood Siding Panel T1-11
- Concrete Perimeter Foundation
Interior Spaces
- 980 Sq Ft Home
- 1-Story Property
- 1 Fireplace
- Double Pane Windows
- Vinyl Clad Windows
- Sliding Doors
- Family Room
- Living Room
- Dining Room
- Crawl Space
- Laundry Room
Kitchen
- Free-Standing Range
- Microwave
- Plumbed For Ice Maker
- Dishwasher
- Tile Countertops
- Disposal
Flooring
- Wall to Wall Carpet
- Laminate
Bedrooms and Bathrooms
- 2 Bedrooms
- 1 Full Bathroom
Accessible Home Design
- Accessibility Features
- Level Entry For Accessibility
Eco-Friendly Details
- Passive Solar Power System
- Solar Power System
Outdoor Features
- Patio
Schools
- Woodland Elementary School
- Walt Morey Middle School
- Reynolds High School
Utilities
- Forced Air Heating and Cooling System
- Heating System Uses Gas
- Pellet Stove burns compressed wood to generate heat
- Gas Water Heater
Community Details
- No Home Owners Association
- Troutdale Subdivision
Listing and Financial Details
- Assessor Parcel Number R311103
Map
Home Values in the Area
Average Home Value in this Area
Tax History
| Year | Tax Paid | Tax Assessment Tax Assessment Total Assessment is a certain percentage of the fair market value that is determined by local assessors to be the total taxable value of land and additions on the property. | Land | Improvement |
|---|---|---|---|---|
| 2025 | $3,462 | $186,310 | -- | -- |
| 2024 | $3,273 | $180,890 | -- | -- |
| 2023 | $3,188 | $175,630 | $0 | $0 |
| 2022 | $3,112 | $170,520 | $0 | $0 |
| 2021 | $3,039 | $165,560 | $0 | $0 |
| 2020 | $2,840 | $160,740 | $0 | $0 |
| 2019 | $2,727 | $156,060 | $0 | $0 |
| 2018 | $2,709 | $151,520 | $0 | $0 |
| 2017 | $2,703 | $147,110 | $0 | $0 |
| 2016 | $2,613 | $142,830 | $0 | $0 |
| 2015 | $2,548 | $138,670 | $0 | $0 |
| 2014 | $2,478 | $134,640 | $0 | $0 |
Property History
| Date | Event | Price | List to Sale | Price per Sq Ft | Prior Sale |
|---|---|---|---|---|---|
| 11/20/2025 11/20/25 | For Sale | $399,900 | -1.3% | $408 / Sq Ft | |
| 09/30/2022 09/30/22 | Sold | $405,000 | +1.3% | $413 / Sq Ft | View Prior Sale |
| 08/28/2022 08/28/22 | Pending | -- | -- | -- | |
| 08/24/2022 08/24/22 | For Sale | $399,900 | +9.6% | $408 / Sq Ft | |
| 10/15/2021 10/15/21 | Sold | $365,000 | +1.4% | $372 / Sq Ft | View Prior Sale |
| 09/23/2021 09/23/21 | Pending | -- | -- | -- | |
| 09/14/2021 09/14/21 | For Sale | $359,900 | -- | $367 / Sq Ft |
Purchase History
| Date | Type | Sale Price | Title Company |
|---|---|---|---|
| Warranty Deed | $405,000 | Chicago Title | |
| Warranty Deed | $365,000 | Lawyers Title Of Oregon Llc | |
| Interfamily Deed Transfer | -- | None Available | |
| Warranty Deed | $200,000 | First American | |
| Warranty Deed | $114,000 | First American | |
| Interfamily Deed Transfer | -- | Transnation Title Agency Or | |
| Gift Deed | -- | Oregon Title Insurance Co |
Mortgage History
| Date | Status | Loan Amount | Loan Type |
|---|---|---|---|
| Open | $405,000 | VA | |
| Previous Owner | $292,000 | New Conventional | |
| Previous Owner | $196,377 | FHA | |
| Previous Owner | $111,100 | FHA | |
| Previous Owner | $155,000 | Stand Alone Refi Refinance Of Original Loan |
Source: Regional Multiple Listing Service (RMLS)
MLS Number: 251831204
APN: R311103
- 2701 SW Latourell Place
- 1745 SW 27th St
- 2326 SW Mcginnis Ave
- 1953 SW Northstar Way
- 1427 SW 24th St
- 24066 NE Treehill Dr Unit 12
- 24044 NE Treehill Dr Unit 6
- 24046 NE Treehill Dr Unit 7
- 1392 SW Berryessa Place
- 23882 NE Treehill Dr Unit T3882
- 1330 SW 28th St Unit 1332
- 2797 NE Rene Ave Unit 25C
- 1686 NE 27th Terrace
- 1556 NE 27th Terrace
- 2846 SW Faith Ct
- 1021 SW 24th St
- 2701 NE Hale Ave
- 1575 NE 237th Ave Unit 1577
- 1106 SW Dottie Ct
- 1212 SW Edgefield Ave
- 2530 SW Cherry Park Rd
- 23900 SE Stark St
- 24050 SE Stark St
- 2752 NE Hogan Dr
- 23801 NE Treehill Dr
- 3087 NE Rene Ave
- 1323 SW Cherry Park Rd
- 2400 NE Red Sunset Dr
- 2350 SW 257th Ave
- 22766 SE Stark St
- 23765 NE Halsey St
- 2950 NE 23rd St
- 3181 NE 23rd St
- 22701 NE Halsey St
- 3000 SW Corbeth Ln
- 639 SW 257th Ave
- 673 SW Halsey Loop
- 1616 NE 16th Way
- 496-628 SW 257th Ave
- 3500 NE 17th St
