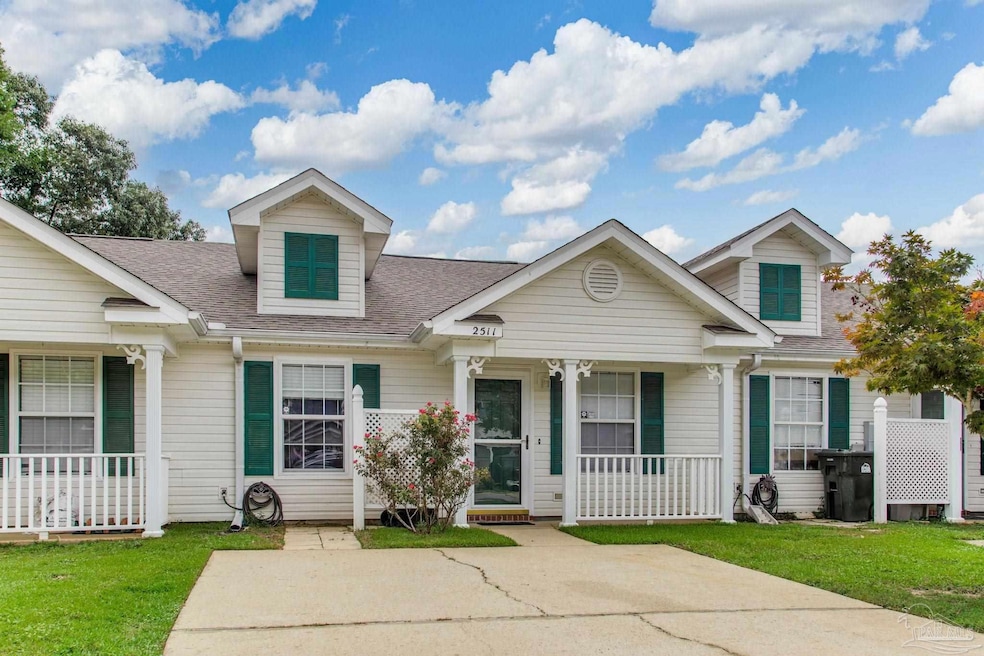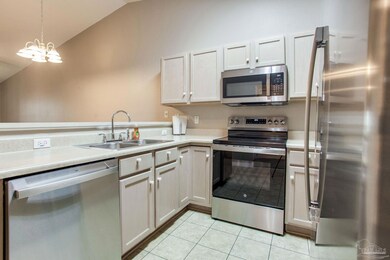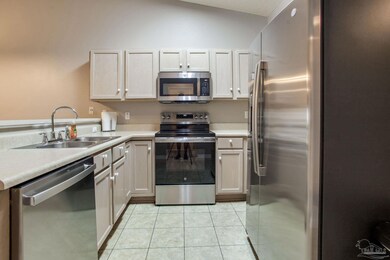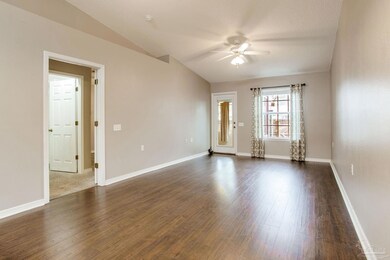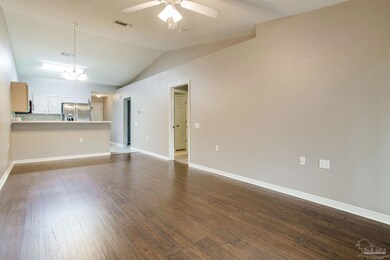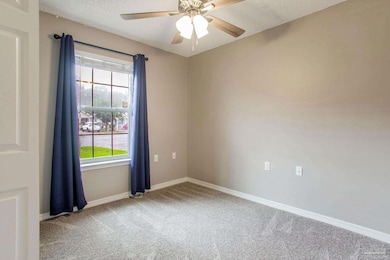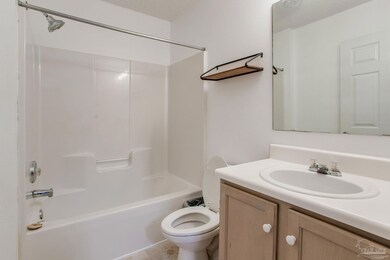
2511 Trailwood Dr Cantonment, FL 32533
Highlights
- In Ground Pool
- Gazebo
- Breakfast Bar
- Cottage
- Interior Lot
- Inside Utility
About This Home
As of July 2025OPEN HOUSE- Saturday 6-14 from 11-1 pm This is the one! Affordably priced Charming 2BR/2BA Townhome in Pine Forest Royale – Pool, Playground & More! Welcome to this affordably priced, move-in-ready 2-bedroom, 2-bathroom townhome located in the desirable Pine Forest Royale community! Ideally situated just minutes from I-10, Publix, and Navy Federal, this single-story residence combines comfort, convenience, and value. Step inside to find a open-concept kitchen with a breakfast bar, New stainless steel appliances, and seamless flow into the spacious dining and living areas—complete with a cathedral ceiling for an open, airy feel. Just off the living room, enjoy a cozy sunroom complete with a storage closet that opens to a small fenced backyard, perfect for relaxing. Just outside your back gate, you're only steps away from the community swimming pool, covered pavilion, playground, and plenty of shaded green space—ideal for gatherings, picnics, and enjoying the outdoors. Additional highlights: HVAC: 2016 Roof: 2019 HOA covers yard maintenance for easy living Whether you're a first-time buyer, downsizing, or looking for a great investment, this home offers unbeatable value in a prime location. Don't miss out—schedule your tour today!
Last Agent to Sell the Property
KELLER WILLIAMS REALTY GULF COAST Listed on: 06/08/2025

Townhouse Details
Home Type
- Townhome
Est. Annual Taxes
- $831
Year Built
- Built in 2004
Lot Details
- 2,178 Sq Ft Lot
- Privacy Fence
HOA Fees
- $79 Monthly HOA Fees
Parking
- 2 Parking Spaces
Home Design
- Cottage
- Hip Roof Shape
- Gable Roof Shape
- Slab Foundation
- Frame Construction
- Shingle Roof
Interior Spaces
- 954 Sq Ft Home
- 1-Story Property
- Ceiling Fan
- Blinds
- Combination Dining and Living Room
- Inside Utility
Kitchen
- Breakfast Bar
- <<builtInMicrowave>>
- Dishwasher
- Laminate Countertops
Flooring
- Carpet
- Laminate
- Tile
Bedrooms and Bathrooms
- 2 Bedrooms
- 2 Full Bathrooms
Laundry
- Dryer
- Washer
Outdoor Features
- In Ground Pool
- Gazebo
Schools
- Pine Meadow Elementary School
- Beulah Middle School
- Tate High School
Utilities
- Central Heating and Cooling System
- Baseboard Heating
- Underground Utilities
- Electric Water Heater
- High Speed Internet
- Cable TV Available
Listing and Financial Details
- Assessor Parcel Number 021S314400110003
Community Details
Overview
- Association fees include ground maintenance, recreation facility
- Pine Forest Royale Subdivision
Amenities
- Picnic Area
Recreation
- Community Pool
Ownership History
Purchase Details
Home Financials for this Owner
Home Financials are based on the most recent Mortgage that was taken out on this home.Purchase Details
Home Financials for this Owner
Home Financials are based on the most recent Mortgage that was taken out on this home.Purchase Details
Home Financials for this Owner
Home Financials are based on the most recent Mortgage that was taken out on this home.Purchase Details
Similar Home in Cantonment, FL
Home Values in the Area
Average Home Value in this Area
Purchase History
| Date | Type | Sale Price | Title Company |
|---|---|---|---|
| Warranty Deed | $172,500 | Citizens Title Group | |
| Warranty Deed | $172,500 | Citizens Title Group | |
| Warranty Deed | $110,000 | Clear Ttl Of Northwest Fl Ll | |
| Warranty Deed | $90,000 | Compass Land & Title Llc | |
| Warranty Deed | $78,600 | -- |
Mortgage History
| Date | Status | Loan Amount | Loan Type |
|---|---|---|---|
| Previous Owner | $104,500 | New Conventional | |
| Previous Owner | $67,500 | New Conventional |
Property History
| Date | Event | Price | Change | Sq Ft Price |
|---|---|---|---|---|
| 07/16/2025 07/16/25 | For Rent | $1,495 | 0.0% | -- |
| 07/03/2025 07/03/25 | Sold | $172,500 | -6.8% | $181 / Sq Ft |
| 06/08/2025 06/08/25 | For Sale | $185,000 | -- | $194 / Sq Ft |
Tax History Compared to Growth
Tax History
| Year | Tax Paid | Tax Assessment Tax Assessment Total Assessment is a certain percentage of the fair market value that is determined by local assessors to be the total taxable value of land and additions on the property. | Land | Improvement |
|---|---|---|---|---|
| 2024 | $831 | $96,320 | -- | -- |
| 2023 | $831 | $93,515 | $0 | $0 |
| 2022 | $804 | $90,792 | $0 | $0 |
| 2021 | $795 | $88,148 | $0 | $0 |
| 2020 | $777 | $86,931 | $0 | $0 |
| 2019 | $1,226 | $83,524 | $0 | $0 |
| 2018 | $1,263 | $94,276 | $0 | $0 |
| 2017 | $1,042 | $64,000 | $0 | $0 |
| 2016 | $558 | $61,027 | $0 | $0 |
| 2015 | $541 | $61,027 | $0 | $0 |
| 2014 | $559 | $64,534 | $0 | $0 |
Agents Affiliated with this Home
-
CHASE DUPUIS
C
Seller's Agent in 2025
CHASE DUPUIS
NFI Property Management Solutions LLC
(850) 712-6333
5 Total Sales
-
Christi Miller

Seller's Agent in 2025
Christi Miller
KELLER WILLIAMS REALTY GULF COAST
(850) 393-1727
5 in this area
139 Total Sales
-
Ranae Stewart

Buyer's Agent in 2025
Ranae Stewart
The Realty Vault
(850) 477-3948
4 in this area
160 Total Sales
Map
Source: Pensacola Association of REALTORS®
MLS Number: 665730
APN: 02-1S-31-4400-110-003
- 2562 Trailwood Dr
- 1101 Sweetbriar St
- 1268 Jasper St
- 1718 W 9 & Half Mile Rd
- 3314 Pine Forest Rd
- 33 Littleton St
- 430 Citation Dr
- 28 Easton St
- 116 Mt Pilot St
- 465 Man o War Cir
- 9096 N 8 Mile Creek Rd
- 9092 N 8 Mile Creek Rd
- 2529 Corral Dr
- 304 Man o War Cir
- 1423 Moonlight Dr
- 1614 Iroquois Ct
- 1603 Iroquois Ct
- 3358 Bliss Ln Unit 5A
- 3346 Bliss Ln Unit 8A
- 2724 Ashbury Ln
