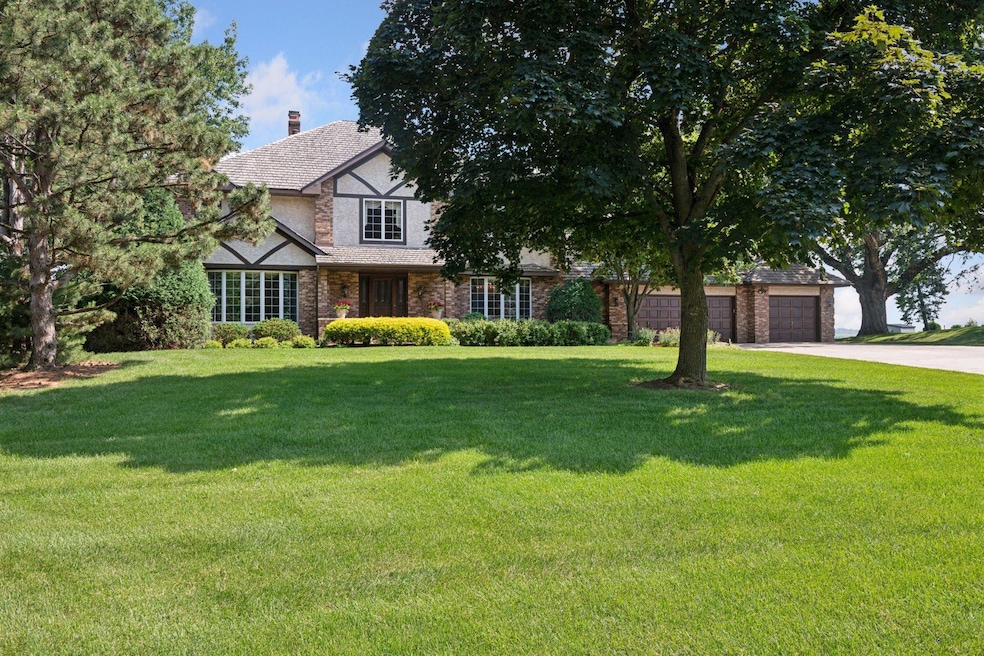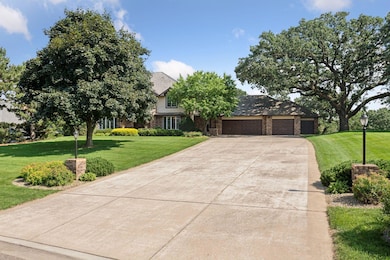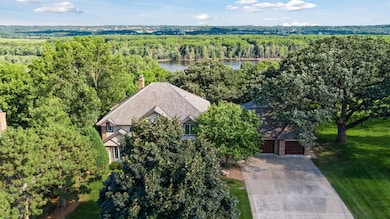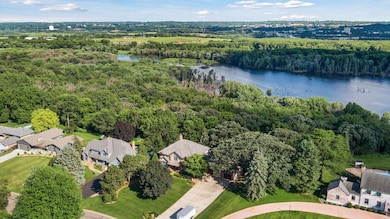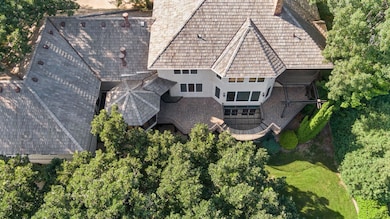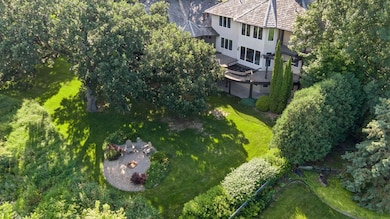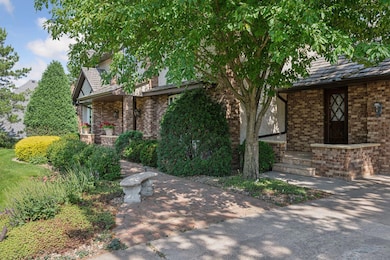
2511 W 112th St Minneapolis, MN 55431
West Bloomington NeighborhoodEstimated payment $6,686/month
Highlights
- Heated In Ground Pool
- River View
- Recreation Room
- Multiple Garages
- 82,328 Sq Ft lot
- 3 Fireplaces
About This Home
Welcome to this beautifully maintained two-story estate, privately nestled in a coveted neighborhood in Bloomington. Situated on 1.8 acres with tranquil views overlooking the Minnesota River, this home offers exceptional privacy, timeless design, and serene natural surroundings. Lovingly cared for by just two owners since its construction, the property reflects true pride of ownership and quality craftsmanship throughout. A grand foyer with a center hall staircase creates an impressive entrance and sets the tone for welcoming guests. Designed for both everyday comfort and stylish entertaining, the thoughtful layout includes four spacious bedrooms on one level and four well-appointed bathrooms. At the heart of the home, an expansive open-concept kitchen features abundant cabinetry, rich oak finishes, and a layout ideal for hosting. Oak floors, trim, doors, and baseboards add warmth and character throughout the main level. Sunlight pours into the main floor, which also includes a large office with a two-sided fireplace leading into the family room, with direct access to the deck. The original deck has been upgraded to low-maintenance pavers, and a screened-in gazebo offers an ideal spot for summer dining or card games. A stunning oak tree providing shade and natural beauty completes the setting. One of the home’s standout features is the approximately 1,000 sq. ft. garage addition—fully heated and cooled, complete with a sink. Perfect for use as a workshop, home gym, studio, or additional workspace, it offers endless flexibility with views of the beautifully manicured backyard. Plus, the property includes four garage stalls, offering exceptional storage and functionality for any car enthusiast. The walkout lower level is an entertainer’s dream, featuring an enclosed indoor pool and hot tub, a full-service bar with indoor grill, refrigerator, dishwasher, and ice maker. A cozy family room with a wood-burning fireplace and pool table completes this ultimate gathering space. Upstairs, the luxurious owner’s suite offers a peaceful retreat with its own two-sided fireplace, spa-like bath, expansive walk-in closet, and a private balcony overlooking the wooded surroundings. A rare opportunity to own a private estate in one of Bloomington’s most desirable locations—surrounded by nature, yet just minutes from trails, parks, top-rated restaurants, and major highways. Discover the perfect blend of space, sophistication, and serenity.
Home Details
Home Type
- Single Family
Est. Annual Taxes
- $15,995
Year Built
- Built in 1985
Lot Details
- 1.89 Acre Lot
- Chain Link Fence
- Irregular Lot
Parking
- 6 Car Attached Garage
- Multiple Garages
- Parking Storage or Cabinetry
- Heated Garage
- Insulated Garage
- Garage Door Opener
- Parking Garage Space
- Secure Parking
Interior Spaces
- 2-Story Property
- Wet Bar
- Central Vacuum
- 3 Fireplaces
- Wood Burning Fireplace
- Stone Fireplace
- Brick Fireplace
- Family Room
- Home Office
- Recreation Room
- Utility Room Floor Drain
- River Views
Kitchen
- Indoor Grill
- Range
- Microwave
- Freezer
- Dishwasher
- Trash Compactor
- Disposal
Bedrooms and Bathrooms
- 4 Bedrooms
Laundry
- Dryer
- Washer
Finished Basement
- Walk-Out Basement
- Basement Fills Entire Space Under The House
Pool
- Heated In Ground Pool
Utilities
- Forced Air Heating and Cooling System
- 200+ Amp Service
Listing and Financial Details
- Assessor Parcel Number 2902724140017
Community Details
Overview
- No Home Owners Association
- Marvin H Andersons Estate 2Nd Add Subdivision
Recreation
- Community Indoor Pool
Map
Home Values in the Area
Average Home Value in this Area
Tax History
| Year | Tax Paid | Tax Assessment Tax Assessment Total Assessment is a certain percentage of the fair market value that is determined by local assessors to be the total taxable value of land and additions on the property. | Land | Improvement |
|---|---|---|---|---|
| 2023 | $13,452 | $1,010,500 | $381,100 | $629,400 |
| 2022 | $11,712 | $933,000 | $323,200 | $609,800 |
| 2021 | $10,495 | $840,800 | $304,200 | $536,600 |
| 2020 | $11,704 | $770,100 | $295,700 | $474,400 |
| 2019 | $11,296 | $827,700 | $295,700 | $532,000 |
| 2018 | $10,781 | $788,600 | $296,600 | $492,000 |
| 2017 | $10,706 | $737,100 | $282,700 | $454,400 |
| 2016 | $11,694 | $758,600 | $285,700 | $472,900 |
| 2015 | $11,388 | $715,700 | $275,200 | $440,500 |
| 2014 | -- | $672,800 | $255,300 | $417,500 |
Property History
| Date | Event | Price | Change | Sq Ft Price |
|---|---|---|---|---|
| 08/22/2025 08/22/25 | Pending | -- | -- | -- |
| 07/12/2025 07/12/25 | For Sale | $990,000 | -- | $166 / Sq Ft |
Purchase History
| Date | Type | Sale Price | Title Company |
|---|---|---|---|
| Warranty Deed | $530,000 | -- |
Similar Homes in the area
Source: NorthstarMLS
MLS Number: 6752173
APN: 29-027-24-14-0017
- 2501 W 112th St
- 11021 Russell Ave S
- 2710 W 110th St
- 10826 Sheridan Ave S
- 3325 Overlook Dr
- 11000 Humboldt Ave S
- 10917 Abbott Ave S
- 10617 Sheridan Ave S
- 10706 York Ave S
- 10933 Drew Ave S
- 10733 Beard Ave S
- 1201 River Terrace Dr
- 2901 W Old Shakopee Rd
- 10610 Humboldt Ave S
- 10356 Upton Ave S
- 11040 Irwin Ave S
- 10424 Zenith Ave S
- 4301 Overlook Dr
- 11341 Kell Rd
- 10825 Kell Ave S
