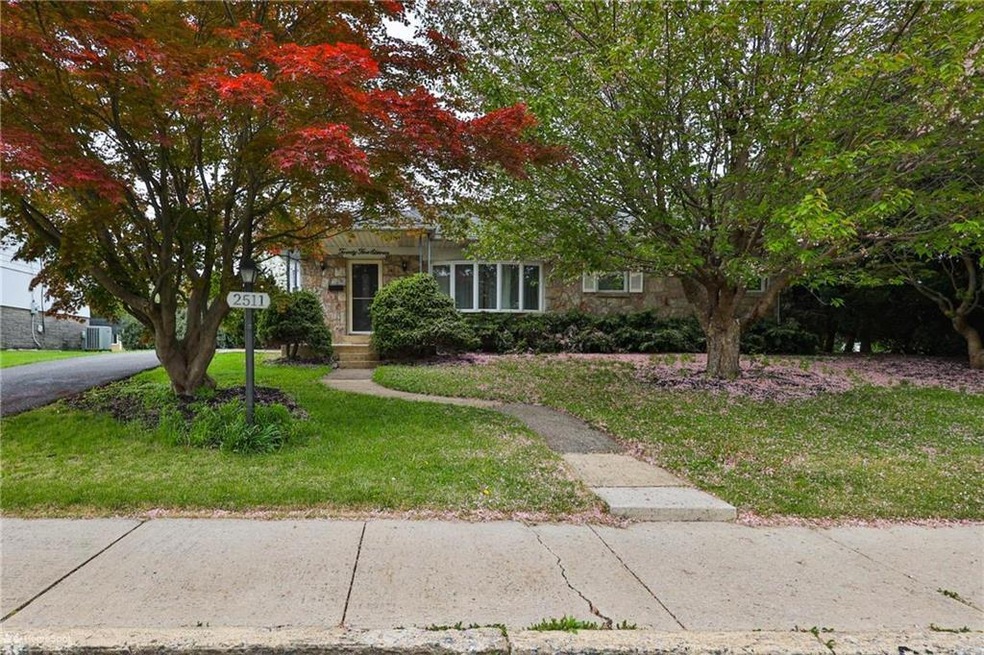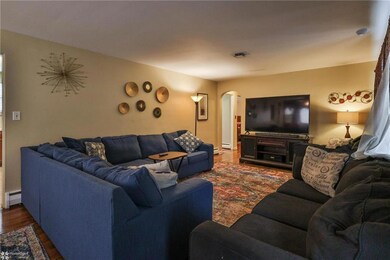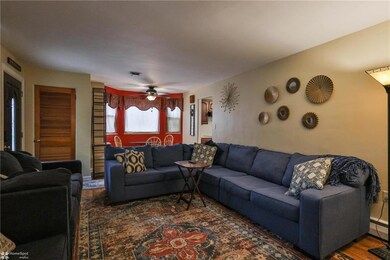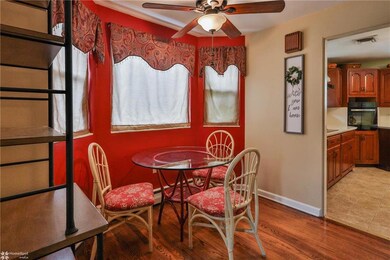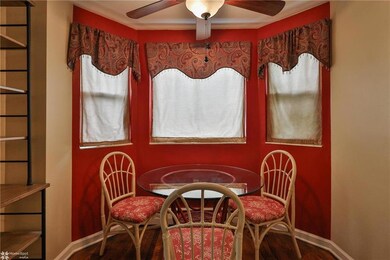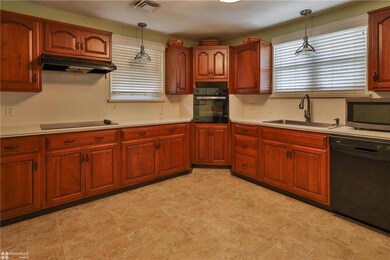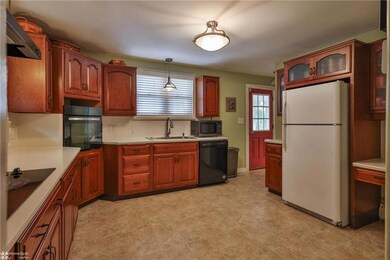
2511 W Highland St Allentown, PA 18104
West End Allentown NeighborhoodHighlights
- Wood Flooring
- Covered patio or porch
- Eat-In Kitchen
- Kratzer Elementary School Rated A
- Fenced Yard
- Cedar Closet
About This Home
As of June 2023*MULTIPLE OFFERS RECEIVED. OFFERS MUST BE SUBMITTED BY 12:00 PM, TUESDAY MAY 09.* Charming 3 bedroom, 2 bath home located in Parkland SD. Boasting 1,500 square feet of living space, this home provides a comfortable and inviting atmosphere perfect for families and individuals alike. As you enter the home, you're greeted with a spacious living room featuring a large bay allowing for an abundance of natural light. The floor plan flows seamlessly into the dining area and kitchen, creating an ideal space for everyday living and family gatherings. Down the hall, you’ll find 3 bedrooms and full bath. The partially finished basement boasts a large family room with dry bar, 2nd full bath and separate storage area and laundry. Last but not least is a beautiful sunroom overlooking a private backyard oasis that is sure to provide the little people and four legged members of the family endless hours of fun. Prime location provides easy access to local amenities and attractions. See it today.
Home Details
Home Type
- Single Family
Est. Annual Taxes
- $3,181
Year Built
- Built in 1955
Lot Details
- 0.28 Acre Lot
- Fenced Yard
- Level Lot
- Property is zoned R-4-Medium Density Residential
Home Design
- Brick Exterior Construction
- Asphalt Roof
- Stone
Interior Spaces
- 1,116 Sq Ft Home
- 1-Story Property
- Ceiling Fan
- Family Room Downstairs
- Dining Area
- Partially Finished Basement
- Basement Fills Entire Space Under The House
- Fire and Smoke Detector
Kitchen
- Eat-In Kitchen
- Electric Oven
- Dishwasher
Flooring
- Wood
- Wall to Wall Carpet
- Tile
- Vinyl
Bedrooms and Bathrooms
- 3 Bedrooms
- Cedar Closet
- 2 Full Bathrooms
Laundry
- Laundry on lower level
- Dryer
- Washer
Parking
- On-Street Parking
- Off-Street Parking
Outdoor Features
- Covered patio or porch
- Shed
Schools
- Kratzer Elementary School
- Orefield Middle School
- Parkland High School
Utilities
- Forced Air Heating and Cooling System
- Heating System Uses Oil
- Heat Pump System
- Baseboard Heating
- Hot Water Heating System
- Electric Water Heater
- Cable TV Available
Listing and Financial Details
- Assessor Parcel Number 548782324290001
Ownership History
Purchase Details
Home Financials for this Owner
Home Financials are based on the most recent Mortgage that was taken out on this home.Purchase Details
Home Financials for this Owner
Home Financials are based on the most recent Mortgage that was taken out on this home.Purchase Details
Home Financials for this Owner
Home Financials are based on the most recent Mortgage that was taken out on this home.Purchase Details
Home Financials for this Owner
Home Financials are based on the most recent Mortgage that was taken out on this home.Purchase Details
Home Financials for this Owner
Home Financials are based on the most recent Mortgage that was taken out on this home.Purchase Details
Similar Homes in Allentown, PA
Home Values in the Area
Average Home Value in this Area
Purchase History
| Date | Type | Sale Price | Title Company |
|---|---|---|---|
| Deed | $317,000 | None Listed On Document | |
| Deed | $190,000 | None Available | |
| Deed | $182,000 | None Available | |
| Warranty Deed | $190,000 | -- | |
| Deed | $220,000 | None Available | |
| Deed | $19,500 | -- |
Mortgage History
| Date | Status | Loan Amount | Loan Type |
|---|---|---|---|
| Open | $237,750 | New Conventional | |
| Previous Owner | $171,000 | New Conventional | |
| Previous Owner | $145,600 | New Conventional | |
| Previous Owner | $171,000 | New Conventional | |
| Previous Owner | $123,000 | Fannie Mae Freddie Mac |
Property History
| Date | Event | Price | Change | Sq Ft Price |
|---|---|---|---|---|
| 06/16/2023 06/16/23 | Sold | $317,000 | +5.7% | $284 / Sq Ft |
| 05/09/2023 05/09/23 | Pending | -- | -- | -- |
| 05/03/2023 05/03/23 | For Sale | $299,900 | +57.8% | $269 / Sq Ft |
| 06/16/2016 06/16/16 | Sold | $190,000 | +1.7% | $170 / Sq Ft |
| 04/27/2016 04/27/16 | Pending | -- | -- | -- |
| 04/21/2016 04/21/16 | For Sale | $186,900 | +2.7% | $167 / Sq Ft |
| 02/26/2016 02/26/16 | Sold | $182,000 | -9.0% | $163 / Sq Ft |
| 12/21/2015 12/21/15 | Pending | -- | -- | -- |
| 11/17/2015 11/17/15 | For Sale | $200,000 | +5.3% | $179 / Sq Ft |
| 06/28/2013 06/28/13 | Sold | $190,000 | -4.5% | $170 / Sq Ft |
| 04/13/2013 04/13/13 | Pending | -- | -- | -- |
| 03/28/2013 03/28/13 | For Sale | $199,000 | -- | $178 / Sq Ft |
Tax History Compared to Growth
Tax History
| Year | Tax Paid | Tax Assessment Tax Assessment Total Assessment is a certain percentage of the fair market value that is determined by local assessors to be the total taxable value of land and additions on the property. | Land | Improvement |
|---|---|---|---|---|
| 2025 | $3,363 | $138,300 | $38,100 | $100,200 |
| 2024 | $3,250 | $138,300 | $38,100 | $100,200 |
| 2023 | $3,181 | $138,300 | $38,100 | $100,200 |
| 2022 | $3,168 | $138,300 | $38,100 | $100,200 |
| 2021 | $3,168 | $138,300 | $38,100 | $100,200 |
| 2020 | $3,168 | $138,300 | $38,100 | $100,200 |
| 2019 | $3,109 | $138,300 | $38,100 | $100,200 |
| 2018 | $3,007 | $138,300 | $38,100 | $100,200 |
| 2017 | $2,903 | $138,300 | $38,100 | $100,200 |
| 2016 | -- | $138,300 | $38,100 | $100,200 |
| 2015 | -- | $138,300 | $38,100 | $100,200 |
| 2014 | -- | $138,300 | $38,100 | $100,200 |
Agents Affiliated with this Home
-

Seller's Agent in 2023
Cliff Lewis
Coldwell Banker Hearthside
(610) 751-8280
32 in this area
1,369 Total Sales
-

Seller Co-Listing Agent in 2023
Mike Dragotta
Coldwell Banker Hearthside
(610) 570-7996
17 in this area
328 Total Sales
-

Buyer's Agent in 2023
Mary Ann Baunach
RE/MAX
5 in this area
49 Total Sales
-

Seller's Agent in 2016
Don Wenner
Real of Pennsylvania
(800) 350-8061
33 in this area
1,089 Total Sales
-

Seller's Agent in 2016
Jennifer Schimmel
Keller Williams Northampton
(610) 360-0036
9 in this area
383 Total Sales
-
J
Seller Co-Listing Agent in 2016
Joseph Vlossak
Keller Williams Northampton
(484) 629-5594
2 Total Sales
Map
Source: Greater Lehigh Valley REALTORS®
MLS Number: 716698
APN: 548782324290-1
- 1134 N 26th St
- 921 N 26th St
- 1048 N 27th St
- 1825 W Columbia St
- 2544 W Washington St
- 1440 N 26th St
- 917 N Saint Lucas St
- 2210 Grove St
- 730 N Broad St
- 623 N Muhlenberg St
- 2057 Grove St
- 3011 W Pennsylvania St
- 1948 Grove St
- 2823 College Heights Blvd
- 622 N Arch St
- 1315 N Cedar Crest Blvd
- 2702-2710 Liberty St Unit 2702
- 2702-2710 Liberty St
- 525 N Main St Unit 527
- 525-527 N Main St
