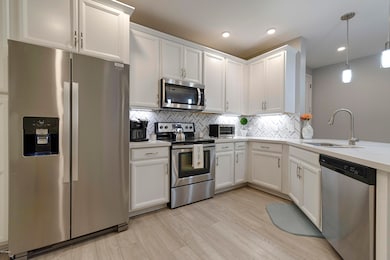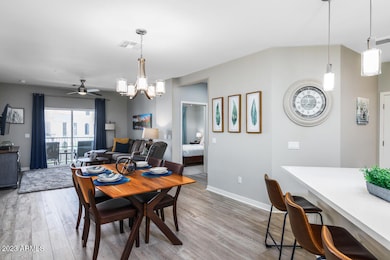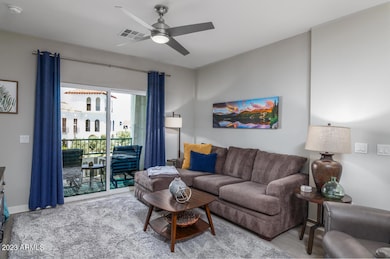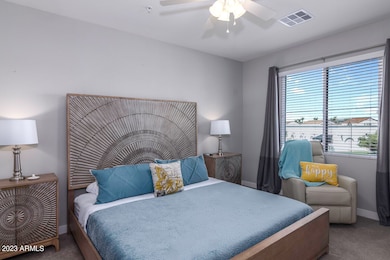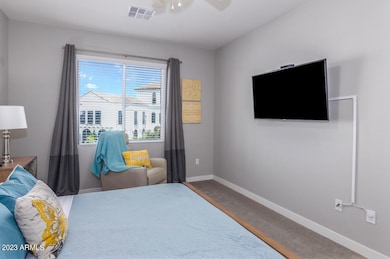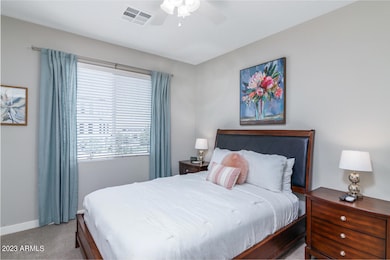
The Cays at Ocotillo 2511 W Queen Creek Rd Unit 260 Chandler, AZ 85248
Ocotillo NeighborhoodHighlights
- Concierge
- Golf Course Community
- Unit is on the top floor
- Jacobson Elementary School Rated A
- Fitness Center
- Heated Spa
About This Home
Single level 2/2 split floor plan condo. Direct elevator access from under-ground/gated parking. Beautiful interior with quartz counter tops, upgraded flooring & 9 ft ceilings.. Enjoy the feel of a Resort Setting with a large Fitness Center, Steam Room, Clubhouse for entertaining,2 sided fireplace, Culinary kitchen, TV's, Business Center. Large Heated Resort Pool, Gas BBQ's & fire pits make the ambiance relaxing. Golf & Tennis nearby. Guests of the Cays receive a resort card providing preferred pricing at the 27 hole Ocotillo Golf Club, pro shop & restaurants. Steps away from Sushi, Steak, Coffee, Pizza, a Wine Bar & more. Direct TV & Secured Google Wi-Fi included. Feb & April $4000 May to Sept $2500 Oct to Nov $3000 and December $3200. (includes internet, direct TV, gym, utilities etc.) Rentals start on the 1st and end at noon the last day of the month, unless agreed upon directly with the owner. HOA specifies a minimum stay and owner does not profit on 2 week rentals. No pets if you need this I can refer you to other properties. Patio faces the back very private and close to the coffee shop and restaurants. It's a walk down the hall to get to the pool area and down one floor.
Listing Agent
Ann Adams And Associates Realty, LLC License #BR544176000 Listed on: 08/29/2024
Condo Details
Home Type
- Condominium
Est. Annual Taxes
- $2,235
Year Built
- Built in 2018 | Under Construction
Lot Details
- Two or More Common Walls
- Private Streets
- Desert faces the front and back of the property
- Wrought Iron Fence
- Front and Back Yard Sprinklers
Parking
- 1 Car Garage
- Garage ceiling height seven feet or more
- Gated Parking
- Assigned Parking
- Unassigned Parking
Home Design
- Santa Barbara Architecture
- Wood Frame Construction
- Tile Roof
- Stucco
Interior Spaces
- 1,346 Sq Ft Home
- 4-Story Property
- Furnished
- Ceiling height of 9 feet or more
- Ceiling Fan
- Double Pane Windows
- Low Emissivity Windows
Kitchen
- Built-In Microwave
- Granite Countertops
Flooring
- Carpet
- Tile
Bedrooms and Bathrooms
- 2 Bedrooms
- Primary Bathroom is a Full Bathroom
- 2 Bathrooms
- Double Vanity
Laundry
- Dryer
- Washer
Home Security
Pool
- Heated Spa
- Heated Pool
- Fence Around Pool
Outdoor Features
- Built-In Barbecue
Utilities
- Cooling Available
- Heating Available
- Water Softener
- High Speed Internet
- Cable TV Available
Additional Features
- Accessible Hallway
- Unit is on the top floor
Listing and Financial Details
- $50 Move-In Fee
- Rent includes internet, electricity, water, repairs, pool service - full, pest control svc, gardening service, garbage collection, cable TV
- 1-Month Minimum Lease Term
- $50 Application Fee
- Tax Lot 260
- Assessor Parcel Number 303-77-792
Community Details
Overview
- Property has a Home Owners Association
- The Cays At Ocotillo Association, Phone Number (480) 409-4844
- Built by The Cays
- Cays At Downtown Ocotillo Condominium Amd Subdivision, Montecito Floorplan
- Community Lake
Amenities
- Concierge
- Theater or Screening Room
- Recreation Room
Recreation
- Golf Course Community
- Community Spa
- Bike Trail
Pet Policy
- No Pets Allowed
Security
- Fire Sprinkler System
Map
About The Cays at Ocotillo
About the Listing Agent

Ann graduated from the University of Iowa and then earned her MBA. Prior to getting into real estate Ann was in Medical and Pharmaceutical Sales and earned the sales representative of the year award for finishing top in the nation for her sales results. Ann always wanted to own her own business so she decided to become a Designated Broker of her own Boutique Brokerage, Ann Adams & Associates Realty, LLC.
With her over 20 years of real estate experience, she has been in the top 1% of
Ann's Other Listings
Source: Arizona Regional Multiple Listing Service (ARMLS)
MLS Number: 6749942
APN: 303-77-792
- 2511 W Queen Creek Rd Unit 325
- 2511 W Queen Creek Rd Unit 174
- 2511 W Queen Creek Rd Unit 374
- 2511 W Queen Creek Rd Unit 337
- 2511 W Queen Creek Rd Unit 262
- 2511 W Queen Creek Rd Unit 266
- 2511 W Queen Creek Rd Unit 474
- 2511 W Queen Creek Rd Unit 446
- 2511 W Queen Creek Rd Unit 165
- 2511 W Queen Creek Rd Unit 271
- 2511 W Queen Creek Rd Unit 479
- 2511 W Queen Creek Rd Unit 307
- 2511 W Queen Creek Rd Unit 163
- 2511 W Queen Creek Rd Unit 415
- 2511 W Queen Creek Rd Unit 377
- 2511 W Queen Creek Rd Unit 340
- 2511 W Queen Creek Rd Unit 205
- 2511 W Queen Creek Rd Unit 425
- 2511 W Queen Creek Rd Unit 417
- 2395 W Riverside St

