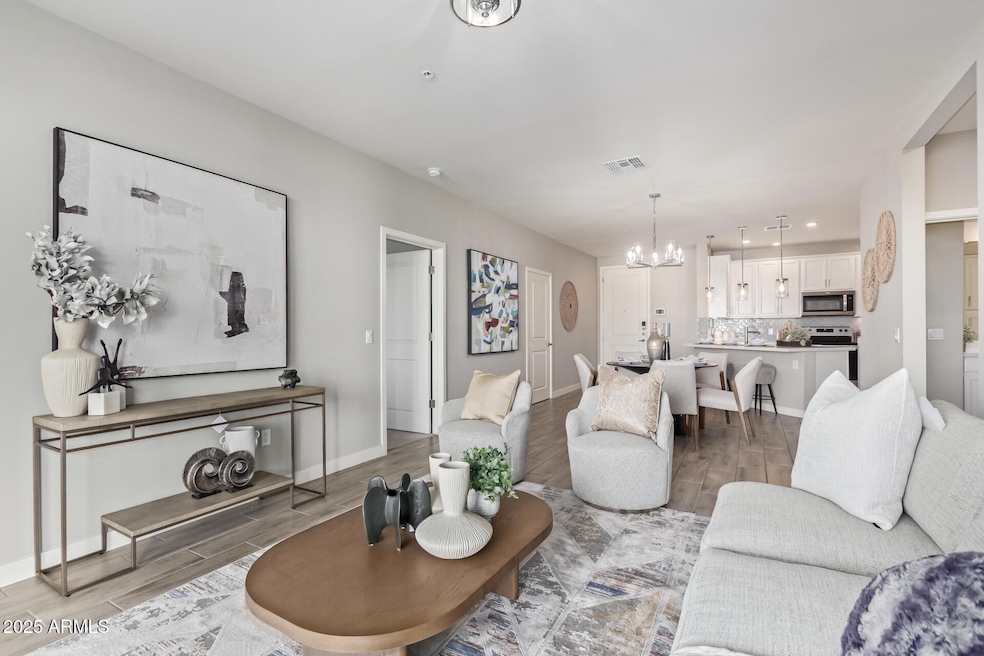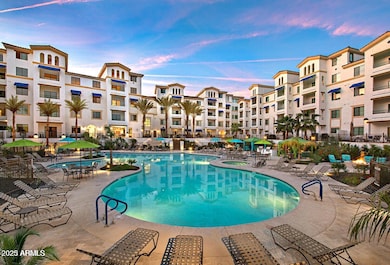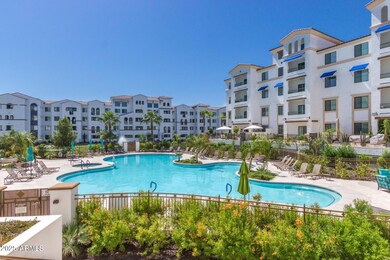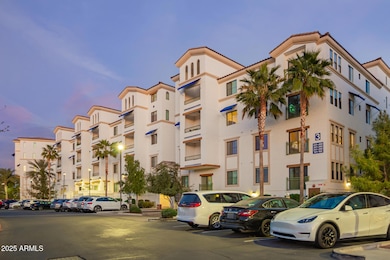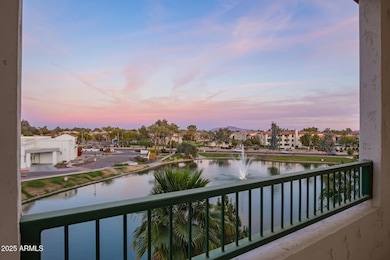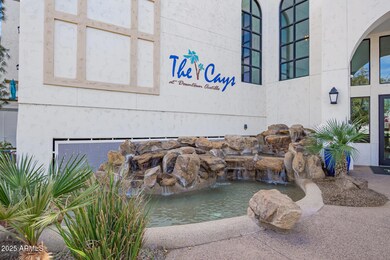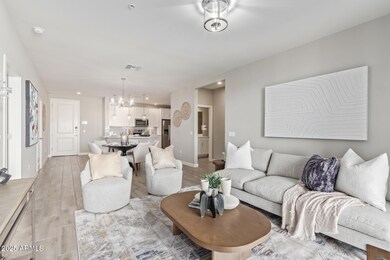The Cays at Ocotillo 2511 W Queen Creek Rd Unit 307 Chandler, AZ 85248
Ocotillo NeighborhoodEstimated payment $2,960/month
Highlights
- Fitness Center
- Unit is on the top floor
- Gated Community
- Jacobson Elementary School Rated A
- Gated Parking
- Waterfront
About This Home
Live the Resort Lifestyle at The Cays at Downtown Ocotillo. This stunning 3rd-floor condo with sunset mountain views offers more than just a home—it's your gateway to a vibrant, connected community where luxury meets lifestyle.
Sophisticated Interior. Step into designer elegance with quartz countertops, premium fixtures, spacious dual vanities, and sleek tile flooring throughout. The open-concept layout flows effortlessly from kitchen to dining to living areas, creating an ideal space for both entertaining and everyday living. Wake up to breathtaking sunrise views that set the tone for every day.
A True Community Experience. The Cays isn't just a place to live—it's where neighbors become friends. Weekly yoga classes, wine socials, poolside gatherings, and themed clubhouse events create countless opportunities to connect. From holiday celebrations to game nights, there's always something happening that makes every day feel special. Resort-Style Amenities. Enjoy a heated pool and spa, state-of-the-art fitness and yoga center, steam rooms and sauna, and an elegant clubhouse with billiards, shuffleboard, and media lounge. Relax in outdoor fire pit areas, BBQ stations, and lush seating spaces. Take advantage of private pickleball and tennis courts, plus scenic lakeside parks and walking paths that define the Ocotillo lifestyle.
Unbeatable Location. Walk to Downtown Ocotillo's best dining and live entertainmentBottle & Bean, The Living Room, and CHoP Chandler are just steps away. Enjoy boutique shopping, artisan coffee, and waterfront patios, all with convenient access to major freeways, golf courses, and top-rated schools.
Whether you're seeking a lock-and-leave retreat or your forever home, The Cays at Ocotillo delivers the perfect blend of community, convenience, and celebration.
Property Details
Home Type
- Condominium
Est. Annual Taxes
- $1,958
Year Built
- Built in 2021
Lot Details
- East or West Exposure
HOA Fees
Parking
- 1 Car Garage
- Garage Door Opener
- Gated Parking
- Assigned Parking
Home Design
- Contemporary Architecture
- Wood Frame Construction
- Tile Roof
- Built-Up Roof
- Stucco
Interior Spaces
- 1,346 Sq Ft Home
- 4-Story Property
- Ceiling height of 9 feet or more
- Ceiling Fan
- Double Pane Windows
- Intercom
- Washer and Dryer Hookup
Kitchen
- Breakfast Bar
- Built-In Microwave
Flooring
- Carpet
- Tile
Bedrooms and Bathrooms
- 2 Bedrooms
- 2 Bathrooms
- Dual Vanity Sinks in Primary Bathroom
Location
- Unit is on the top floor
- Property is near a bus stop
Schools
- Anna Marie Jacobson Elementary School
- Bogle Junior High School
- Hamilton High School
Utilities
- Central Air
- Heating Available
- High Speed Internet
- Cable TV Available
Additional Features
- No Interior Steps
- ENERGY STAR Qualified Equipment for Heating
Listing and Financial Details
- Tax Lot 307
- Assessor Parcel Number 303-80-446
Community Details
Overview
- Association fees include roof repair, insurance, sewer, cable TV, ground maintenance, (see remarks), trash, water, roof replacement, maintenance exterior
- The Cays Association, Phone Number (602) 957-9191
- Ocotillo Association, Phone Number (480) 704-2900
- Association Phone (480) 704-2900
- High-Rise Condominium
- Built by Statesman
- Cays At Downtown Ocotillo Condominium Amd Replat Subdivision
- Community Lake
Amenities
- Theater or Screening Room
- Recreation Room
Recreation
- Community Spa
- Bike Trail
Security
- Gated Community
Map
About The Cays at Ocotillo
Home Values in the Area
Average Home Value in this Area
Tax History
| Year | Tax Paid | Tax Assessment Tax Assessment Total Assessment is a certain percentage of the fair market value that is determined by local assessors to be the total taxable value of land and additions on the property. | Land | Improvement |
|---|---|---|---|---|
| 2025 | $1,985 | $25,481 | -- | -- |
| 2024 | $1,917 | $24,268 | -- | -- |
| 2023 | $1,917 | $37,880 | $7,570 | $30,310 |
| 2022 | $1,850 | $32,370 | $6,470 | $25,900 |
| 2021 | $406 | $6,420 | $6,420 | $0 |
| 2020 | $404 | $6,210 | $6,210 | $0 |
Property History
| Date | Event | Price | List to Sale | Price per Sq Ft |
|---|---|---|---|---|
| 11/19/2025 11/19/25 | Price Changed | $425,000 | -7.6% | $316 / Sq Ft |
| 10/16/2025 10/16/25 | Price Changed | $459,990 | -1.1% | $342 / Sq Ft |
| 09/11/2025 09/11/25 | For Sale | $464,899 | -- | $345 / Sq Ft |
Purchase History
| Date | Type | Sale Price | Title Company |
|---|---|---|---|
| Special Warranty Deed | $391,200 | Pioneer Title Agency Inc |
Mortgage History
| Date | Status | Loan Amount | Loan Type |
|---|---|---|---|
| Open | $150,000 | New Conventional |
Source: Arizona Regional Multiple Listing Service (ARMLS)
MLS Number: 6918054
APN: 303-80-446
- 2511 W Queen Creek Rd Unit 174
- 2511 W Queen Creek Rd Unit 207
- 2511 W Queen Creek Rd Unit 105
- 2511 W Queen Creek Rd Unit 262
- 2511 W Queen Creek Rd Unit 378
- 2511 W Queen Creek Rd Unit 377
- 2511 W Queen Creek Rd Unit 230
- 2511 W Queen Creek Rd Unit 163
- 2511 W Queen Creek Rd Unit 205
- 2511 W Queen Creek Rd Unit 325
- 2511 W Queen Creek Rd Unit 340
- 2511 W Queen Creek Rd Unit 415
- 2511 W Queen Creek Rd Unit 479
- 2511 W Queen Creek Rd Unit 165
- 2511 W Queen Creek Rd Unit 337
- 2511 W Queen Creek Rd Unit 258
- 2777 W Queen Creek Rd Unit 4
- 2454 W Hope Cir
- 2477 W Market Place Unit 41
- 3265 S Laguna Dr
- 2511 W Queen Creek Rd Unit 416
- 2511 W Queen Creek Rd Unit 102
- 2511 W Queen Creek Rd Unit 341
- 2511 W Queen Creek Rd Unit 326
- 2511 W Queen Creek Rd Unit 356
- 2511 W Queen Creek Rd Unit 123
- 2511 W Queen Creek Rd Unit 180
- 2511 W Queen Creek Rd Unit 378
- 2511 W Queen Creek Rd Unit 121
- 2511 W Queen Creek Rd Unit 302
- 2511 W Queen Creek Rd Unit 442
- 2511 W Queen Creek Rd Unit 139
- 2511 W Queen Creek Rd Unit 460
- 2511 W Queen Creek Rd Unit 151
- 2511 W Queen Creek Rd Unit 247
- 2511 W Queen Creek Rd Unit 349
- 2511 W Queen Creek Rd Unit 155
- 2511 W Queen Creek Rd Unit 250
- 2511 W Queen Creek Rd Unit 160
- 2511 W Queen Creek Rd Unit 223
