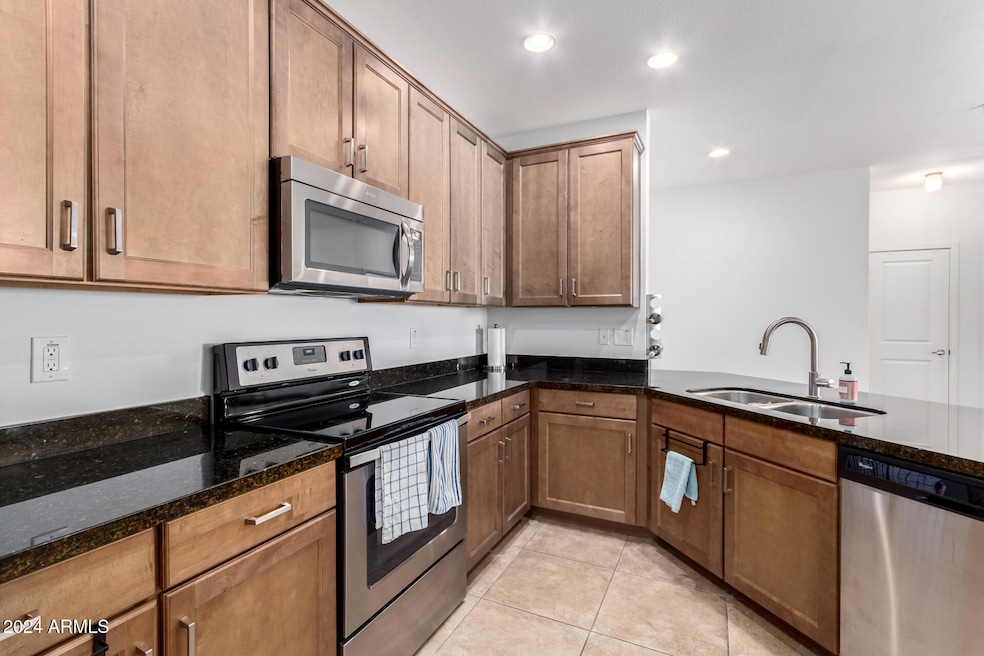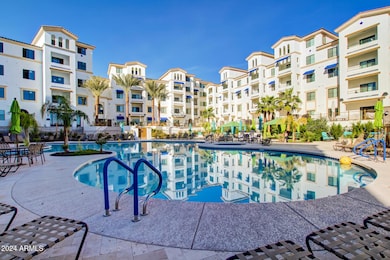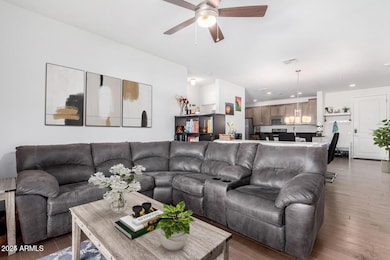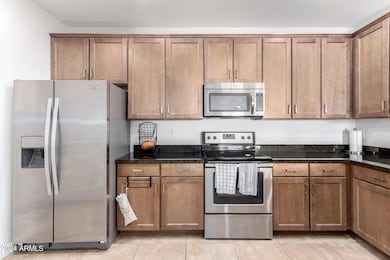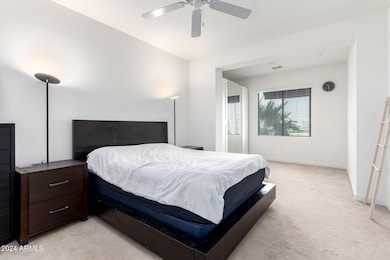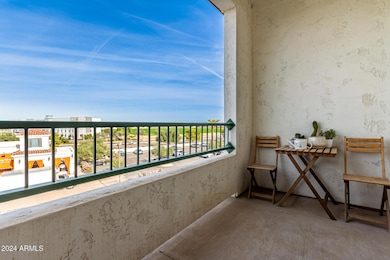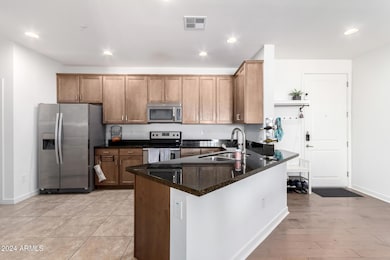The Cays at Ocotillo 2511 W Queen Creek Rd Unit 340 Chandler, AZ 85248
Ocotillo NeighborhoodEstimated payment $2,816/month
Highlights
- Fitness Center
- Unit is on the top floor
- Community Lake
- Jacobson Elementary School Rated A
- Gated Parking
- Theater or Screening Room
About This Home
Step into this popular two-bedroom, two-bath floor plan designed for comfort and convenience. The kitchen features rich cabinetry, ample storage, and stainless steel appliances that flow seamlessly into the eating area and great room. The master suite is separated from the second bedroom with an extended area ideal for a reading nook or home office. This unit also offers side-by-side washer and dryer space, Enjoy your private balcony and take in the soft hum of activity at The Trophy Bar, Bottle and Bean, and other trendy spots, or close the door for peace and quiet. Enjoy resort-style amenities with an impressive fitness center with locker rooms, steam showers, and a yoga studio, plus a clubhouse featuring a gourmet community kitchen, two-sided fireplace, media lounge, billiards, shuffleboard, and a business center. There's also a secure package delivery area. Step outside and take in the beautiful weather with an outdoor kitchen equipped with gas grills, a sparkling pool and spa, and scenic walking paths around the lake. You'll also have access to nearby tennis and pickleball courts. Additional conveniences include below-ground gated parking with an assigned space, elevator access, high-tech security, and two walk-in closets, all in a prime location near freeways, dining, and shopping.
Open House Schedule
-
Saturday, November 22, 20252:30 to 4:30 pm11/22/2025 2:30:00 PM +00:0011/22/2025 4:30:00 PM +00:00Add to Calendar
Property Details
Home Type
- Condominium
Est. Annual Taxes
- $1,625
Year Built
- Built in 2016
Lot Details
- Desert faces the front of the property
- 1 Common Wall
- Grass Covered Lot
HOA Fees
Parking
- 1 Car Garage
- Electric Vehicle Home Charger
- Common or Shared Parking
- Gated Parking
- Assigned Parking
Home Design
- Contemporary Architecture
- Wood Frame Construction
- Tile Roof
- Stucco
Interior Spaces
- 1,346 Sq Ft Home
- 4-Story Property
- Ceiling height of 9 feet or more
- Ceiling Fan
- Double Pane Windows
- Washer and Dryer Hookup
Kitchen
- Electric Cooktop
- Built-In Microwave
- Granite Countertops
Flooring
- Carpet
- Laminate
- Tile
Bedrooms and Bathrooms
- 2 Bedrooms
- 2 Bathrooms
- Dual Vanity Sinks in Primary Bathroom
- Bidet
Accessible Home Design
- No Interior Steps
Outdoor Features
- Covered Patio or Porch
Location
- Unit is on the top floor
- Property is near a bus stop
Schools
- Anna Marie Jacobson Elementary School
- Bogle Junior High School
- Hamilton High School
Utilities
- Central Air
- Heating Available
- High Speed Internet
- Cable TV Available
Listing and Financial Details
- Tax Lot 340
- Assessor Parcel Number 303-77-845
Community Details
Overview
- Association fees include electricity, sewer, pest control, cable TV, ground maintenance, street maintenance, front yard maint, trash, water, maintenance exterior
- Ccmc Association, Phone Number (602) 957-9191
- The Cays At Ocotillo Association, Phone Number (480) 921-7500
- Association Phone (480) 921-7500
- High-Rise Condominium
- Built by Statesman
- Cays At Downtown Ocotillo Condominium Amd Subdivision, Montecito Floorplan
- Community Lake
Amenities
- Theater or Screening Room
- Recreation Room
Recreation
- Community Spa
- Bike Trail
Map
About The Cays at Ocotillo
Home Values in the Area
Average Home Value in this Area
Tax History
| Year | Tax Paid | Tax Assessment Tax Assessment Total Assessment is a certain percentage of the fair market value that is determined by local assessors to be the total taxable value of land and additions on the property. | Land | Improvement |
|---|---|---|---|---|
| 2025 | $1,647 | $21,142 | -- | -- |
| 2024 | $1,591 | $20,136 | -- | -- |
| 2023 | $1,591 | $33,280 | $6,650 | $26,630 |
| 2022 | $1,535 | $31,970 | $6,390 | $25,580 |
| 2021 | $1,609 | $30,480 | $6,090 | $24,390 |
| 2020 | $1,601 | $28,420 | $5,680 | $22,740 |
| 2019 | $1,540 | $25,170 | $5,030 | $20,140 |
| 2018 | $1,492 | $25,470 | $5,090 | $20,380 |
| 2017 | $1,390 | $19,080 | $3,810 | $15,270 |
Property History
| Date | Event | Price | List to Sale | Price per Sq Ft | Prior Sale |
|---|---|---|---|---|---|
| 09/18/2025 09/18/25 | Price Changed | $420,000 | -3.4% | $312 / Sq Ft | |
| 07/31/2025 07/31/25 | Price Changed | $435,000 | -5.4% | $323 / Sq Ft | |
| 05/21/2025 05/21/25 | Price Changed | $460,000 | -4.2% | $342 / Sq Ft | |
| 04/14/2025 04/14/25 | Price Changed | $480,000 | -2.0% | $357 / Sq Ft | |
| 12/12/2024 12/12/24 | For Sale | $490,000 | +78.2% | $364 / Sq Ft | |
| 03/31/2017 03/31/17 | Sold | $275,000 | -11.3% | $204 / Sq Ft | View Prior Sale |
| 03/20/2017 03/20/17 | Pending | -- | -- | -- | |
| 10/21/2016 10/21/16 | Price Changed | $309,900 | -1.6% | $230 / Sq Ft | |
| 09/10/2016 09/10/16 | Price Changed | $314,900 | -1.9% | $234 / Sq Ft | |
| 08/26/2016 08/26/16 | For Sale | $320,900 | -- | $238 / Sq Ft |
Purchase History
| Date | Type | Sale Price | Title Company |
|---|---|---|---|
| Quit Claim Deed | -- | None Listed On Document | |
| Warranty Deed | $275,000 | Driggs Title Agency | |
| Special Warranty Deed | $244,017 | Security Title Agency Inc |
Mortgage History
| Date | Status | Loan Amount | Loan Type |
|---|---|---|---|
| Previous Owner | $195,213 | New Conventional |
Source: Arizona Regional Multiple Listing Service (ARMLS)
MLS Number: 6793779
APN: 303-77-845
- 2511 W Queen Creek Rd Unit 174
- 2511 W Queen Creek Rd Unit 207
- 2511 W Queen Creek Rd Unit 417
- 2511 W Queen Creek Rd Unit 425
- 2511 W Queen Creek Rd Unit 262
- 2511 W Queen Creek Rd Unit 378
- 2511 W Queen Creek Rd Unit 377
- 2511 W Queen Creek Rd Unit 163
- 2511 W Queen Creek Rd Unit 205
- 2511 W Queen Creek Rd Unit 325
- 2511 W Queen Creek Rd Unit 415
- 2511 W Queen Creek Rd Unit 479
- 2511 W Queen Creek Rd Unit 165
- 2511 W Queen Creek Rd Unit 346
- 2511 W Queen Creek Rd Unit 337
- 2511 W Queen Creek Rd Unit 266
- 2511 W Queen Creek Rd Unit 426
- 2511 W Queen Creek Rd Unit 258
- 2511 W Queen Creek Rd Unit 307
- 2777 W Queen Creek Rd Unit 14
- 2511 W Queen Creek Rd Unit 238
- 2511 W Queen Creek Rd Unit 155
- 2511 W Queen Creek Rd Unit 326
- 2511 W Queen Creek Rd Unit 378
- 2511 W Queen Creek Rd Unit 180
- 2511 W Queen Creek Rd Unit 146
- 2511 W Queen Creek Rd Unit 446
- 2511 W Queen Creek Rd Unit 266
- 2511 W Queen Creek Rd Unit 123
- 2511 W Queen Creek Rd Unit 151
- 2511 W Queen Creek Rd Unit 460
- 2511 W Queen Creek Rd Unit 416
- 2511 W Queen Creek Rd Unit 139
- 2511 W Queen Creek Rd Unit 102
- 2511 W Queen Creek Rd Unit 121
- 2511 W Queen Creek Rd Unit 302
- 2511 W Queen Creek Rd Unit 356
- 2511 W Queen Creek Rd Unit 341
- 2511 W Queen Creek Rd Unit 349
- 2511 W Queen Creek Rd Unit 250
