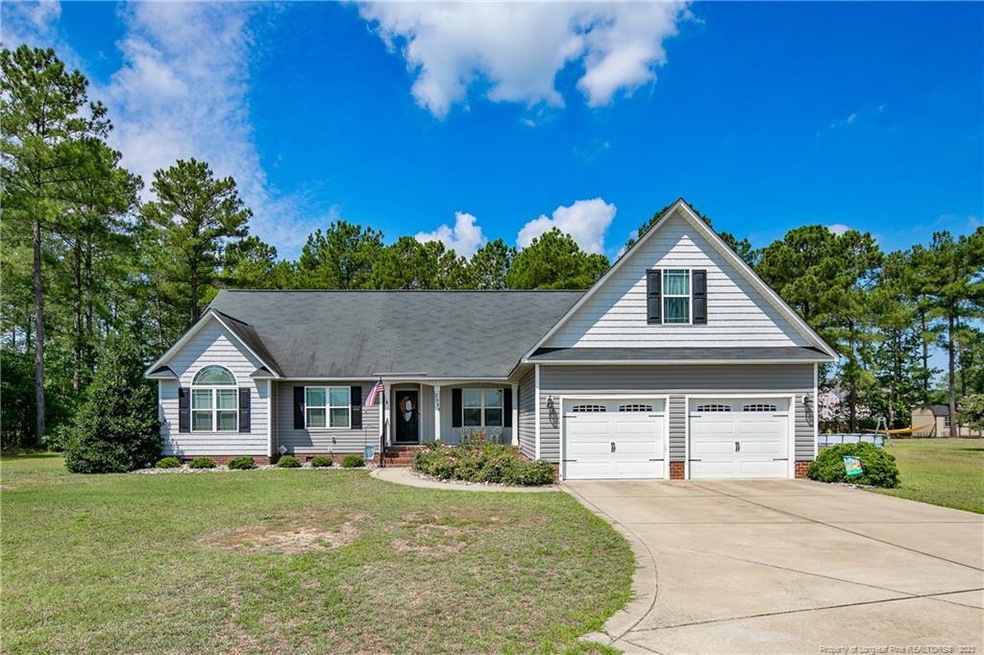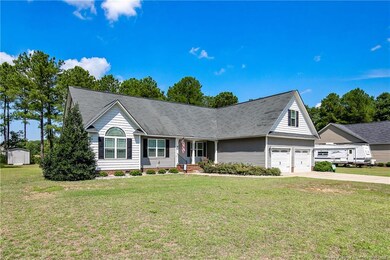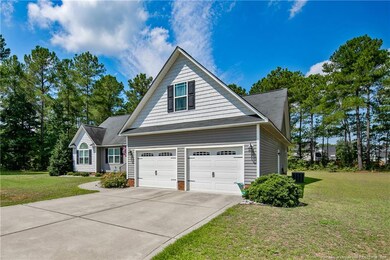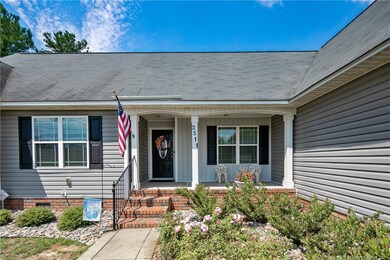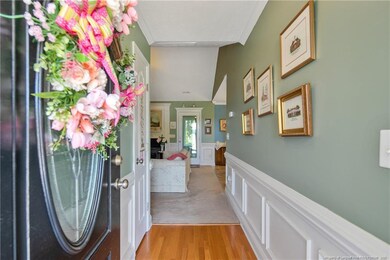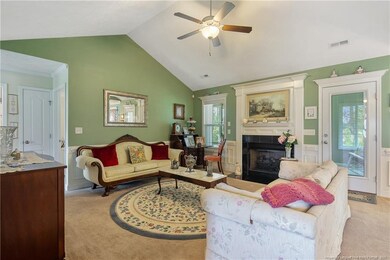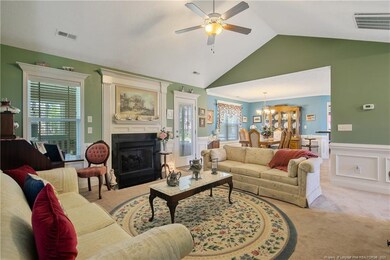
2511 Wade Stedman Rd Stedman, NC 28391
Estimated Value: $336,000 - $373,000
Highlights
- Open Floorplan
- Ranch Style House
- Wood Flooring
- Eastover-Central Elementary School Rated A-
- Cathedral Ceiling
- No HOA
About This Home
As of October 2022SPACIOUS 4 BR 2 BA Ranch Home + BONUS ROOM +( 11 x 15 SUNROOM ) Home is located in the DESIRABLE community of WADE and situated on .67 ACRE lot. WONDERFUL open floor plan with VAULTED ceilings and SPLIT bedroom layout. LARGE kitchen with BEAUTIFUL cabinetry. AMAZING bar top dining. QUAINT eat in area. TILED back splash and PANTRY. FORMAL Dining Space. GREAT ROOM boasts the craftsmanship in this home with BEAUTIFUL woodwork with WAINSCOTING, WINDOW Trim and gas FIREPLACE. Enjoy your morning coffee in the FINISHED Sunroom with MANY windows for NATURAL light and beautiful VIEW to the REAR yard. HUGE bonus room for recreation or home office space. Rear STORAGE. ESTABLISHED landscape. DON'T miss out , this could be your NEXTHOME !
Home Details
Home Type
- Single Family
Est. Annual Taxes
- $2,125
Year Built
- Built in 2013
Lot Details
- 0.67
Parking
- 2 Car Attached Garage
Home Design
- Ranch Style House
- Brick Veneer
Interior Spaces
- Open Floorplan
- Tray Ceiling
- Cathedral Ceiling
- Ceiling Fan
- Gas Log Fireplace
- Insulated Windows
- Blinds
- Crawl Space
- Attic Floors
Kitchen
- Eat-In Kitchen
- Range
- Microwave
- Dishwasher
Flooring
- Wood
- Carpet
- Vinyl
Bedrooms and Bathrooms
- 4 Bedrooms
- Walk-In Closet
- 2 Full Bathrooms
- Double Vanity
- Bathtub with Shower
Laundry
- Laundry in unit
- Washer and Dryer
Home Security
- Home Security System
- Storm Windows
- Fire and Smoke Detector
Utilities
- Heat Pump System
- Propane
- Septic Tank
Additional Features
- Front Porch
- Property is zoned R40A - Residential Distri
Community Details
- No Home Owners Association
- Wade Subdivision
Listing and Financial Details
- Assessor Parcel Number 0488-90-4866
Ownership History
Purchase Details
Home Financials for this Owner
Home Financials are based on the most recent Mortgage that was taken out on this home.Purchase Details
Home Financials for this Owner
Home Financials are based on the most recent Mortgage that was taken out on this home.Similar Homes in Stedman, NC
Home Values in the Area
Average Home Value in this Area
Purchase History
| Date | Buyer | Sale Price | Title Company |
|---|---|---|---|
| Williams Trevade S | $300,000 | -- | |
| Campbell John C | $180,000 | None Available |
Mortgage History
| Date | Status | Borrower | Loan Amount |
|---|---|---|---|
| Open | Williams Trevade S | $301,900 | |
| Previous Owner | Campbel John W | $169,200 | |
| Previous Owner | Campbell John C | $179,900 | |
| Previous Owner | Cain Builders Inc | $150,000 |
Property History
| Date | Event | Price | Change | Sq Ft Price |
|---|---|---|---|---|
| 10/17/2022 10/17/22 | Sold | $299,900 | -1.7% | -- |
| 09/18/2022 09/18/22 | Pending | -- | -- | -- |
| 08/05/2022 08/05/22 | For Sale | $305,000 | +69.5% | -- |
| 08/28/2015 08/28/15 | Sold | $179,900 | 0.0% | $87 / Sq Ft |
| 07/23/2015 07/23/15 | Pending | -- | -- | -- |
| 02/04/2015 02/04/15 | For Sale | $179,900 | -- | $87 / Sq Ft |
Tax History Compared to Growth
Tax History
| Year | Tax Paid | Tax Assessment Tax Assessment Total Assessment is a certain percentage of the fair market value that is determined by local assessors to be the total taxable value of land and additions on the property. | Land | Improvement |
|---|---|---|---|---|
| 2024 | $2,125 | $200,233 | $12,000 | $188,233 |
| 2023 | $2,125 | $200,233 | $12,000 | $188,233 |
| 2022 | $1,902 | $191,739 | $12,000 | $179,739 |
| 2021 | $1,902 | $191,739 | $12,000 | $179,739 |
| 2019 | $1,902 | $184,800 | $12,000 | $172,800 |
| 2018 | $1,833 | $184,800 | $12,000 | $172,800 |
| 2017 | $1,833 | $184,800 | $12,000 | $172,800 |
| 2016 | $1,748 | $188,400 | $12,000 | $176,400 |
| 2015 | $1,748 | $188,400 | $12,000 | $176,400 |
| 2014 | $1,482 | $158,893 | $12,000 | $146,893 |
Agents Affiliated with this Home
-
Michelle Morris

Seller's Agent in 2022
Michelle Morris
NEXTHOME INTEGRITY FIRST
(910) 322-5334
12 in this area
115 Total Sales
-
TAMMY BARRY
T
Seller's Agent in 2015
TAMMY BARRY
ALL ABOUT HOMES
(910) 433-3068
2 in this area
26 Total Sales
-
Corinne Smith

Buyer's Agent in 2015
Corinne Smith
COLDWELL BANKER ADVANTAGE - FAYETTEVILLE
(910) 322-5168
14 in this area
948 Total Sales
Map
Source: Doorify MLS
MLS Number: LP690367
APN: 0488-90-4866
- 2511 Wade Stedman Rd
- 2485 Wade Stedman Rd
- 2485 Wade-Stedman Rd
- 2521 Wade Stedman Rd
- 2106 Tigger Trail
- 2102 Tigger Trail
- 2110 Tigger Trail
- 2531 Wade Stedman Rd
- 2531 Wade-Stedman Rd
- 2114 Tigger (Lot 4) Trail
- 5752 Pooh (Lot 35) Ave
- 5752 Pooh Ave
- 2522 Wade Stedman Rd
- 5748 Pooh Ave
- 5741 Pooh Ave
- 5741 Pooh (Lot 24) Ave
- 2465 Wade Stedman Rd
- 2107 Tigger Trail
- 5748 Pooh (Lot 36) Ave
- 2111 Tigger Trail
