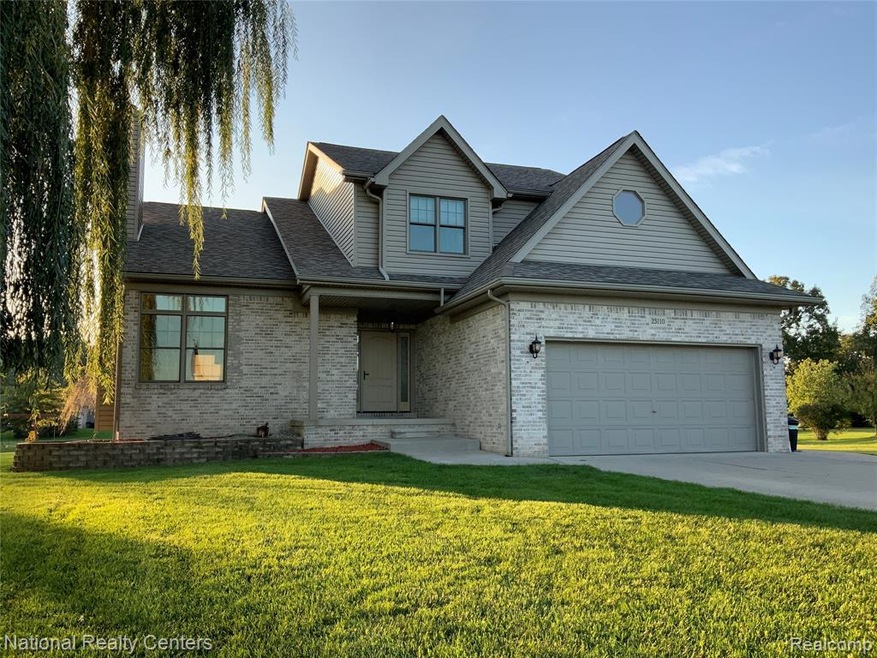25110 Bernadine Ct Unit 67 New Boston, MI 48164
Highlights
- Spa
- Colonial Architecture
- Ground Level Unit
- Home fronts a pond
- Deck
- Covered patio or porch
About This Home
As of July 2023Stunning 4 Bedroom 2 and 1/2 Bath Colonial on Large Lot With Pond View! Hardwood Floors. Updated Kitchen with Granite Countertops and Tile Backsplash. New Disposal. All Appliances Included. New Light Fixtures. Formal Dining Room. Great Room with Vaulted Ceiling and Gas Fireplace. Six Panel Doors. 2 Tier Patio with Trex Decking, Stamped Concrete, Hot Tub, and Covered Pergola ready for stain. Master Suite with Walk In Closet and Separate Shower and Jacuzzi Tub. Huge Yard with Firepit. New Furnace and Ac (2014). New Roof (2014).Pella Windows Throughout. 1st Floor Laundry. Heated Garage. Fish Friendly Serene Pond Across the Street on the Quiet Cul De Sac. Sunsetter Awning. All Appliances Stay. Basement Framed and Ready for Finishing with Glass Block Windows. BATVAI
Last Buyer's Agent
Dean Agius
3Sixty5 Realty License #6501349445
Home Details
Home Type
- Single Family
Est. Annual Taxes
Year Built
- Built in 1996 | Remodeled in 2014
Lot Details
- 0.7 Acre Lot
- Lot Dimensions are 92 x 300 x 310 x 320
- Home fronts a pond
HOA Fees
- $30 Monthly HOA Fees
Home Design
- Colonial Architecture
- Brick Exterior Construction
- Poured Concrete
Interior Spaces
- 1,950 Sq Ft Home
- 2-Story Property
- Ceiling Fan
- Gas Fireplace
- Great Room with Fireplace
- Unfinished Basement
- Sump Pump
Kitchen
- Free-Standing Gas Range
- Microwave
- Dishwasher
- Disposal
Bedrooms and Bathrooms
- 4 Bedrooms
Laundry
- Dryer
- Washer
Parking
- 2 Car Direct Access Garage
- Garage Door Opener
Outdoor Features
- Spa
- Deck
- Covered patio or porch
Location
- Ground Level Unit
Utilities
- Forced Air Heating and Cooling System
- Heating System Uses Natural Gas
- Natural Gas Water Heater
Community Details
- Eagle Estates Condo Amd Subdivision
Listing and Financial Details
- Assessor Parcel Number 75079010067000
Ownership History
Purchase Details
Home Financials for this Owner
Home Financials are based on the most recent Mortgage that was taken out on this home.Purchase Details
Home Financials for this Owner
Home Financials are based on the most recent Mortgage that was taken out on this home.Purchase Details
Home Financials for this Owner
Home Financials are based on the most recent Mortgage that was taken out on this home.Purchase Details
Purchase Details
Map
Home Values in the Area
Average Home Value in this Area
Purchase History
| Date | Type | Sale Price | Title Company |
|---|---|---|---|
| Warranty Deed | $355,000 | First American Title | |
| Warranty Deed | $289,000 | None Available | |
| Deed | $215,000 | Attorneys Title Agency Llc | |
| Sheriffs Deed | $211,294 | None Available | |
| Deed | $222,000 | -- |
Mortgage History
| Date | Status | Loan Amount | Loan Type |
|---|---|---|---|
| Open | $284,000 | New Conventional | |
| Previous Owner | $230,500 | New Conventional | |
| Previous Owner | $230,500 | New Conventional | |
| Previous Owner | $224,000 | New Conventional | |
| Previous Owner | $218,549 | No Value Available | |
| Previous Owner | $215,018 | New Conventional | |
| Previous Owner | $215,000 | Purchase Money Mortgage | |
| Previous Owner | $56,000 | Credit Line Revolving | |
| Previous Owner | $214,000 | Unknown | |
| Previous Owner | $56,000 | Credit Line Revolving |
Property History
| Date | Event | Price | Change | Sq Ft Price |
|---|---|---|---|---|
| 07/31/2023 07/31/23 | Sold | $355,000 | -1.4% | $182 / Sq Ft |
| 07/30/2023 07/30/23 | Pending | -- | -- | -- |
| 06/21/2023 06/21/23 | For Sale | $360,000 | +24.6% | $185 / Sq Ft |
| 02/07/2020 02/07/20 | Sold | $289,000 | -2.0% | $148 / Sq Ft |
| 10/29/2019 10/29/19 | Price Changed | $294,999 | -1.7% | $151 / Sq Ft |
| 09/20/2019 09/20/19 | For Sale | $300,000 | -- | $154 / Sq Ft |
Tax History
| Year | Tax Paid | Tax Assessment Tax Assessment Total Assessment is a certain percentage of the fair market value that is determined by local assessors to be the total taxable value of land and additions on the property. | Land | Improvement |
|---|---|---|---|---|
| 2024 | $3,787 | $170,300 | $0 | $0 |
| 2023 | $2,937 | $140,500 | $0 | $0 |
| 2022 | $6,731 | $132,900 | $0 | $0 |
| 2021 | $6,519 | $121,600 | $0 | $0 |
| 2020 | $4,454 | $114,200 | $0 | $0 |
| 2019 | $4,252 | $108,000 | $0 | $0 |
| 2018 | $2,337 | $105,400 | $0 | $0 |
| 2017 | $3,602 | $139,700 | $0 | $0 |
| 2016 | $4,048 | $139,700 | $0 | $0 |
| 2015 | $10,126 | $131,800 | $0 | $0 |
| 2013 | $9,810 | $98,100 | $0 | $0 |
| 2012 | -- | $98,100 | $27,800 | $70,300 |
Source: Realcomp
MLS Number: 219097528
APN: 75-079-01-0067-000
- 26239A Leontine Rd
- 26147 Frankfort Rd
- 00 Huron River Dr
- 37684 Territorial Crossings Rd
- 23010 Waltz Rd
- 24817 Clark Rd
- 23755 Clark Rd
- 22153 Waltz Rd
- 28203 Waltz Rd
- 23178 Heron St
- 28218 Mineral Springs Rd
- 23154 Heron St
- 22128 Bell Rd
- 23370 Blazer Ct
- 28503 Margaret Ln Unit 1
- 23086 N Evan Ct Unit 20
- 0 Oakville Waltz Rd Unit 20240044213
- 0 Oakville Waltz Rd Unit G50038710
- 24220 Fairview Dr
- 32461 West Rd
