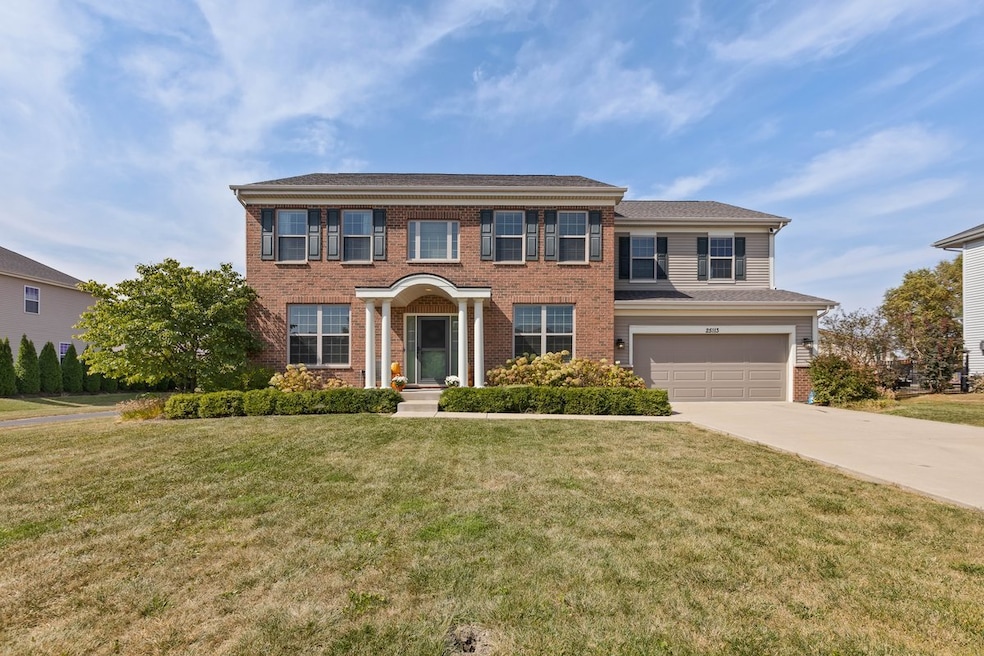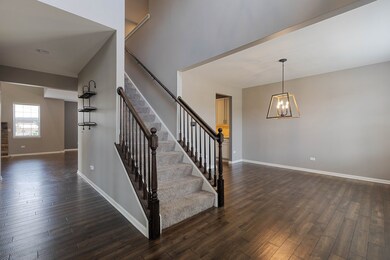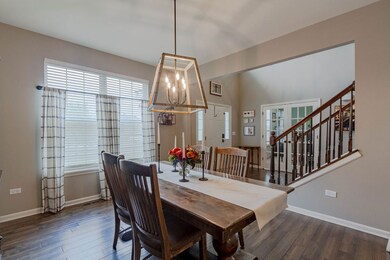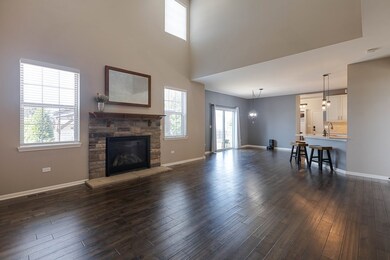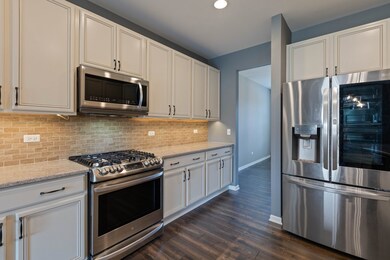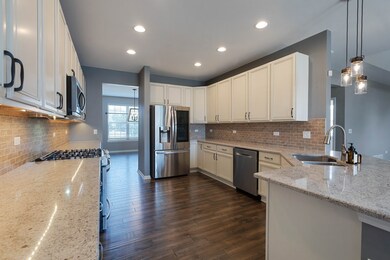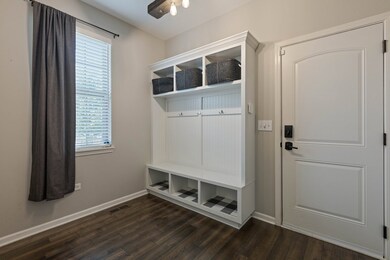
25113 W Prairie Grove Dr Plainfield, IL 60585
Highlights
- Open Floorplan
- Colonial Architecture
- Vaulted Ceiling
- Freedom Elementary School Rated A-
- Community Lake
- Wood Flooring
About This Home
As of October 2024Step inside this stunning Colonial home located in the prestigious White Ash Farm Subdivision, within the highly sought-after Plainfield North High School District 202. This home features an open-concept, bright kitchen equipped with updated stainless steel appliances, quartz countertops & high-end off-white cabinets. Enjoy ample storage, a large peninsula, abundant counter space, and a walk-in pantry. The breakfast area off the kitchen is perfect for casual meals, while the separate formal dining room is ideal for special occasions. The main floor boasts not one, but two versatile flex rooms that can serve as an office, den, craft room, or playroom. Gather with family in the spacious two-story family room, complete with a cozy fireplace. Gorgeous Scraped Hickory Hardwood floors extend throughout the entire main level. Upstairs relax in the owner's suite, featuring an additional sitting area, a large bath with soaker tub, and a separate shower. Four more bedrooms and a full bath complete the upstairs, along with the convince of an upstairs laundry room. The the basement is partially finished, with some walls and doors already in place , offering ample storage rooms and high-end shelving and cabinets. This move-in ready home, with it's numerous upgrades and high-end finishes, is a must-see. Why wait for a new build when this beautiful home has it all!!! **New garage door & system, larger humidifier & water tank, larger upgraded furnace & A/C, turned loft into 5th bedroom, all in 2020. All new appliances 2021. Electric Car charging port installed in garage.
Last Agent to Sell the Property
Exit Strategy Realty License #475192809 Listed on: 09/24/2024

Home Details
Home Type
- Single Family
Est. Annual Taxes
- $12,879
Year Built
- Built in 2016
Lot Details
- Lot Dimensions are 84x123
- Paved or Partially Paved Lot
- Sprinkler System
HOA Fees
- $46 Monthly HOA Fees
Parking
- 3 Car Attached Garage
- Tandem Garage
- Garage Door Opener
- Driveway
- Parking Included in Price
Home Design
- Colonial Architecture
- Asphalt Roof
- Concrete Perimeter Foundation
Interior Spaces
- 3,415 Sq Ft Home
- 2-Story Property
- Open Floorplan
- Built-In Features
- Vaulted Ceiling
- Whole House Fan
- Ceiling Fan
- Gas Log Fireplace
- Blinds
- Family Room with Fireplace
- Living Room
- Formal Dining Room
- Home Office
- Bonus Room
- Wood Flooring
Kitchen
- Range with Range Hood
- Microwave
- Freezer
- Dishwasher
- Stainless Steel Appliances
- Disposal
Bedrooms and Bathrooms
- 5 Bedrooms
- 5 Potential Bedrooms
- Walk-In Closet
- Dual Sinks
- Soaking Tub
- Separate Shower
Laundry
- Laundry Room
- Laundry on upper level
Partially Finished Basement
- Basement Fills Entire Space Under The House
- Sump Pump
Home Security
- Storm Doors
- Carbon Monoxide Detectors
Outdoor Features
- Brick Porch or Patio
- Gazebo
Schools
- Freedom Elementary School
- Heritage Grove Middle School
- Plainfield North High School
Utilities
- Central Air
- Humidifier
- Vented Exhaust Fan
- Heating System Uses Natural Gas
- Gas Water Heater
- Water Softener is Owned
Community Details
Overview
- Bill Lopina Association, Phone Number (815) 744-6822
- White Ash Farm Subdivision
- Property managed by AMG Management Group, LLC
- Community Lake
Recreation
- Horse Trails
Ownership History
Purchase Details
Home Financials for this Owner
Home Financials are based on the most recent Mortgage that was taken out on this home.Purchase Details
Purchase Details
Home Financials for this Owner
Home Financials are based on the most recent Mortgage that was taken out on this home.Purchase Details
Purchase Details
Similar Homes in Plainfield, IL
Home Values in the Area
Average Home Value in this Area
Purchase History
| Date | Type | Sale Price | Title Company |
|---|---|---|---|
| Warranty Deed | $535,000 | Chicago Title | |
| Quit Claim Deed | -- | None Listed On Document | |
| Warranty Deed | $389,659 | Fidelity National Title | |
| Special Warranty Deed | $460,500 | Fidelity National Title | |
| Special Warranty Deed | $474,000 | None Available |
Mortgage History
| Date | Status | Loan Amount | Loan Type |
|---|---|---|---|
| Open | $508,250 | New Conventional | |
| Previous Owner | $346,521 | FHA | |
| Previous Owner | $372,099 | FHA | |
| Previous Owner | $25,000,000 | Construction |
Property History
| Date | Event | Price | Change | Sq Ft Price |
|---|---|---|---|---|
| 10/31/2024 10/31/24 | Off Market | $535,000 | -- | -- |
| 10/30/2024 10/30/24 | Sold | $535,000 | -7.0% | $157 / Sq Ft |
| 10/02/2024 10/02/24 | Pending | -- | -- | -- |
| 09/24/2024 09/24/24 | For Sale | $575,000 | -- | $168 / Sq Ft |
Tax History Compared to Growth
Tax History
| Year | Tax Paid | Tax Assessment Tax Assessment Total Assessment is a certain percentage of the fair market value that is determined by local assessors to be the total taxable value of land and additions on the property. | Land | Improvement |
|---|---|---|---|---|
| 2023 | $13,756 | $175,229 | $26,936 | $148,293 |
| 2022 | $12,879 | $155,349 | $25,481 | $129,868 |
| 2021 | $11,314 | $147,952 | $24,268 | $123,684 |
| 2020 | $11,310 | $144,334 | $23,883 | $120,451 |
| 2019 | $11,140 | $140,266 | $23,210 | $117,056 |
| 2018 | $10,339 | $128,242 | $22,699 | $105,543 |
| 2017 | $11,564 | $138,215 | $36,829 | $101,386 |
| 2016 | $5,903 | $36,036 | $36,036 | $0 |
| 2015 | $868 | $34,650 | $34,650 | $0 |
| 2014 | $868 | $9,317 | $9,317 | $0 |
| 2013 | $868 | $40,190 | $40,190 | $0 |
Agents Affiliated with this Home
-
Stephany Bejar

Seller's Agent in 2024
Stephany Bejar
Exit Strategy Realty
(708) 642-1174
28 Total Sales
-
Keith Kreis

Buyer's Agent in 2024
Keith Kreis
Charles Rutenberg Realty of IL
(630) 281-2507
63 Total Sales
Map
Source: Midwest Real Estate Data (MRED)
MLS Number: 12171632
APN: 01-29-208-006
- 12118 Red Clover Ct
- 12116 Winterberry Ln
- 12074 Winterberry Ln
- 12315 Blue Iris Ln
- 11911 Winterberry Ln
- 25401 W 119th St
- 11825 Ford Ct
- 70AC W 119th St
- 24825 Gates Ct
- 12906 S Sydney Cir
- 0 W 119th St
- 25734 Galway Ave
- 11640 Century Cir
- 12433 Dublin Ln
- 12820 Tipperary Ln
- 12414 Dublin Ln
- 11616 Century Cir
- 24618 W Alexis Ln
- 11650 Liberty Ln
- 11646 Liberty Ln
