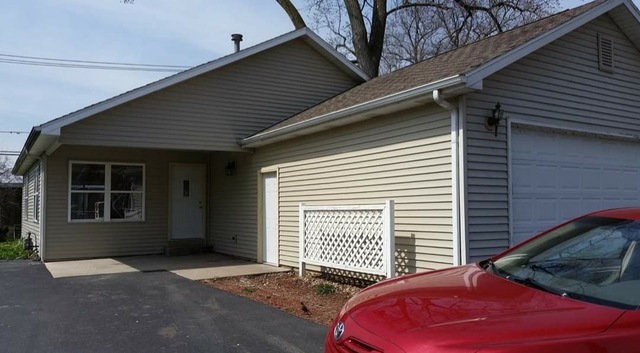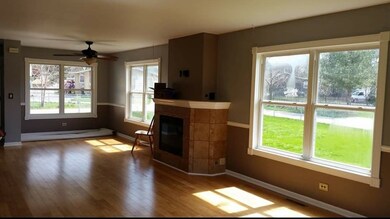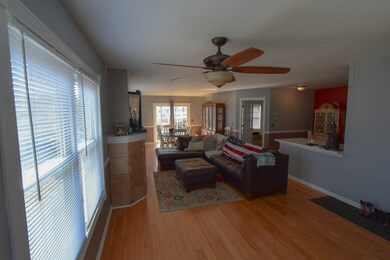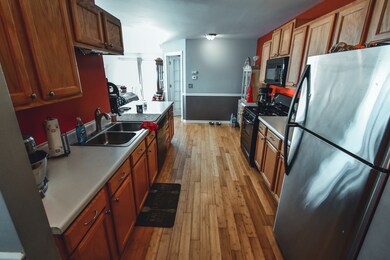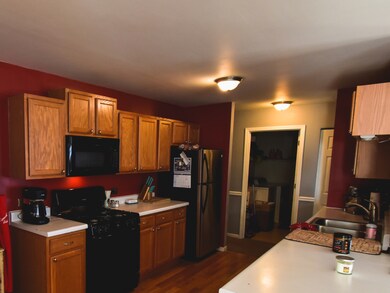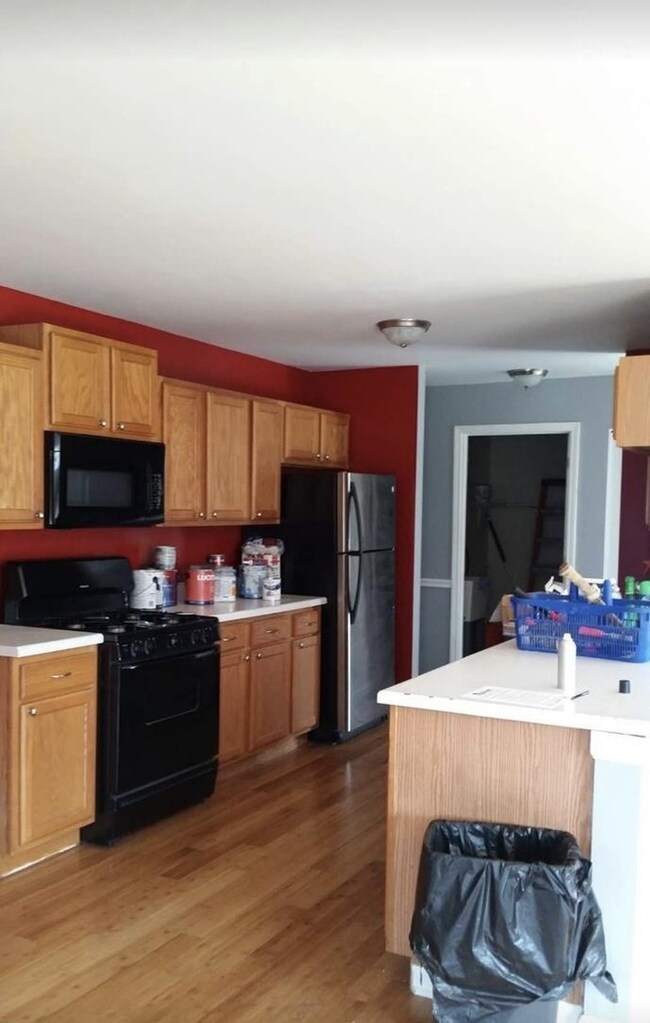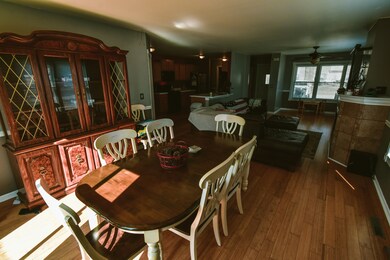
25117 W Mitchell Ct Ingleside, IL 60041
Highlights
- Ranch Style House
- Central Air
- Electric Fireplace
- Attached Garage
About This Home
As of April 2022WELCOME HOME!! THIS 3 BEDROOM, 2 BATH RANCH IS ONE BLOCK FROM PRIVATE LAKE WITH ACCESS TO THE CHAIN O LAKES! TWO BLOCKS FROM LAKE COUNTY FOREST PRESERVE FOR BIKING, HIKING AND ENJOYING NATURE. NEW WINDOWS (2017), WOOD FLOORS, RECENTLY UPDATED BATHS, FIREPLACE, BRICK PAVER PATIO, 2 CAR GARAGE, AND FRESHLY PAINTED MAKE THIS HOME READY TO MOVE INTO AND ENJOY LAKE LIFE.
Last Agent to Sell the Property
RE/MAX Advantage Realty License #475174463 Listed on: 03/03/2020

Home Details
Home Type
- Single Family
Est. Annual Taxes
- $5,143
Year Built
- 1999
Parking
- Attached Garage
- Garage Is Owned
Home Design
- Ranch Style House
- Vinyl Siding
Interior Spaces
- Primary Bathroom is a Full Bathroom
- Electric Fireplace
- Crawl Space
Location
- Flood Zone Lot
Utilities
- Central Air
- Heating System Uses Gas
- Well
Ownership History
Purchase Details
Home Financials for this Owner
Home Financials are based on the most recent Mortgage that was taken out on this home.Purchase Details
Home Financials for this Owner
Home Financials are based on the most recent Mortgage that was taken out on this home.Purchase Details
Home Financials for this Owner
Home Financials are based on the most recent Mortgage that was taken out on this home.Purchase Details
Purchase Details
Home Financials for this Owner
Home Financials are based on the most recent Mortgage that was taken out on this home.Purchase Details
Home Financials for this Owner
Home Financials are based on the most recent Mortgage that was taken out on this home.Purchase Details
Similar Homes in Ingleside, IL
Home Values in the Area
Average Home Value in this Area
Purchase History
| Date | Type | Sale Price | Title Company |
|---|---|---|---|
| Warranty Deed | $175,000 | First American Title | |
| Interfamily Deed Transfer | -- | Ravenswood Title Company Llc | |
| Warranty Deed | $159,000 | 1St American Title | |
| Warranty Deed | $126,000 | Lawyers | |
| Corporate Deed | $131,500 | Imperial Land Title Inc | |
| Quit Claim Deed | -- | Imperial Land Title Inc | |
| Warranty Deed | $15,000 | First American Title |
Mortgage History
| Date | Status | Loan Amount | Loan Type |
|---|---|---|---|
| Open | $140,000 | New Conventional | |
| Previous Owner | $111,000 | New Conventional | |
| Previous Owner | $149,000 | Purchase Money Mortgage | |
| Previous Owner | $130,419 | FHA | |
| Previous Owner | $95,000 | No Value Available |
Property History
| Date | Event | Price | Change | Sq Ft Price |
|---|---|---|---|---|
| 04/22/2022 04/22/22 | For Sale | $234,900 | -2.1% | $197 / Sq Ft |
| 04/21/2022 04/21/22 | Sold | $240,000 | +37.1% | $202 / Sq Ft |
| 04/03/2020 04/03/20 | Sold | $175,000 | 0.0% | $147 / Sq Ft |
| 03/09/2020 03/09/20 | Pending | -- | -- | -- |
| 03/03/2020 03/03/20 | For Sale | $175,000 | -- | $147 / Sq Ft |
Tax History Compared to Growth
Tax History
| Year | Tax Paid | Tax Assessment Tax Assessment Total Assessment is a certain percentage of the fair market value that is determined by local assessors to be the total taxable value of land and additions on the property. | Land | Improvement |
|---|---|---|---|---|
| 2024 | $5,143 | $77,669 | $4,992 | $72,677 |
| 2023 | $4,539 | $66,263 | $4,703 | $61,560 |
| 2022 | $4,539 | $57,157 | $3,798 | $53,359 |
| 2021 | $4,247 | $51,948 | $3,580 | $48,368 |
| 2020 | $3,984 | $46,677 | $3,529 | $43,148 |
| 2019 | $3,857 | $44,761 | $3,384 | $41,377 |
| 2018 | $2,355 | $30,332 | $3,186 | $27,146 |
| 2017 | $2,028 | $28,036 | $2,945 | $25,091 |
| 2016 | $2,088 | $25,641 | $2,693 | $22,948 |
| 2015 | $2,140 | $23,928 | $2,513 | $21,415 |
| 2014 | $1,484 | $18,538 | $4,478 | $14,060 |
| 2012 | $1,451 | $17,540 | $4,666 | $12,874 |
Agents Affiliated with this Home
-
William Folger
W
Seller's Agent in 2022
William Folger
Blue Fence Real Estate Inc.
(847) 909-2531
3 in this area
61 Total Sales
-
Jenifer Dosch

Seller's Agent in 2020
Jenifer Dosch
RE/MAX
(224) 588-0823
2 in this area
91 Total Sales
Map
Source: Midwest Real Estate Data (MRED)
MLS Number: MRD10656069
APN: 05-13-209-013
- 35611 N Grove Ave
- 35647 N Grove Ave
- 24631 W Clinton Ave
- 24725 W Hawthorne Dr
- 930 N Fairfield Rd
- 35580 N Sunnyside Ave
- 35976 N Fairfield Rd
- 24521 W Stub Ave
- 1418 W Split Oak Cir
- 36147 N Eagle Ct
- 24655 W Passavant Ave
- 25785 W Hillside Ave
- 35634 N Greenleaf Ave
- 25269 W Anderson St
- 1221 N Village Dr
- 35130 N Fairfield Rd
- 1623 Beverly Dr
- 1418 Barberry Ln
- 1286 N Red Oak Cir Unit 4
- 35720 N Laurel Ave
