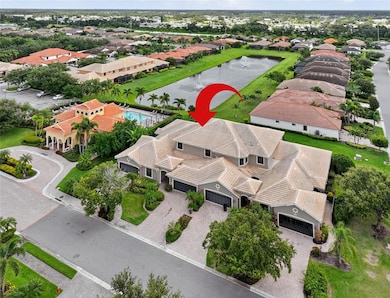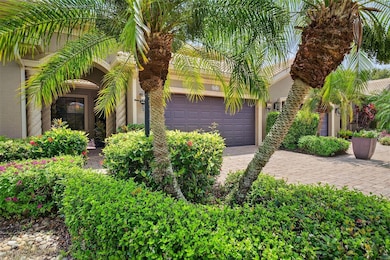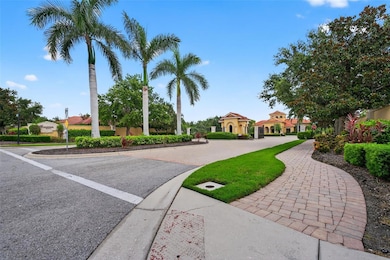
2512 61st Ave E Ellenton, FL 34222
East Ellentown NeighborhoodEstimated payment $3,187/month
Highlights
- Fitness Center
- Lake View
- Cathedral Ceiling
- Gated Community
- Clubhouse
- Wood Flooring
About This Home
Welcome to Bougainvillea Place—a gated, Mediterranean-inspired community where luxury meets low-maintenance living. This stunning former model home offers over 2,400 square feet of beautifully upgraded space, including 4 bedrooms and 3.5 baths, all designed for comfort, privacy, and effortless entertaining. From the moment you step inside, soaring ceilings, elegant tile flooring, and upgraded finishes set the tone for a home that’s anything but ordinary.
Thoughtfully designed with impact windows, central vacuum, whole-house surround sound, and custom lighting and plumbing fixtures, no detail was overlooked. The gourmet kitchen features granite countertops, maple cabinetry with roll-out shelves, under-cabinet lighting, and stainless steel appliances (less than a year old). The spacious first-floor primary suite offers convenience and retreat, while upstairs you'll find generously sized guest bedrooms—each with its own attached bathroom for ultimate privacy.
Relax on your private screened-in patio and enjoy tranquil lake views, or take a short stroll (just 120 feet!) to the heated community pool with private cabanas, fitness center, dog park, and community garden. Additional upgrades include a barrel tile roof (recently replaced), paver driveway and walkways, modern HVAC system with transferable 10-year warranty, and metal stud construction.
Located just minutes from I-75 and within walking distance to the Ellenton Outlet Mall, restaurants, and shops, this home offers exceptional value and an unbeatable location. If you're looking for move-in ready elegance in a gated, maintenance-free community—this is it.
Listing Agent
LPT REALTY, LLC Brokerage Phone: 877-366-2213 License #3585550 Listed on: 07/16/2025

Townhouse Details
Home Type
- Townhome
Est. Annual Taxes
- $2,818
Year Built
- Built in 2007
Lot Details
- 3,489 Sq Ft Lot
- West Facing Home
HOA Fees
- $411 Monthly HOA Fees
Parking
- 2 Car Attached Garage
- Ground Level Parking
- Garage Door Opener
Property Views
- Lake
- Woods
Home Design
- Slab Foundation
- Tile Roof
- Block Exterior
- Stucco
Interior Spaces
- 2,412 Sq Ft Home
- 2-Story Property
- Crown Molding
- Cathedral Ceiling
- Ceiling Fan
- Sliding Doors
- Family Room Off Kitchen
- Separate Formal Living Room
- Formal Dining Room
- Smart Home
- Laundry Room
Kitchen
- Eat-In Kitchen
- Built-In Oven
- Cooktop
- Microwave
- Dishwasher
- Granite Countertops
Flooring
- Wood
- Tile
Bedrooms and Bathrooms
- 4 Bedrooms
- Primary Bedroom on Main
- En-Suite Bathroom
- Walk-In Closet
- Jack-and-Jill Bathroom
- Makeup or Vanity Space
- Split Vanities
- Bathtub With Separate Shower Stall
- Garden Bath
Eco-Friendly Details
- Energy-Efficient HVAC
- Energy-Efficient Thermostat
- Whole House Vacuum System
Outdoor Features
- Courtyard
- Enclosed patio or porch
- Exterior Lighting
- Outdoor Storage
Schools
- Blackburn Elementary School
- Buffalo Creek Middle School
- Palmetto High School
Utilities
- Central Heating and Cooling System
- Vented Exhaust Fan
- Thermostat
- Electric Water Heater
- Cable TV Available
Listing and Financial Details
- Visit Down Payment Resource Website
- Tax Lot 159
- Assessor Parcel Number 812508459
Community Details
Overview
- Association fees include pool, maintenance structure, ground maintenance, pest control
- Inframark Association, Phone Number (281) 870-0585
- Visit Association Website
- Bougainvillea Place Community
- Bougainvillea Place Subdivision
- On-Site Maintenance
- The community has rules related to deed restrictions
Amenities
- Clubhouse
- Community Mailbox
Recreation
- Fitness Center
- Community Pool
Pet Policy
- Pets Allowed
- 4 Pets Allowed
Security
- Gated Community
- Fire and Smoke Detector
Map
Home Values in the Area
Average Home Value in this Area
Tax History
| Year | Tax Paid | Tax Assessment Tax Assessment Total Assessment is a certain percentage of the fair market value that is determined by local assessors to be the total taxable value of land and additions on the property. | Land | Improvement |
|---|---|---|---|---|
| 2024 | $2,773 | $230,638 | -- | -- |
| 2023 | $2,773 | $223,920 | $0 | $0 |
| 2022 | $2,693 | $217,398 | $0 | $0 |
| 2021 | $2,580 | $211,066 | $0 | $0 |
| 2020 | $4,068 | $267,609 | $30,000 | $237,609 |
| 2019 | $3,989 | $259,594 | $30,000 | $229,594 |
| 2018 | $2,901 | $221,002 | $0 | $0 |
| 2017 | $2,686 | $216,456 | $0 | $0 |
| 2016 | $1,973 | $163,238 | $0 | $0 |
| 2015 | $1,960 | $162,103 | $0 | $0 |
| 2014 | $1,960 | $158,822 | $0 | $0 |
| 2013 | $2,873 | $179,783 | $10,000 | $169,783 |
Property History
| Date | Event | Price | Change | Sq Ft Price |
|---|---|---|---|---|
| 07/16/2025 07/16/25 | For Sale | $460,000 | 0.0% | $191 / Sq Ft |
| 09/26/2024 09/26/24 | Rented | $3,000 | -14.3% | -- |
| 07/29/2024 07/29/24 | For Rent | $3,500 | 0.0% | -- |
| 01/29/2020 01/29/20 | Sold | $289,000 | -2.0% | $120 / Sq Ft |
| 12/29/2019 12/29/19 | Pending | -- | -- | -- |
| 11/20/2019 11/20/19 | Price Changed | $294,900 | -1.7% | $122 / Sq Ft |
| 10/19/2019 10/19/19 | For Sale | $299,900 | +42.8% | $124 / Sq Ft |
| 10/04/2012 10/04/12 | Sold | $210,000 | 0.0% | $86 / Sq Ft |
| 08/13/2012 08/13/12 | Pending | -- | -- | -- |
| 02/06/2012 02/06/12 | For Sale | $210,000 | -- | $86 / Sq Ft |
Purchase History
| Date | Type | Sale Price | Title Company |
|---|---|---|---|
| Warranty Deed | $289,000 | Attorney | |
| Warranty Deed | $284,000 | New Frontier Title Llc | |
| Warranty Deed | $210,000 | Attorney | |
| Special Warranty Deed | $506,300 | Attorney |
Mortgage History
| Date | Status | Loan Amount | Loan Type |
|---|---|---|---|
| Open | $330,000 | New Conventional | |
| Closed | $200,000 | New Conventional | |
| Previous Owner | $269,800 | New Conventional | |
| Previous Owner | $150,000 | New Conventional |
Similar Home in Ellenton, FL
Source: Stellar MLS
MLS Number: TB8407713
APN: 8125-0845-9
- 6107 25th St E
- 2515 63rd Ave E
- 2519 63rd Terrace E
- 2745 62nd Ave E
- 89 Whipporwill Ct
- 15 Meadowlark Cir
- 49 Partridge Ave
- 181 Nightingale Cir
- 83 Eagle Cir
- 179 Nightingale Cir
- 112 Eagle Cir
- 2926 61st Dr E
- 100 Whipporwill Ct
- 24 Meadowlark Cir
- 6859 Coconut Grove Cir Unit 34
- 73 Whipporwill Ct
- 76 Eagle Cir
- 6855 Coconut Grove Cir
- 135 Hummingbird Ave
- 146 Nightingale Cir
- 2710 59th Dr E
- 6859 Coconut Grove Cir Unit 34
- 6126 32nd St E
- 3109 Ruby Dr Unit 24
- 221 Amelo Ave Unit 1151
- 4180 Yardly Dr
- 6351 Rock Creek Cir
- 3946 Day Bridge Place
- 4123 Day Bridge Place
- 4036 Day Bridge Place
- 4119 Rocky Fork Terrace
- 3313 Caper Ct Unit 150
- 4175 Day Bridge Place
- 3317 Caper Ct Unit 149
- 3575 Vine Trail Unit 97
- 3610 Vine Trail Unit 124
- 757 Harbor Cir Unit 1787
- 5107 Willow Preserve Way
- 3614 Vine Trail Unit 123
- 3618 Vine Trail Unit 122






