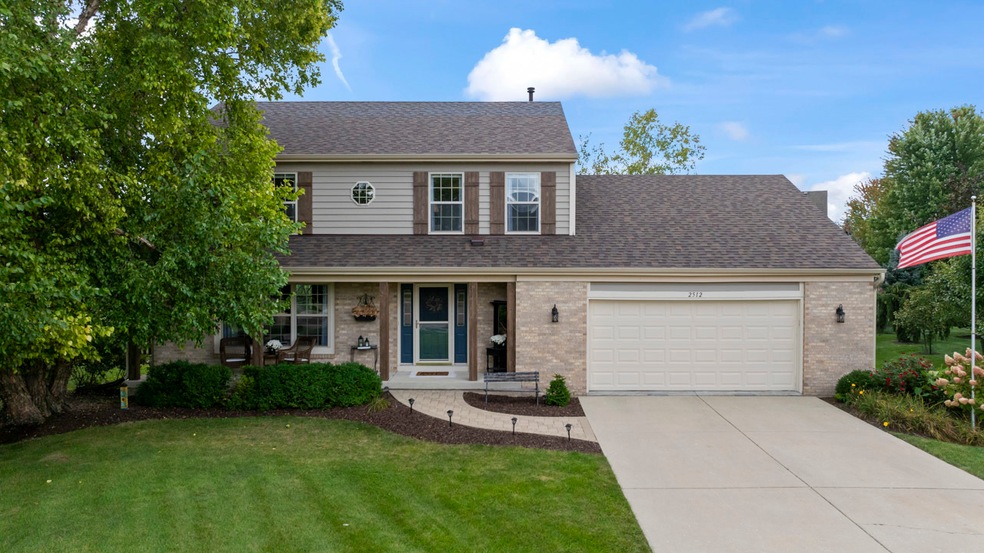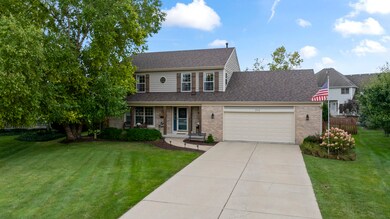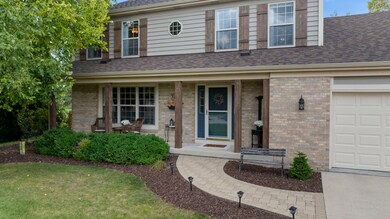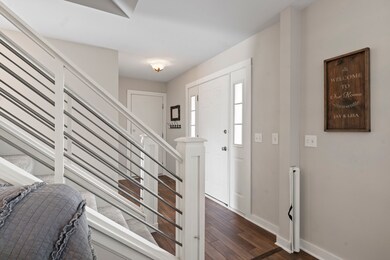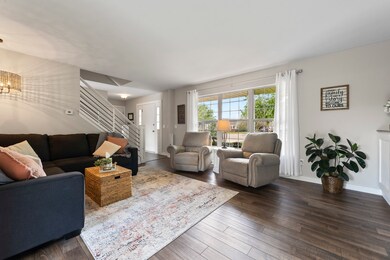
2512 Bainbridge Ct Aurora, IL 60506
Blackberry Countryside NeighborhoodHighlights
- Deck
- Recreation Room
- Home Gym
- Property is near a park
- Home Office
- Workshop
About This Home
As of November 2024Stunning, UPDATED, 4 bedroom, 3 bath home now for sale in the popular golf-course community, ORCHARD VALLEY, in western Aurora, IL! The current owners meticulously added new and modern touches inside and outside and you will be impressed! Located in a private cul-de sac on a fully-fenced, oversized, 1/3 ACRE LOT, this residence is ready for the next owner to move right in! As you approach the property, you will see a long, concrete driveway leading to an extra-wide 2 car garage. The exterior of the home has been transformed with a newer roof (2023), gutters (2023), freshly painted cedar siding (2023), and the addition of custom wood shutters and rustic front porch posts. When you enter into the foyer, take a look at the modernized stair railing and newer luxury vinyl plank flooring throughout the first floor. A cozy family room is at the front of the home and adjacent to a multi-purpose room currently being used as a home office; or make it an extension of the family room. The dining area has been decorated with wall panels and is naturally lit from the sliding glass door to the backyard. You will love the first floor FULL BATH off the foyer. The main attraction of this home is the spectacular, UPDATED, designer KITCHEN! With so many features to talk about, let's list them out: stainless steel appliances, 8 ft island with breakfast bar, granite countertops, shaker style cabinets, custom range-hood vented to the outside, and so much storage! The laundry room has been designed with convenience in mind; previously located in the basement, it has been moved next to the kitchen. The second floor has 4 bedrooms, all nicely-sized and 2 full baths. The primary suite is a retreat in itself; with an updated spa-like bathroom with double vanity, and a large walk-in closet. A finished basement has an abundance of options including recreation room, built-in bar, huge exercise room or possible hobby room filled with peg board, and another work room where the laundry was previously located. Finally, you must visit the backyard. There is a sizable deck, recently painted, overlooking the substantial lawn with a nice little garden in the back corner and so much room for so many possibilities! This neighborhood is less than a mile from shopping, dining, and only 1.5 miles from the I-88 east/west interchange. It's time to move and make it yours!
Home Details
Home Type
- Single Family
Est. Annual Taxes
- $8,351
Year Built
- Built in 1998
Lot Details
- Lot Dimensions are 37 x 196 x 149 x 147
- Cul-De-Sac
- Fenced Yard
- Wood Fence
- Pie Shaped Lot
HOA Fees
- $14 Monthly HOA Fees
Parking
- 2 Car Attached Garage
- Heated Garage
- Garage Door Opener
- Driveway
- Parking Space is Owned
Home Design
- Asphalt Roof
- Concrete Perimeter Foundation
Interior Spaces
- 2,038 Sq Ft Home
- 2-Story Property
- Window Screens
- Family Room Downstairs
- Living Room
- Combination Kitchen and Dining Room
- Home Office
- Recreation Room
- Workshop
- Utility Room with Study Area
- Home Gym
- Storm Screens
Kitchen
- Range with Range Hood
- Microwave
- Dishwasher
- Stainless Steel Appliances
Flooring
- Carpet
- Laminate
Bedrooms and Bathrooms
- 4 Bedrooms
- 4 Potential Bedrooms
- Bathroom on Main Level
- 3 Full Bathrooms
Laundry
- Laundry Room
- Dryer
- Washer
Finished Basement
- Basement Fills Entire Space Under The House
- Recreation or Family Area in Basement
- Basement Storage
- Basement Window Egress
Schools
- Hall Elementary School
- Herget Middle School
- West Aurora High School
Utilities
- Central Air
- Heating System Uses Natural Gas
Additional Features
- Deck
- Property is near a park
Community Details
- Association fees include insurance
- Orchard Valley HOA Manager Association, Phone Number (815) 744-6822
- Orchard Valley Subdivision
- Property managed by AMG Management Group
Ownership History
Purchase Details
Home Financials for this Owner
Home Financials are based on the most recent Mortgage that was taken out on this home.Purchase Details
Home Financials for this Owner
Home Financials are based on the most recent Mortgage that was taken out on this home.Purchase Details
Home Financials for this Owner
Home Financials are based on the most recent Mortgage that was taken out on this home.Purchase Details
Purchase Details
Home Financials for this Owner
Home Financials are based on the most recent Mortgage that was taken out on this home.Purchase Details
Map
Similar Homes in Aurora, IL
Home Values in the Area
Average Home Value in this Area
Purchase History
| Date | Type | Sale Price | Title Company |
|---|---|---|---|
| Warranty Deed | $425,000 | None Listed On Document | |
| Warranty Deed | $255,000 | North American Title Co | |
| Deed | -- | Law Title Insurance Co Inc | |
| Interfamily Deed Transfer | -- | -- | |
| Joint Tenancy Deed | -- | Ticor Title Insurance | |
| Trustee Deed | $214,500 | Chicago Title Insurance Co |
Mortgage History
| Date | Status | Loan Amount | Loan Type |
|---|---|---|---|
| Open | $225,000 | New Conventional | |
| Previous Owner | $200,750 | New Conventional | |
| Previous Owner | $204,000 | New Conventional | |
| Previous Owner | $217,000 | New Conventional | |
| Previous Owner | $40,000 | Unknown | |
| Previous Owner | $20,000 | Unknown | |
| Previous Owner | $237,000 | Unknown | |
| Previous Owner | $198,000 | Unknown | |
| Previous Owner | $195,000 | No Value Available | |
| Previous Owner | $31,000 | Unknown | |
| Previous Owner | $182,400 | No Value Available |
Property History
| Date | Event | Price | Change | Sq Ft Price |
|---|---|---|---|---|
| 11/04/2024 11/04/24 | Sold | $425,000 | 0.0% | $209 / Sq Ft |
| 09/28/2024 09/28/24 | Pending | -- | -- | -- |
| 09/26/2024 09/26/24 | For Sale | $425,000 | -- | $209 / Sq Ft |
Tax History
| Year | Tax Paid | Tax Assessment Tax Assessment Total Assessment is a certain percentage of the fair market value that is determined by local assessors to be the total taxable value of land and additions on the property. | Land | Improvement |
|---|---|---|---|---|
| 2023 | $8,351 | $105,489 | $26,034 | $79,455 |
| 2022 | $8,086 | $97,386 | $24,034 | $73,352 |
| 2021 | $7,904 | $92,678 | $22,872 | $69,806 |
| 2020 | $7,905 | $90,701 | $22,384 | $68,317 |
| 2019 | $7,963 | $87,735 | $21,652 | $66,083 |
| 2018 | $7,114 | $77,546 | $19,813 | $57,733 |
| 2017 | $6,984 | $74,058 | $18,922 | $55,136 |
| 2016 | $6,861 | $70,794 | $18,088 | $52,706 |
| 2015 | -- | $65,867 | $16,829 | $49,038 |
| 2014 | -- | $62,982 | $16,092 | $46,890 |
| 2013 | -- | $63,644 | $16,261 | $47,383 |
Source: Midwest Real Estate Data (MRED)
MLS Number: 12146423
APN: 14-13-479-022
- 2468 Clovertree Ct
- 2421 Deerfield Dr
- 2449 Cambridge Dr
- 641 Independence Dr
- 3108 Trillium Ct W
- 2180 Baker St Unit 3
- 2432 Courtyard Cir Unit 1
- 2426 Courtyard Cir Unit 4
- 2416 Courtyard Cir Unit 1
- 1126 Village Center Pkwy Unit 6
- 230 S Constitution Dr
- 60 Barn Swallow Ct
- 80 Barn Swallow Ct
- 2080 Carolyn Rd
- 2060 Carolyn Rd
- 1246 Verona Ridge Dr Unit 3
- 336 S Constitution Dr
- 342 S Constitution Dr
- 393 S Constitution Dr
- 1730 W Galena Blvd Unit 402E
