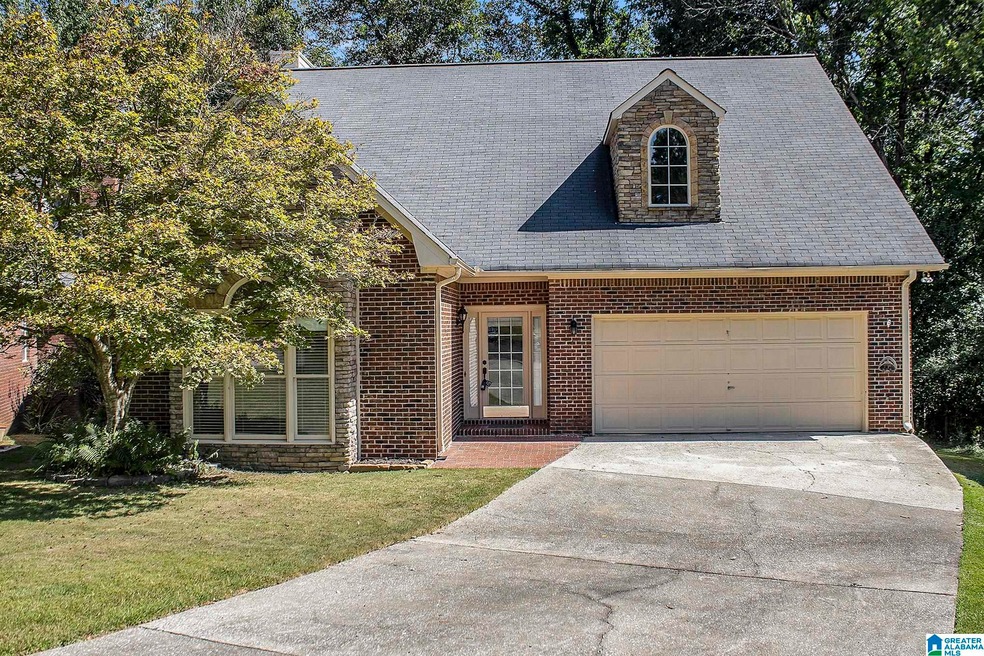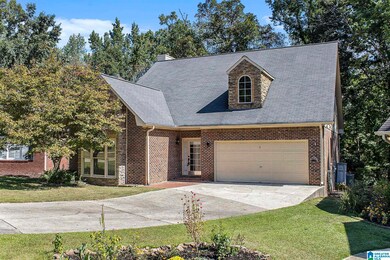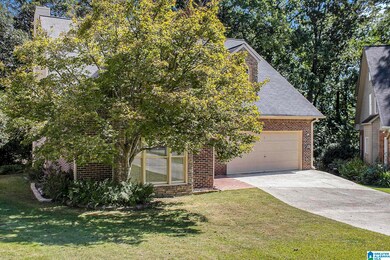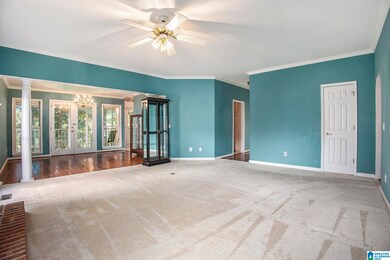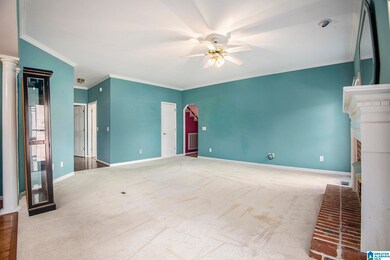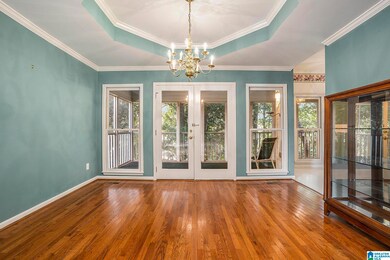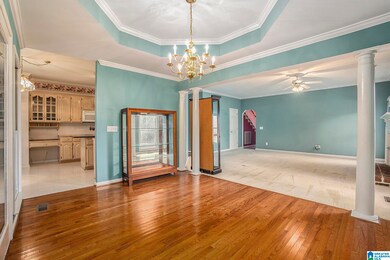
2512 Christie Cir Birmingham, AL 35216
Estimated Value: $284,320 - $336,000
Highlights
- Screened Deck
- Wood Under Carpet
- Hydromassage or Jetted Bathtub
- Shades Valley High School Rated A-
- Main Floor Primary Bedroom
- Attic
About This Home
As of October 2023Main level 3 bedroom, 2 bath split floor plan with walk up stairs in foyer leading to unfinished HUGE bonus room (high ceilings & loads of possibilities!). Peaceful screed deck & open deck. All electric-gas fireplace (logs/starter) in great room, formal dining, breakfast area. Lots of kitchen cabinets/granite island. Carpet & hardwood floors. Laundry room leading to 2 car main level garage. Some updating may be needed-estate selling "AS IS" cash sale-great for buyers/investors. Conveniently located to HWY 31 & I-459.
Home Details
Home Type
- Single Family
Est. Annual Taxes
- $1,033
Year Built
- Built in 1993
Lot Details
- 7,405 Sq Ft Lot
- Cul-De-Sac
- Few Trees
HOA Fees
- $5 Monthly HOA Fees
Parking
- 2 Car Attached Garage
- Front Facing Garage
- Driveway
Home Design
- Ridge Vents on the Roof
- Wood Siding
- Three Sided Brick Exterior Elevation
Interior Spaces
- 1.5-Story Property
- Smooth Ceilings
- Ceiling Fan
- Gas Log Fireplace
- Double Pane Windows
- Window Treatments
- Bay Window
- Family Room with Fireplace
- Breakfast Room
- Den
- Bonus Room
- Crawl Space
- Walkup Attic
Kitchen
- Electric Cooktop
- Ice Maker
- Dishwasher
- Kitchen Island
- Laminate Countertops
- Disposal
Flooring
- Wood Under Carpet
- Carpet
- Tile
- Vinyl
Bedrooms and Bathrooms
- 3 Bedrooms
- Primary Bedroom on Main
- Split Bedroom Floorplan
- Walk-In Closet
- 2 Full Bathrooms
- Split Vanities
- Hydromassage or Jetted Bathtub
- Bathtub and Shower Combination in Primary Bathroom
- Separate Shower
- Linen Closet In Bathroom
Laundry
- Laundry Room
- Laundry on main level
- Washer and Electric Dryer Hookup
Outdoor Features
- Screened Deck
- Patio
Schools
- Grantswood Elementary School
- Irondale Middle School
- Shades Valley High School
Utilities
- Central Heating and Cooling System
- Heat Pump System
- Underground Utilities
- Multiple Water Heaters
- Electric Water Heater
Community Details
- Association fees include management fee
- Acton Ridge Estates Association, Phone Number (205) 332-9414
Listing and Financial Details
- Visit Down Payment Resource Website
- Assessor Parcel Number 40-00-08-3-002-003.030
Ownership History
Purchase Details
Home Financials for this Owner
Home Financials are based on the most recent Mortgage that was taken out on this home.Purchase Details
Home Financials for this Owner
Home Financials are based on the most recent Mortgage that was taken out on this home.Similar Homes in the area
Home Values in the Area
Average Home Value in this Area
Purchase History
| Date | Buyer | Sale Price | Title Company |
|---|---|---|---|
| Aneja Ritu | $279,900 | None Listed On Document | |
| Suggs Kenneth | $216,000 | None Available |
Mortgage History
| Date | Status | Borrower | Loan Amount |
|---|---|---|---|
| Previous Owner | Suggs Kenneth | $153,855 | |
| Previous Owner | Suggs Kenneth | $172,000 | |
| Previous Owner | Suggs Kenneth | $21,500 | |
| Previous Owner | Manasco Patricia A | $140,000 | |
| Previous Owner | Manasco Patricia A | $27,858 |
Property History
| Date | Event | Price | Change | Sq Ft Price |
|---|---|---|---|---|
| 10/24/2023 10/24/23 | Sold | $279,900 | -6.7% | $143 / Sq Ft |
| 10/08/2023 10/08/23 | Pending | -- | -- | -- |
| 10/04/2023 10/04/23 | For Sale | $299,900 | -- | $154 / Sq Ft |
Tax History Compared to Growth
Tax History
| Year | Tax Paid | Tax Assessment Tax Assessment Total Assessment is a certain percentage of the fair market value that is determined by local assessors to be the total taxable value of land and additions on the property. | Land | Improvement |
|---|---|---|---|---|
| 2024 | $1,033 | $24,320 | -- | -- |
| 2022 | $1,033 | $24,310 | $7,900 | $16,410 |
| 2021 | $737 | $21,900 | $7,900 | $14,000 |
| 2020 | $690 | $20,810 | $7,900 | $12,910 |
| 2019 | $844 | $19,980 | $0 | $0 |
| 2018 | $764 | $22,520 | $0 | $0 |
| 2017 | $883 | $20,880 | $0 | $0 |
| 2016 | $692 | $20,880 | $0 | $0 |
| 2015 | $692 | $20,880 | $0 | $0 |
| 2014 | $1,080 | $19,880 | $0 | $0 |
| 2013 | $1,080 | $19,880 | $0 | $0 |
Agents Affiliated with this Home
-
Cheryl Ashurst

Seller's Agent in 2023
Cheryl Ashurst
RE/MAX
(334) 224-8222
2 in this area
40 Total Sales
-
Mo Deeb

Buyer's Agent in 2023
Mo Deeb
Mo Deeb Realty Group
(205) 515-1012
15 in this area
108 Total Sales
Map
Source: Greater Alabama MLS
MLS Number: 21366938
APN: 40-00-08-3-002-003.030
- 2509 Christie Cir
- 3821 Kinross Place
- 2431 Dove Place Unit 12
- 3821 Windhover Cir Unit 6
- 2419 Dove Place Unit 74
- 3830 Windhover Dr Unit 1
- 2413 Dove Place
- 3915 River Pointe Ln Unit 2
- 3848 Ripple Leaf Cir
- 3840 Ripple Leaf Cir
- 302 Old Rocky Ridge Ln
- 2310 Old Rocky Ridge Rd Unit 7-C
- 3724 Chestnut Ridge Ln Unit 2-B
- 1047 Ivy Hills Cir
- 4734 Chablis Way
- 3529 William And Mary Rd
- 3004 Huntington Trail
- 3466 Heather Ln
- 3012 Raven Cir
- 4162 River Oaks Dr
- 2512 Christie Cir
- 2508 Christie Cir
- 2504 Christie Cir
- 2505 Christie Cir
- 4728 Christie Ln
- 4742 Christie Ln
- 4724 Christie Ln
- 4720 Christie Ln
- 4746 Christie Ln
- 4716 Christie Ln
- 4716 Christie Ln Unit 12B
- 4712 Christie Ln
- 4749 Christie Ln
- 3888 Ripple Leaf Cir
- 4729 Christie Ln
- 4727 Christie Ln
- 4731 Christie Ln
- 4721 Christie Ln
- 4737 Christie Ln
- 3810 Windhover Cir Unit 21
