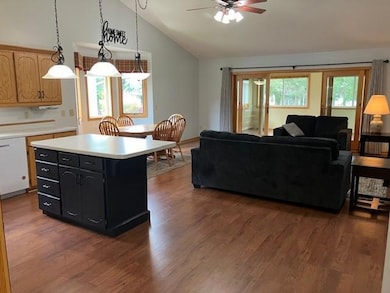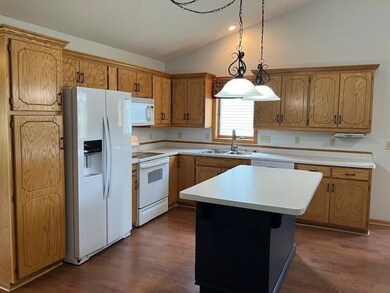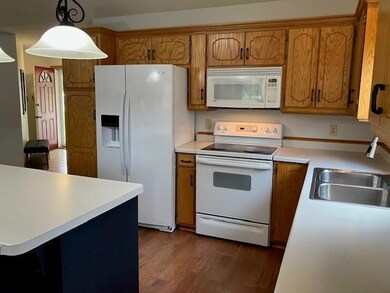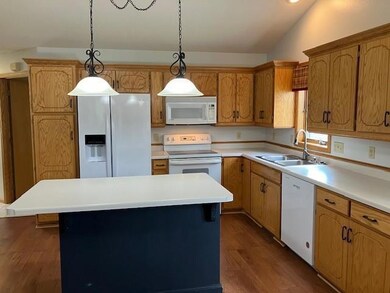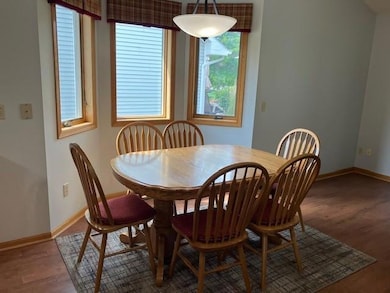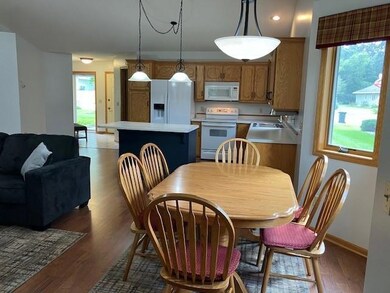
2512 Crestview Ln Brainerd, MN 56401
About This Home
As of December 2024No more shoveling, mowing or maintenance. This two bedroom, 2 bath home is all one level with an open floor plan and in a very popular neighborhood. Close to town for all shopping, recreation and medical needs. Primary bedroom has a walk-in closet and walk-in shower. All appliances are included. Ready to move in and ready for immediate occupancy. Don't miss out! Come take a look.
Last Buyer's Agent
Ashley High
eXp Realty
Home Details
Home Type
Single Family
Est. Annual Taxes
$2,736
Year Built
2000
Lot Details
0
HOA Fees
$233 per month
Parking
2
Listing Details
- Type: Residential
- Property Subtype 1: Single Family Residence
- Cooling System: Central Air
- Garage Spaces: 2
- Accessibility Features: Doors 36"+, Grab Bars In Bathroom
- Water Source: City Water/Connected
- Fee Frequency: Quarterly
- Year Built: 2000
- Above Grade Finished Sq Ft: 1540
- Unit Levels: One
- New Construction: No
- FractionalOwnershipYN: No
- Rental License?: No
- FoundationDimensions: 50x30
- Special Features: None
- Property Sub Type: Detached
Interior Features
- Basement: None
- Appliances: Dishwasher, Dryer, Gas Water Heater, Microwave, Range, Refrigerator, Washer, Water Softener Owned
- Living Area: 1540
- Basement YN: No
- Dining Room Type: Living Room, Sun Room, Kitchen, Bedroom 1, Bedroom 2, Dining Room, Laundry, Foyer
Beds/Baths
- Full Bathrooms: 1
- Total Bedrooms: 2
- Three Quarter Bathrooms: 1
Exterior Features
- Roof: Age Over 8 Years, Architectural Shingle
- PoolFeatures: None
- Fencing: None
- ConstructionMaterialsDesc: Frame
- PatioPorchType: Patio
Garage/Parking
- Parking Features: Attached Garage, Asphalt
- Garage Square Feet: 440
- Garage Door Height: 7
Utilities
- Heating: Forced Air
- Sewer: City Sewer/Connected
- Electric: Circuit Breakers, 200+ Amp Service
- Fuel: Electric,Natural Gas
Condo/Co-op/Association
- HOA Fee Includes: Hazard Insurance, Lawn Care, Maintenance Grounds, Professional Mgmt, Trash, Snow Removal
- Phone: 218-829-0007
- Association Fee: 700
- Association: Yes
- Amenities Unit: Ceiling Fan(s),Kitchen Center Island,Kitchen Window,Primary Bedroom Walk-In Closet,Main Floor Primary Bedroom,Patio,Tile Floors,Washer/Dryer Hookup,Walk-In Closet
Association/Amenities
- HOA Management Co: Progressive Property Management
Schools
- Junior High Dist: Brainerd
- SchoolDistrictNumber: 181
- SchoolDistrictPhone: 218-454-6900
Lot Info
- PropertyAttachedYN: No
- Lot Size: 40x70
- Lot Size Sq Ft: 2613.6
- Land Lease: No
- Additional Parcels: No
- Zoning Description: Residential-Single Family
- ResoLotSizeUnits: Acres
- AssessmentPending: Unknown
- Yearly/Seasonal: Yearly
Building Info
- Construction Materials: Metal Siding
Tax Info
- Tax Year: 2024
- Assessor Parcel Number: 41020605
- Tax Annual Amount: 2928
- TaxWithAssessments: 3048.0000
Ownership History
Purchase Details
Home Financials for this Owner
Home Financials are based on the most recent Mortgage that was taken out on this home.Purchase Details
Purchase Details
Purchase Details
Purchase Details
Similar Homes in Brainerd, MN
Home Values in the Area
Average Home Value in this Area
Purchase History
| Date | Type | Sale Price | Title Company |
|---|---|---|---|
| Warranty Deed | $282,500 | None Listed On Document | |
| Grant Deed | $200,000 | Lawyers Title Svcs Llc | |
| Deed | $183,000 | -- | |
| Warranty Deed | $170,000 | -- | |
| Warranty Deed | $140,000 | -- |
Property History
| Date | Event | Price | Change | Sq Ft Price |
|---|---|---|---|---|
| 12/12/2024 12/12/24 | Sold | $282,500 | -5.8% | $183 / Sq Ft |
| 11/07/2024 11/07/24 | Pending | -- | -- | -- |
| 10/21/2024 10/21/24 | For Sale | $300,000 | -- | $195 / Sq Ft |
Tax History Compared to Growth
Tax History
| Year | Tax Paid | Tax Assessment Tax Assessment Total Assessment is a certain percentage of the fair market value that is determined by local assessors to be the total taxable value of land and additions on the property. | Land | Improvement |
|---|---|---|---|---|
| 2024 | $2,736 | $276,100 | $36,200 | $239,900 |
| 2023 | $3,048 | $278,800 | $40,000 | $238,800 |
| 2022 | $2,968 | $233,000 | $32,700 | $200,300 |
| 2021 | $2,936 | $200,400 | $30,500 | $169,900 |
| 2020 | $2,418 | $189,200 | $30,000 | $159,200 |
| 2019 | $2,324 | $173,400 | $30,000 | $143,400 |
| 2018 | $2,038 | $166,500 | $30,000 | $136,500 |
| 2017 | $1,994 | $133,563 | $25,144 | $108,419 |
| 2016 | $1,986 | $130,700 | $30,700 | $100,000 |
| 2015 | $1,598 | $104,700 | $14,100 | $90,600 |
| 2014 | $831 | $118,500 | $24,300 | $94,200 |
Agents Affiliated with this Home
-

Seller's Agent in 2024
William Rickmeyer
RE/MAX Results - Nisswa
(218) 820-5155
2 in this area
43 Total Sales
-
A
Buyer's Agent in 2024
Ashley High
eXp Realty
Map
Source: NorthstarMLS
MLS Number: 6620941
APN: 092460010170009
- 2501 Woodridge Ln
- 2608 Southview Ct
- 2606 Southview Ct
- 2506 Woodridge Ln
- 2030 Crestview Ln
- 2222 Spruce Dr
- 2220 Spruce Dr Unit 1
- 2242 Spruce Dr
- 2208 Spruce Dr
- 614 Buffalo Hills Ln W
- 11437 Andrew St
- 11407 Andrew St
- (Lot 15) 11212 Tabor Trail
- 11213 Greenwood St
- 11371 Andrew St
- (Lot 14) 11192 Tabor Trail
- (Lot 1) 11205 Tabor Trail
- (Lot 2) 11131) Tabor Trail
- (Lot 13) 11170 Tabor Trail
- (Lot 3) 11103 Tabor Trail

